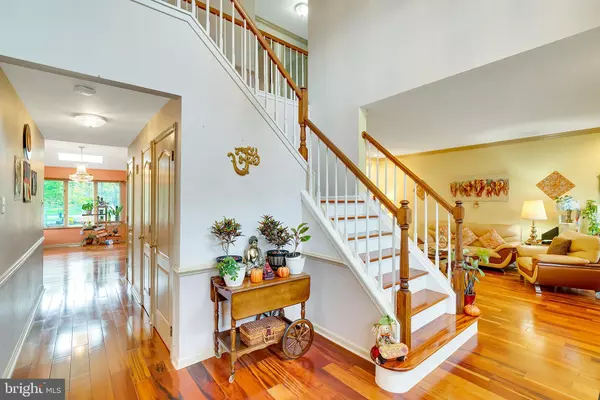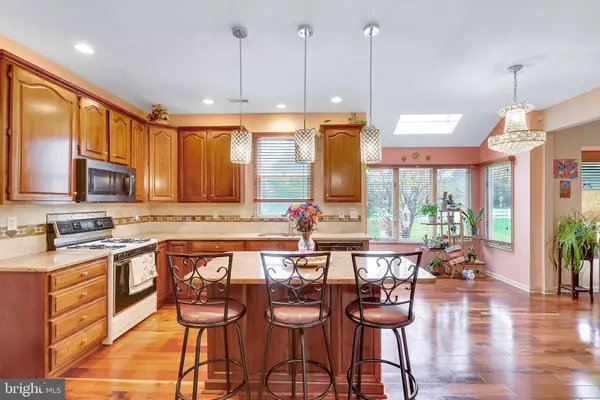$775,000
$799,000
3.0%For more information regarding the value of a property, please contact us for a free consultation.
5 Beds
3 Baths
4,647 SqFt
SOLD DATE : 01/30/2024
Key Details
Sold Price $775,000
Property Type Single Family Home
Sub Type Detached
Listing Status Sold
Purchase Type For Sale
Square Footage 4,647 sqft
Price per Sqft $166
Subdivision Jamison Hunt
MLS Listing ID PABU2059888
Sold Date 01/30/24
Style Colonial
Bedrooms 5
Full Baths 3
HOA Y/N N
Abv Grd Liv Area 3,347
Originating Board BRIGHT
Year Built 1992
Annual Tax Amount $8,754
Tax Year 2022
Lot Dimensions 0.00 x 0.00
Property Description
Presenting 2277 Golden Rod Ct…. a 5 bedroom/ 3.1 bath colonial nestled in a beautiful and peaceful cul-de-sac, in sought-after Jamison Hunt! The striking curb appeal with manicured landscaping & handsome brick front exterior, will lure guests into this updated, sprawling layout, with a finished basement, and a total square footage of approximately 4,647 sq. ft. Step inside and be greeted by a warm and inviting atmosphere, highlighted by a two-story foyer that leads to a fluid floorplan accentuated with 9 ft. ceilings, gleaming wood floors and an abundance of natural light- ideal for everyday living and entertaining family & friends. The main level features a large formal Dining room, and bright formal Living room with French doors to the Family room, to allow for flexible space so they can be used as individual rooms or a large Great Room. The newly updated classic gourmet kitchen is sure to please with granite countertops, center island with bar top seating, tile backsplash, 42” cherry cabinets, desk, pendant lighting, and not one - but two sizeable pantries! The bumped-out sun-infused breakfast area offers space to accommodate a large table, plenty of light from the large windows and a skylight, and door to the rear patio. It is now an easy transition to the Family room (since the owners have removed the half wall to improve the flow from the Kitchen to the Family room) that offers a cozy floor to ceiling brick fireplace and bar area. Wait, there is more…. the main level also boasts a bedroom with a closet and a separate entrance with sliding doors that lead to the driveway, and a renovated bathroom with a vanity, and large glass shower – perfect for guests! A laundry room with a utility sink and door to the rear, and access to the two-car garage complete this level. The Upper levels hosts a generously sized owner’s suite with a massive walk-in closet, and owner’s bathroom with single vanities, jetted soaking tub, and a skylight. There are three additional substantial bedrooms, each with outfitted closets, and a shared hall tiled bath with a dual vanity and tub/shower. The newly finished basement (2018) will not disappoint with plenty of open space for recreational play, a home gym, media room and unfinished space for storage overflow. The tree lined backyard offers tranquility with flat yard space, trees for shade, a vegetable garden, and a brick patio to sit and take it all in. Hallmarks of this fabulous property include- molding throughout, recessed lighting, ceiling fans, custom lighting, custom blinds, whole house water filtration system, HVAC (2023), new sealed & coated driveway (2023), 1 yr. pest control warranty, and a Choice home warranty until 07/28/2024. All of this is award winning Central Bucks SD with proximity to Warwick Elementary, shopping, restaurants, parks, major routes and much much more! This is a must see to appreciate – schedule your tour today!! Don’t miss your chance to call this house "home"!
Location
State PA
County Bucks
Area Warwick Twp (10151)
Zoning RA
Rooms
Other Rooms Living Room, Dining Room, Primary Bedroom, Bedroom 2, Bedroom 3, Bedroom 4, Bedroom 5, Kitchen, Family Room, Foyer, Exercise Room, Laundry, Recreation Room, Primary Bathroom, Full Bath
Basement Full
Main Level Bedrooms 1
Interior
Interior Features Breakfast Area, Carpet, Ceiling Fan(s), Chair Railings, Crown Moldings, Entry Level Bedroom, Family Room Off Kitchen, Floor Plan - Traditional, Formal/Separate Dining Room, Kitchen - Island, Pantry, Primary Bath(s), Recessed Lighting, Skylight(s), Soaking Tub, Stall Shower, Tub Shower, Upgraded Countertops, Walk-in Closet(s), Water Treat System, Wood Floors
Hot Water Natural Gas
Heating Forced Air
Cooling Central A/C
Flooring Hardwood, Carpet, Ceramic Tile
Fireplaces Number 1
Fireplaces Type Brick
Equipment Built-In Microwave, Built-In Range, Dishwasher, Disposal, Oven - Self Cleaning, Oven/Range - Gas, Water Conditioner - Owned
Fireplace Y
Window Features Skylights
Appliance Built-In Microwave, Built-In Range, Dishwasher, Disposal, Oven - Self Cleaning, Oven/Range - Gas, Water Conditioner - Owned
Heat Source Natural Gas
Laundry Main Floor
Exterior
Exterior Feature Patio(s)
Garage Garage - Side Entry, Inside Access, Garage Door Opener
Garage Spaces 2.0
Waterfront N
Water Access N
Roof Type Asphalt
Accessibility None
Porch Patio(s)
Attached Garage 2
Total Parking Spaces 2
Garage Y
Building
Lot Description Cul-de-sac, Front Yard, Landscaping, Level, Rear Yard
Story 2
Foundation Concrete Perimeter
Sewer Public Sewer
Water Public
Architectural Style Colonial
Level or Stories 2
Additional Building Above Grade, Below Grade
Structure Type 2 Story Ceilings,9'+ Ceilings,Cathedral Ceilings
New Construction N
Schools
Elementary Schools Warwick
High Schools Central Bucks High School East
School District Central Bucks
Others
Senior Community No
Tax ID 51-006-066
Ownership Fee Simple
SqFt Source Assessor
Acceptable Financing Conventional, Cash
Listing Terms Conventional, Cash
Financing Conventional,Cash
Special Listing Condition Standard
Read Less Info
Want to know what your home might be worth? Contact us for a FREE valuation!

Our team is ready to help you sell your home for the highest possible price ASAP

Bought with Sin S Su • Realty Mark Cityscape-King of Prussia

"My job is to find and attract mastery-based agents to the office, protect the culture, and make sure everyone is happy! "






