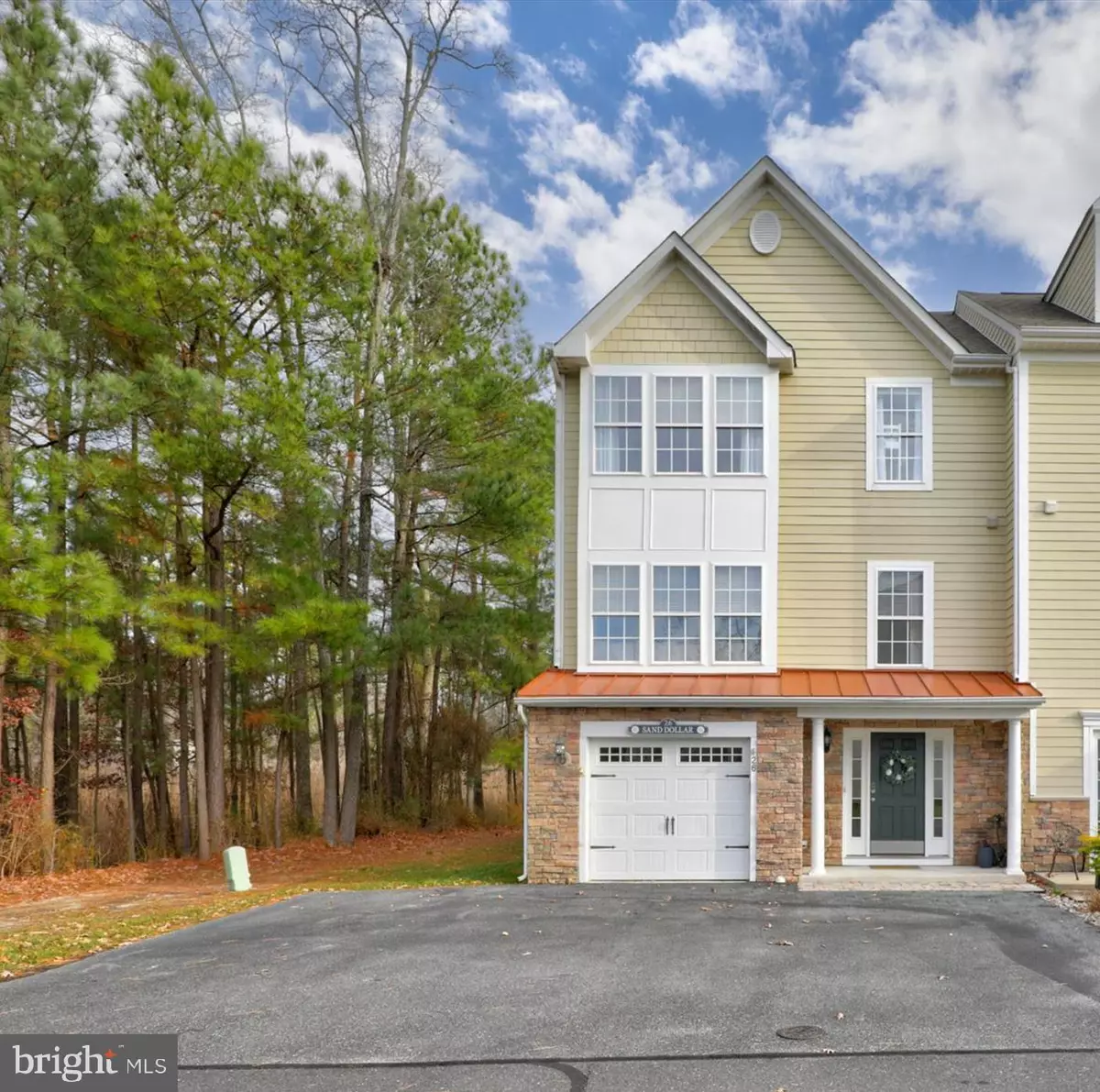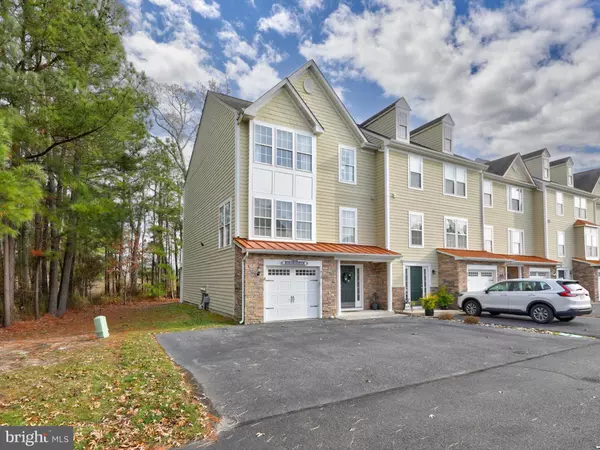$480,000
$475,000
1.1%For more information regarding the value of a property, please contact us for a free consultation.
4 Beds
4 Baths
2,386 SqFt
SOLD DATE : 01/29/2024
Key Details
Sold Price $480,000
Property Type Condo
Sub Type Condo/Co-op
Listing Status Sold
Purchase Type For Sale
Square Footage 2,386 sqft
Price per Sqft $201
Subdivision Creekside
MLS Listing ID DESU2052762
Sold Date 01/29/24
Style Traditional
Bedrooms 4
Full Baths 3
Half Baths 1
Condo Fees $850/qua
HOA Y/N N
Abv Grd Liv Area 2,386
Originating Board BRIGHT
Year Built 2006
Annual Tax Amount $1,279
Tax Year 2023
Lot Size 3.700 Acres
Acres 3.7
Lot Dimensions 0.00 x 0.00
Property Description
Welcome to 26 Dockside Drive, a stunning townhouse that offers the perfect blend of style, comfort, and convenience. This spacious 4-bedroom, 3.5-bathroom property provides you with an incredible opportunity to own a beautiful home in a highly desirable location. Added bonus, it is fully furnished and move-in ready!
Every corner of this home has been thoughtfully decorated and newly furnished, ensuring that you will feel right at home from the moment you walk through the door. The granite countertops, white cabinets, and stainless steel appliances in the kitchen add a touch of sophistication, while the luxury vinyl plank floors throughout the home provide both durability and easy maintenance. With large bedrooms, a garage with built in storage space, and walking distance to shopping and restaurants, this townhouse truly has it all.
One of the standout features of this property is its versatility. The first-floor bedroom offers flexibility and can be used as a guest room, office space, or even a 2nd primary suite. The first floor also offers a 2nd living area or playroom. The large primary suite and walk-in closet on the 3rd level provide ample storage space for all your belongings.
Enjoy your morning coffee or evening cocktail on one of the balconies, as you soak in the tranquility that surrounds you. Being an end unit means added privacy and abundant natural light streaming through the extra large windows.
Living here means having access to the community boat ramp on Whites Creek, perfect for boating enthusiasts or those who simply love being near the water. Located just three miles from Bethany Beach, you'll have endless opportunities for relaxation and recreation.
For those seeking additional income potential or a vacation rental opportunity, this property permits weekly summer rentals with an impressive revenue.
Don't miss out on this fantastic opportunity, contact us today to schedule your private tour and experience all that 26 Dockside Drive has to offer!
Location
State DE
County Sussex
Area Baltimore Hundred (31001)
Zoning TN
Direction Northeast
Rooms
Basement Partial
Interior
Interior Features Ceiling Fan(s), Dining Area, Entry Level Bedroom, Kitchen - Island, Primary Bath(s), Pantry, Soaking Tub, Walk-in Closet(s), Window Treatments
Hot Water Electric
Heating Heat Pump - Electric BackUp
Cooling Central A/C
Flooring Luxury Vinyl Plank, Carpet
Equipment Built-In Microwave, Dishwasher, Dryer - Electric, ENERGY STAR Refrigerator, ENERGY STAR Dishwasher, ENERGY STAR Clothes Washer, Oven/Range - Electric, Stainless Steel Appliances, Washer, Water Heater
Furnishings Yes
Fireplace N
Appliance Built-In Microwave, Dishwasher, Dryer - Electric, ENERGY STAR Refrigerator, ENERGY STAR Dishwasher, ENERGY STAR Clothes Washer, Oven/Range - Electric, Stainless Steel Appliances, Washer, Water Heater
Heat Source Electric
Laundry Washer In Unit, Dryer In Unit, Has Laundry, Lower Floor
Exterior
Garage Built In, Garage - Front Entry, Inside Access
Garage Spaces 1.0
Amenities Available Boat Ramp, Pier/Dock, Pool - Outdoor, Reserved/Assigned Parking, Swimming Pool, Water/Lake Privileges
Waterfront N
Water Access N
Accessibility 2+ Access Exits
Attached Garage 1
Total Parking Spaces 1
Garage Y
Building
Lot Description Adjoins - Open Space, Backs to Trees, Corner, No Thru Street
Story 3
Foundation Slab
Sewer Public Sewer
Water Public
Architectural Style Traditional
Level or Stories 3
Additional Building Above Grade, Below Grade
New Construction N
Schools
School District Indian River
Others
Pets Allowed Y
HOA Fee Include Common Area Maintenance,Ext Bldg Maint,Lawn Maintenance,Pier/Dock Maintenance,Pool(s)
Senior Community No
Tax ID 134-12.00-280.02-25
Ownership Fee Simple
SqFt Source Assessor
Security Features Main Entrance Lock,Monitored
Acceptable Financing Conventional, Cash
Listing Terms Conventional, Cash
Financing Conventional,Cash
Special Listing Condition Standard
Pets Description Dogs OK, Cats OK
Read Less Info
Want to know what your home might be worth? Contact us for a FREE valuation!

Our team is ready to help you sell your home for the highest possible price ASAP

Bought with LINDA D. FISHER • Coastal Real Estate Group, LLC

"My job is to find and attract mastery-based agents to the office, protect the culture, and make sure everyone is happy! "






