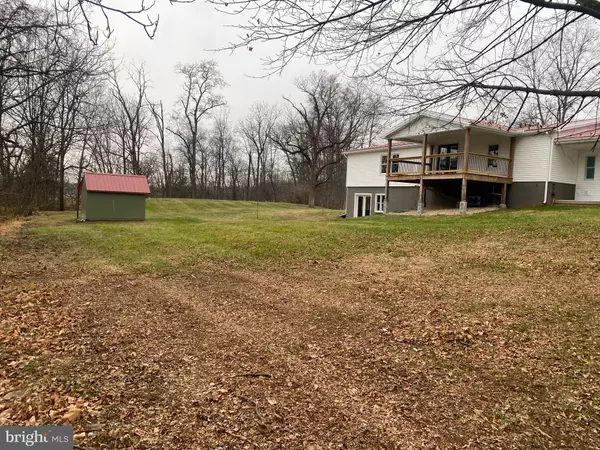$292,500
$289,900
0.9%For more information regarding the value of a property, please contact us for a free consultation.
3 Beds
2 Baths
1,496 SqFt
SOLD DATE : 01/29/2024
Key Details
Sold Price $292,500
Property Type Single Family Home
Sub Type Detached
Listing Status Sold
Purchase Type For Sale
Square Footage 1,496 sqft
Price per Sqft $195
Subdivision None Available
MLS Listing ID PAAD2011322
Sold Date 01/29/24
Style Raised Ranch/Rambler
Bedrooms 3
Full Baths 2
HOA Y/N N
Abv Grd Liv Area 1,496
Originating Board BRIGHT
Year Built 1991
Annual Tax Amount $3,216
Tax Year 2023
Lot Size 0.810 Acres
Acres 0.81
Property Description
Rural location minutes to Rt 15. This home has so much to offer, you have to see it to believe it! Enjoy your morning coffee on the composite deck with new railing while also enjoying the long list of other recent upgrades - new siding, new soffit/fascia, new gutters, new front porch railing, newer metal roof, new luxury vinyl plank flooring, new bathrooms, new paint, new interior doors, new trim, new washer/dryer, new furnace, new well pump, new septic pump. Kitchen is updated with black granite countertops, new oven/stove, new faucet and a butlers pantry. Home also features replacement windows and a full basement with tall ceilings and an outside patio door entrance, multiple windows and rough in for future bathroom and small kitchenette. Property features a carport and 2 driveways, plenty of parking for your extra cars, your RV or your guests.
Location
State PA
County Adams
Area Tyrone Twp (14340)
Zoning RESIDENTIAL
Rooms
Basement Daylight, Full, Interior Access, Outside Entrance, Poured Concrete, Rough Bath Plumb, Unfinished, Windows
Main Level Bedrooms 3
Interior
Interior Features Built-Ins, Butlers Pantry, Combination Dining/Living, Combination Kitchen/Dining, Floor Plan - Open, Recessed Lighting, Upgraded Countertops
Hot Water Electric
Heating Forced Air
Cooling Central A/C
Flooring Luxury Vinyl Plank
Fireplace N
Heat Source Propane - Owned
Exterior
Exterior Feature Deck(s), Porch(es)
Garage Spaces 2.0
Carport Spaces 2
Utilities Available Propane
Waterfront N
Water Access N
Roof Type Metal
Accessibility None
Porch Deck(s), Porch(es)
Parking Type Detached Carport, Driveway, Off Street
Total Parking Spaces 2
Garage N
Building
Lot Description Rural
Story 1
Foundation Block
Sewer On Site Septic
Water Private, Well
Architectural Style Raised Ranch/Rambler
Level or Stories 1
Additional Building Above Grade
New Construction N
Schools
School District Conewago Valley
Others
Senior Community No
Tax ID 40I07-0046-000
Ownership Fee Simple
SqFt Source Estimated
Special Listing Condition Standard
Read Less Info
Want to know what your home might be worth? Contact us for a FREE valuation!

Our team is ready to help you sell your home for the highest possible price ASAP

Bought with Michael A Harget • Keller Williams Realty Partners

"My job is to find and attract mastery-based agents to the office, protect the culture, and make sure everyone is happy! "






