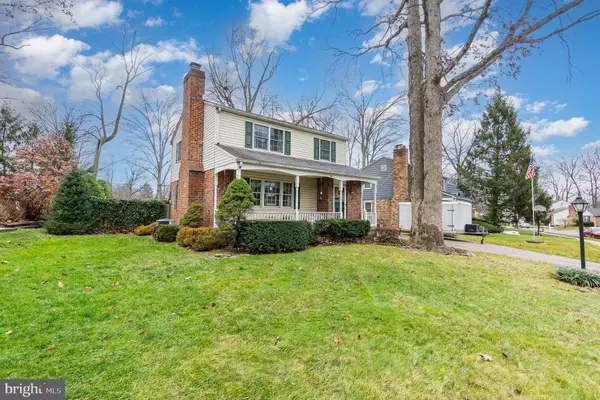$338,500
$349,900
3.3%For more information regarding the value of a property, please contact us for a free consultation.
3 Beds
3 Baths
2,360 SqFt
SOLD DATE : 01/17/2024
Key Details
Sold Price $338,500
Property Type Single Family Home
Sub Type Detached
Listing Status Sold
Purchase Type For Sale
Square Footage 2,360 sqft
Price per Sqft $143
Subdivision Marywood
MLS Listing ID MDHR2027886
Sold Date 01/17/24
Style Colonial
Bedrooms 3
Full Baths 2
Half Baths 1
HOA Y/N N
Abv Grd Liv Area 1,860
Originating Board BRIGHT
Year Built 1970
Annual Tax Amount $3,019
Tax Year 2023
Lot Size 8,220 Sqft
Acres 0.19
Property Description
This 3 bedroom, 2 full and 1 half bath Single Family home in Bel Air is waiting for you to call it HOME. Located in the quiet community of Marywood. Very convenient to many stores/restaurants and Bel Air Bypass. This home is waiting for you to add your personal touches to make it your own. Hardwood floors greet you as you enter the front door and carry you into the kitchen that's complete with granite countertops and stainless appliances. The dining room is just off the kitchen and leads out to the deck overlooking the spacious fenced in back yard. Upstairs has 3 bedrooms and a bathroom. A large family room on the back of the house has an abundance of windows providing lots of natural light. The basement has a fireplace, washer and dryer, and full bath. This single family home located in Bel Air at an incredible price is ready for you to make it your own.
Location
State MD
County Harford
Zoning R3
Rooms
Other Rooms Living Room, Dining Room, Primary Bedroom, Bedroom 2, Bedroom 3, Kitchen, Game Room, Family Room, Foyer, Laundry, Other
Basement Full, Heated, Partially Finished, Sump Pump
Interior
Interior Features Family Room Off Kitchen, Dining Area, Built-Ins, Chair Railings, Window Treatments, Wood Floors, Ceiling Fan(s), Kitchen - Island, Attic, Upgraded Countertops
Hot Water Natural Gas
Heating Forced Air
Cooling Ceiling Fan(s), Central A/C
Flooring Hardwood, Tile/Brick
Fireplaces Number 1
Equipment Dishwasher, Dryer, Oven - Self Cleaning, Stainless Steel Appliances, Stove, Refrigerator, Water Heater, Washer
Fireplace Y
Window Features Bay/Bow,Casement,Screens
Appliance Dishwasher, Dryer, Oven - Self Cleaning, Stainless Steel Appliances, Stove, Refrigerator, Water Heater, Washer
Heat Source Natural Gas
Exterior
Exterior Feature Deck(s), Porch(es)
Fence Rear
Utilities Available Cable TV Available
Waterfront N
Water Access N
View Trees/Woods
Roof Type Asphalt
Street Surface Black Top
Accessibility Grab Bars Mod
Porch Deck(s), Porch(es)
Road Frontage City/County
Parking Type Off Street, Driveway
Garage N
Building
Lot Description Landscaping
Story 2
Foundation Block, Concrete Perimeter
Sewer Public Sewer
Water Public
Architectural Style Colonial
Level or Stories 2
Additional Building Above Grade, Below Grade
Structure Type Brick,Dry Wall
New Construction N
Schools
Elementary Schools Red Pump
Middle Schools Bel Air
High Schools Bel Air
School District Harford County Public Schools
Others
Senior Community No
Tax ID 1303116921
Ownership Fee Simple
SqFt Source Assessor
Special Listing Condition Standard
Read Less Info
Want to know what your home might be worth? Contact us for a FREE valuation!

Our team is ready to help you sell your home for the highest possible price ASAP

Bought with Hollin Weaver • Coldwell Banker Realty

"My job is to find and attract mastery-based agents to the office, protect the culture, and make sure everyone is happy! "






