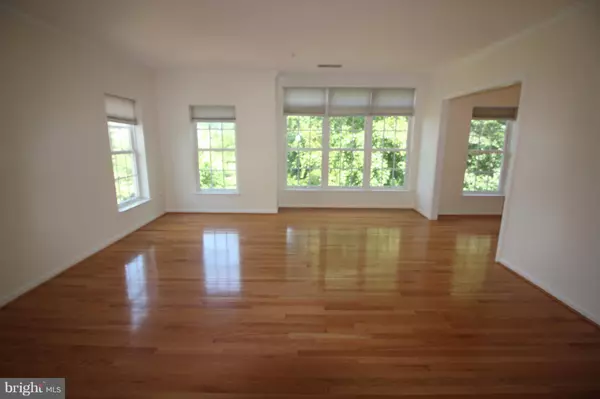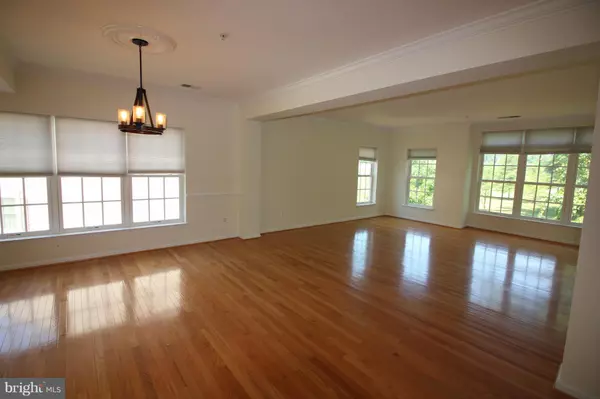$428,000
$435,000
1.6%For more information regarding the value of a property, please contact us for a free consultation.
3 Beds
3 Baths
2,234 SqFt
SOLD DATE : 08/31/2017
Key Details
Sold Price $428,000
Property Type Townhouse
Sub Type End of Row/Townhouse
Listing Status Sold
Purchase Type For Sale
Square Footage 2,234 sqft
Price per Sqft $191
Subdivision Residences At Fair Chase
MLS Listing ID 1002251683
Sold Date 08/31/17
Style Traditional
Bedrooms 3
Full Baths 2
Half Baths 1
Condo Fees $185/mo
HOA Fees $124/mo
HOA Y/N Y
Abv Grd Liv Area 2,234
Originating Board MRIS
Year Built 2006
Annual Tax Amount $4,673
Tax Year 2016
Property Description
THANK YOUR LUCKY STARS! GARAGE TOWNHOME WITH WOODED VIEW! NEW SS APPLIANCES, GLEAMING HARDWOODS, BRAND NEW CARPET, NEW DECK & MORE! MASTER SUITE W/12X9 BATHRM (SEP SHOWER/TUB & DBL VANITY) & 10X7 WALK-IN CLOSET. LAUNDRY ON BR LVL. PARK GARAGE & DRIVE, MANY VISITOR SPACES. LG POOL, FITNESS CENTER, CLUBHOUSE. NEAR GOV'T CENTER, FAIR OAKS, GOLF, VIENNA METRO 15 MIN OR TAKE COMMUTER SERVICE.
Location
State VA
County Fairfax
Zoning 312
Rooms
Other Rooms Living Room, Dining Room, Primary Bedroom, Bedroom 2, Bedroom 3, Kitchen, Family Room, Study
Interior
Interior Features Breakfast Area, Family Room Off Kitchen, Combination Kitchen/Living, Kitchen - Island, Kitchen - Table Space, Combination Dining/Living, Dining Area, Kitchen - Eat-In, Primary Bath(s), Chair Railings, Upgraded Countertops, Crown Moldings, Wood Floors, Floor Plan - Open, Floor Plan - Traditional
Hot Water 60+ Gallon Tank, Natural Gas
Heating Central
Cooling Ceiling Fan(s), Central A/C
Fireplaces Number 1
Fireplaces Type Gas/Propane, Fireplace - Glass Doors
Equipment Dishwasher, Disposal, Dryer, Dryer - Front Loading, Icemaker, Microwave, Oven - Self Cleaning, Oven/Range - Gas, Refrigerator, Stove, Washer, Water Heater, Water Heater - High-Efficiency
Fireplace Y
Window Features Bay/Bow
Appliance Dishwasher, Disposal, Dryer, Dryer - Front Loading, Icemaker, Microwave, Oven - Self Cleaning, Oven/Range - Gas, Refrigerator, Stove, Washer, Water Heater, Water Heater - High-Efficiency
Heat Source Natural Gas
Exterior
Exterior Feature Deck(s)
Garage Garage Door Opener
Garage Spaces 1.0
Parking On Site 1
Community Features Covenants, Alterations/Architectural Changes, Antenna, Building Restrictions, Commercial Vehicles Prohibited, Parking, Pets - Allowed, Pets - Size Restrict, Rec Equip, Renting, Restrictions, RV/Boat/Trail
Utilities Available Fiber Optics Available
Amenities Available Common Grounds, Community Center, Exercise Room, Fitness Center, Jog/Walk Path, Party Room, Pool - Outdoor, Reserved/Assigned Parking, Swimming Pool
View Y/N Y
Water Access N
View Trees/Woods
Accessibility None
Porch Deck(s)
Attached Garage 1
Total Parking Spaces 1
Garage Y
Private Pool N
Building
Lot Description Backs to Trees, Cul-de-sac, No Thru Street, Partly Wooded, Trees/Wooded, Private
Story 3+
Sewer Public Sewer
Water Public
Architectural Style Traditional
Level or Stories 3+
Additional Building Above Grade
Structure Type 9'+ Ceilings
New Construction N
Schools
Elementary Schools Eagle View
Middle Schools Katherine Johnson
High Schools Fairfax
School District Fairfax County Public Schools
Others
HOA Fee Include Ext Bldg Maint,Lawn Care Front,Lawn Care Rear,Lawn Care Side,Lawn Maintenance,Management,Insurance,Pool(s),Recreation Facility,Reserve Funds,Road Maintenance,Snow Removal,Trash
Senior Community No
Tax ID 56-1-24- -1012
Ownership Condominium
Special Listing Condition Standard
Read Less Info
Want to know what your home might be worth? Contact us for a FREE valuation!

Our team is ready to help you sell your home for the highest possible price ASAP

Bought with Walter D Taylor • Keller Williams Capital Properties

"My job is to find and attract mastery-based agents to the office, protect the culture, and make sure everyone is happy! "






