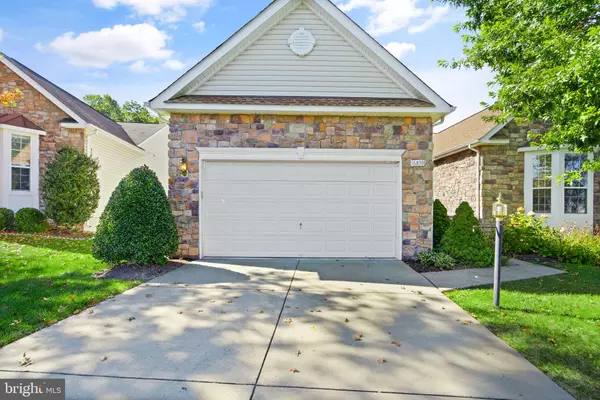$600,000
$625,000
4.0%For more information regarding the value of a property, please contact us for a free consultation.
3 Beds
3 Baths
3,493 SqFt
SOLD DATE : 11/13/2023
Key Details
Sold Price $600,000
Property Type Single Family Home
Sub Type Detached
Listing Status Sold
Purchase Type For Sale
Square Footage 3,493 sqft
Price per Sqft $171
Subdivision Four Seasons
MLS Listing ID VAPW2059324
Sold Date 11/13/23
Style Colonial
Bedrooms 3
Full Baths 3
HOA Fees $261/mo
HOA Y/N Y
Abv Grd Liv Area 2,453
Originating Board BRIGHT
Year Built 2006
Annual Tax Amount $6,768
Tax Year 2022
Lot Size 10,419 Sqft
Acres 0.24
Property Description
Welcome to your dream home in the coveted Four Seasons 55+ community. This stunning 3-bedroom, 3-bathroom gem boasts a host of exquisite features that are sure to captivate you from the moment you step inside.
As you enter, you'll be greeted by the elegance of vaulted ceilings that create an open and airy ambiance throughout. The rich hardwood floors and intricate crown molding add a touch of sophistication and warmth to every room.
The heart of the home is the inviting living area, complete with a cozy fireplace that sets the perfect backdrop for memorable gatherings with loved ones. Imagine relaxing by the fire on a chilly evening or enjoying the glow of the flames on a cozy Sunday morning.
The well-appointed kitchen offers both style and functionality, featuring modern appliances and ample counter space for all your culinary creations. Equipped with stainless steel appliances and a gas range. Whether you're a seasoned chef or just love to whip up a quick meal, this kitchen is sure to impress. Just off the kitchen is a large deck that will be the perfect retreat as it backs to lush green trees and offers a private oasis.
When it's time to unwind, retreat to the spacious bedrooms, each offering comfort and tranquility. The primary bedroom features an en-suite bathroom equipped with safety rails for ease getting into the separate tub and shower.
On the lower level you will find a spacious walk out basement rec space that will be perfect for entertaining guest. On the lower level you will also find a spacious 3rd bedroom and a full bathroom - offering the perfect private space for your overnight guests.
Beyond the beauty of this home, you'll have access to a host of incredible community amenities. Take a dip in the indoor or outdoor pool, perfect for relaxation and exercise. Tennis enthusiasts will love the courts, and fitness enthusiasts can stay in shape at the well-equipped fitness center. The clubhouse is a great space for social gatherings and events, providing a sense of community within the neighborhood.
Conveniently located near I-95, commuting to work or exploring nearby attractions is a breeze. You'll also find yourself within easy reach of shopping and dining options, ensuring that your daily needs are met with ease. For nature lovers, Prince William Forest Park offers a serene escape, where you can immerse yourself in the beauty of the outdoors.
Don't miss the opportunity to make this your forever home. Schedule a viewing today and experience the charm and convenience of this remarkable property for yourself. Your perfect home!
Location
State VA
County Prince William
Zoning PMR
Rooms
Other Rooms Living Room, Dining Room, Primary Bedroom, Bedroom 2, Kitchen, Basement
Basement Walkout Level
Main Level Bedrooms 2
Interior
Hot Water Natural Gas
Heating Forced Air
Cooling Central A/C
Fireplaces Number 1
Equipment Built-In Microwave, Dishwasher, Disposal, Dryer, Refrigerator, Stove, Washer
Fireplace Y
Appliance Built-In Microwave, Dishwasher, Disposal, Dryer, Refrigerator, Stove, Washer
Heat Source Natural Gas
Exterior
Garage Garage - Front Entry
Garage Spaces 2.0
Waterfront N
Water Access N
Accessibility None
Attached Garage 2
Total Parking Spaces 2
Garage Y
Building
Story 2
Foundation Block
Sewer Public Sewer
Water Public
Architectural Style Colonial
Level or Stories 2
Additional Building Above Grade, Below Grade
New Construction N
Schools
School District Prince William County Public Schools
Others
Senior Community Yes
Age Restriction 55
Tax ID 8190-72-9286
Ownership Fee Simple
SqFt Source Assessor
Special Listing Condition Standard
Read Less Info
Want to know what your home might be worth? Contact us for a FREE valuation!

Our team is ready to help you sell your home for the highest possible price ASAP

Bought with Luisa A Sipple • RE/MAX Executives

"My job is to find and attract mastery-based agents to the office, protect the culture, and make sure everyone is happy! "






