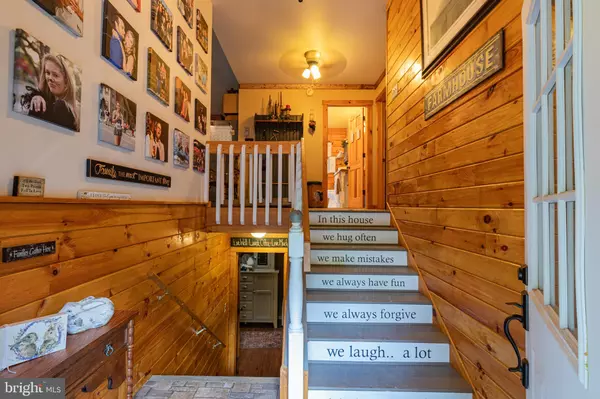$353,575
$350,000
1.0%For more information regarding the value of a property, please contact us for a free consultation.
3 Beds
2 Baths
2,229 SqFt
SOLD DATE : 11/10/2023
Key Details
Sold Price $353,575
Property Type Single Family Home
Sub Type Detached
Listing Status Sold
Purchase Type For Sale
Square Footage 2,229 sqft
Price per Sqft $158
Subdivision Towamension Trails
MLS Listing ID PACC2003040
Sold Date 11/10/23
Style Log Home
Bedrooms 3
Full Baths 2
HOA Fees $40/ann
HOA Y/N Y
Abv Grd Liv Area 1,399
Originating Board BRIGHT
Year Built 1992
Annual Tax Amount $2,204
Tax Year 2022
Lot Size 0.510 Acres
Acres 0.51
Lot Dimensions 0.00 x 0.00
Property Description
Looking for a spacious Log Home? This true log home offers plenty of space for friends and family to spread out. Located in the Towamensing Trails community, this wonderful log home offers great indoor and outdoor living space.
The home has a newer roof and a perimeter drain system. The driveway is paved for easy maintenance. Inside the home, you will find an updated kitchen with propane cooking, granite counters, and stainless-steel appliances. The dining room and kitchen have a vaulted ceiling accented by recessed lighting. The living room addition was done in recent years is located adjacent to the kitchen at the rear of the home. A slider from the living room leads out to the rear deck & fenced backyard. The layout offers the flexibility to switch the locations of the living room & dining room to adjust to your lifestyle and still maintain interaction with others during those large gatherings. Two generous sized bedrooms and a hall bath with a large stall shower are located across the hall from the main living area. The laundry area with front loader machines is located within this bath, convenient to the two main bedrooms.
The lower level of the home offers even more space for entertaining and spreading out The large family room is located on this level along with a third bedroom, full bath, and an office/den that is currently set up as a guest room. There is a flexible space area-which could be used for a multitude of purposes. A large storage room is located at the rear of this level. A large, detached garage offers more storage. The community has reasonable dues, and offers a lake for swimming, boating and fishing. Other amenities include an in-ground pool, tennis/pickleball courts, basketball court, bocce courts and horseshoe pits.
This home is located within 2 hours of most of the Pennsylvania, New York, and New Jersey metro areas-with easy access from the PA Turnpike NE Extension at exit 87. The location makes it amenable to being a weekend getaway or permanent home to create many memories with family and friends. The historic town of Jim Thorpe is within 20 minutes of the home offering quaint shops and great restaurants. State parks, skiing, local wineries and other Pocono area attractions all make for easy day trips.
Location
State PA
County Carbon
Area Penn Forest Twp (13419)
Zoning RESIDENTIAL
Rooms
Other Rooms Living Room, Dining Room, Sitting Room, Bedroom 2, Bedroom 3, Kitchen, Family Room, Foyer, Bedroom 1, Office, Storage Room, Full Bath
Main Level Bedrooms 2
Interior
Interior Features Floor Plan - Open, Kitchen - Island, Upgraded Countertops
Hot Water Electric
Heating Baseboard - Electric, Wall Unit, Zoned
Cooling Ceiling Fan(s)
Fireplaces Number 1
Fireplace Y
Heat Source Electric
Exterior
Garage Additional Storage Area
Garage Spaces 7.0
Waterfront N
Water Access N
Accessibility None
Parking Type Detached Garage, Driveway, Off Street
Total Parking Spaces 7
Garage Y
Building
Lot Description Rear Yard
Story 2
Foundation Concrete Perimeter
Sewer On Site Septic
Water Well
Architectural Style Log Home
Level or Stories 2
Additional Building Above Grade, Below Grade
New Construction N
Schools
School District Jim Thorpe Area
Others
Senior Community No
Tax ID 22A-51-EV1496
Ownership Fee Simple
SqFt Source Estimated
Acceptable Financing Cash, Conventional
Listing Terms Cash, Conventional
Financing Cash,Conventional
Special Listing Condition Standard
Read Less Info
Want to know what your home might be worth? Contact us for a FREE valuation!

Our team is ready to help you sell your home for the highest possible price ASAP

Bought with Non Member • Non Subscribing Office

"My job is to find and attract mastery-based agents to the office, protect the culture, and make sure everyone is happy! "






