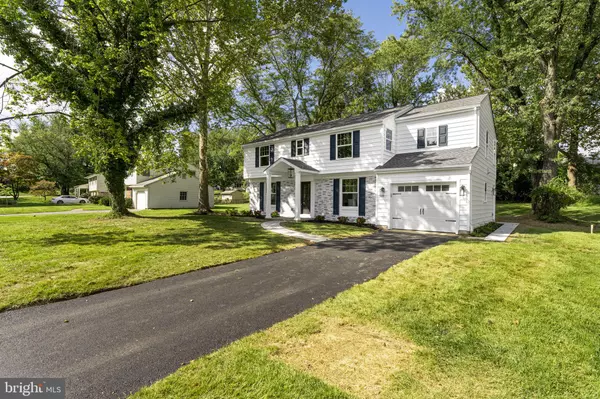$745,000
$745,000
For more information regarding the value of a property, please contact us for a free consultation.
4 Beds
4 Baths
2,450 SqFt
SOLD DATE : 11/09/2023
Key Details
Sold Price $745,000
Property Type Single Family Home
Sub Type Detached
Listing Status Sold
Purchase Type For Sale
Square Footage 2,450 sqft
Price per Sqft $304
Subdivision Downeast Area
MLS Listing ID PACT2052580
Sold Date 11/09/23
Style Colonial,Traditional
Bedrooms 4
Full Baths 3
Half Baths 1
HOA Y/N N
Abv Grd Liv Area 2,050
Originating Board BRIGHT
Year Built 1959
Annual Tax Amount $4,251
Tax Year 2023
Lot Size 0.345 Acres
Acres 0.35
Lot Dimensions 0.00 x 0.00
Property Description
Welcome to 11 Hillside Drive, a beautifully renovated colonial, single-family home in the highly sought-after Downeast neighborhood of Malvern. This stunning property, situated in the award-winning Great Valley School District, boasts a quiet and charming location on a tranquil no-through street. As you approach the home, you'll immediately appreciate the tasteful exterior updates, including whitewashed brick and new vinyl siding, all complemented by navy blue shutters and new windows and doors throughout. Step inside, and you'll discover a residence that has been thoughtfully transformed in 2023, offering modern amenities and a fresh, inviting atmosphere. Seller offers a year warranty on all work performed in this stunning renovation. Enter through the covered entryway and be greeted by a wood staircase with wrought iron spindles. To your right, you'll find the heart of the home—an eat-in kitchen that's sure to impress. It features exquisite tile backsplash, beautiful wainscotting, and top-of-the-line appliances, all illuminated by an abundance of natural light pouring in through large windows. A large island features a beautiful quartz countertop. Adjacent to the kitchen, a convenient laundry/mud room with tile floor and built-in bench and cubbies provides access to the one-car garage. Continuing on the main level, you'll discover a pantry and a well-appointed powder room. On the other side of the main stairway, the living room awaits with hardwood floors, a charming brick fireplace, and continued wainscotting details, creating a warm and welcoming ambiance. Sliding glass doors open to the new concrete patio, perfect for outdoor relaxation and entertaining. Descend to the lower level, where you'll find a partially finished basement featuring luxury vinyl plank flooring and recessed lighting. This space offers versatile possibilities and provides access to the unfinished basement for all your storage needs. Ascending the new staircase to the second floor, you'll encounter two generously sized bedrooms with hardwood floors and ample natural light streaming in through large windows. These two bedrooms are served by a spacious full bath bathroom with double vanities and a tub/shower combination, as well as a linen closet conveniently located in the hallway. To the right of the staircase, a junior suite awaits with an adjoining bathroom featuring a shower stall. Continuing down the hall, you'll find the primary bedroom, a true retreat with large windows, recessed lighting, a generous walk-in closet, and vaulted ceilings. The primary bathroom offers double vanities and a large step-in shower for your comfort and convenience. 11 Hillside Dr is conveniently located near major routes such as Rt 202 and Rt 30. This home provides easy access to all the restaurants, shops, and amenities that Malvern has to offer. Plus, it resides in the renowned Great Valley School District. Don't miss the opportunity to make this fully renovated gem in Malvern your new home. Come see this home and experience the beauty and comfort of 11 Hillside Drive for yourself.
Location
State PA
County Chester
Area East Whiteland Twp (10342)
Zoning R
Rooms
Other Rooms Living Room, Primary Bedroom, Bedroom 2, Bedroom 3, Bedroom 4, Kitchen, Basement, Breakfast Room, Laundry, Storage Room, Attic, Primary Bathroom, Full Bath, Half Bath
Basement Partially Finished
Interior
Interior Features Attic, Breakfast Area, Combination Kitchen/Dining, Floor Plan - Traditional, Kitchen - Island, Pantry, Recessed Lighting, Stall Shower, Tub Shower, Wainscotting, Walk-in Closet(s), Wood Floors
Hot Water Natural Gas
Heating Forced Air
Cooling Central A/C
Flooring Hardwood, Ceramic Tile, Luxury Vinyl Plank
Fireplaces Number 1
Fireplaces Type Brick, Wood
Fireplace Y
Window Features Energy Efficient
Heat Source Natural Gas
Laundry Main Floor
Exterior
Exterior Feature Patio(s)
Garage Garage - Front Entry
Garage Spaces 3.0
Waterfront N
Water Access N
Roof Type Architectural Shingle
Accessibility None
Porch Patio(s)
Parking Type Attached Garage, Driveway
Attached Garage 1
Total Parking Spaces 3
Garage Y
Building
Lot Description Level
Story 2
Foundation Block
Sewer Public Sewer
Water Public
Architectural Style Colonial, Traditional
Level or Stories 2
Additional Building Above Grade, Below Grade
New Construction N
Schools
Elementary Schools General Wayne
Middle Schools Great Valley M.S.
High Schools Great Valley
School District Great Valley
Others
Senior Community No
Tax ID 42-04G-0027
Ownership Fee Simple
SqFt Source Assessor
Acceptable Financing Cash, Contract
Listing Terms Cash, Contract
Financing Cash,Contract
Special Listing Condition Standard
Read Less Info
Want to know what your home might be worth? Contact us for a FREE valuation!

Our team is ready to help you sell your home for the highest possible price ASAP

Bought with Jennie Eisenhower • Compass RE

"My job is to find and attract mastery-based agents to the office, protect the culture, and make sure everyone is happy! "






