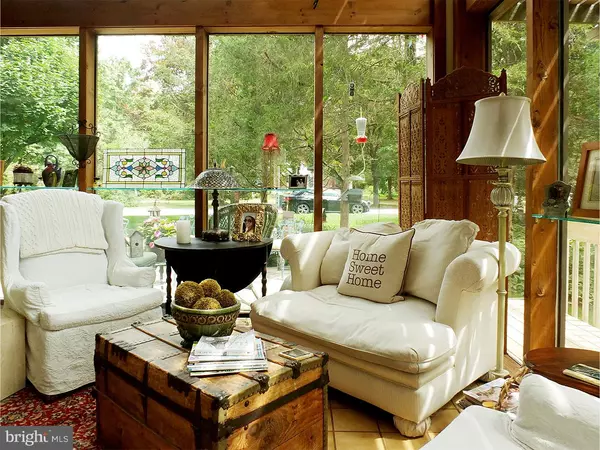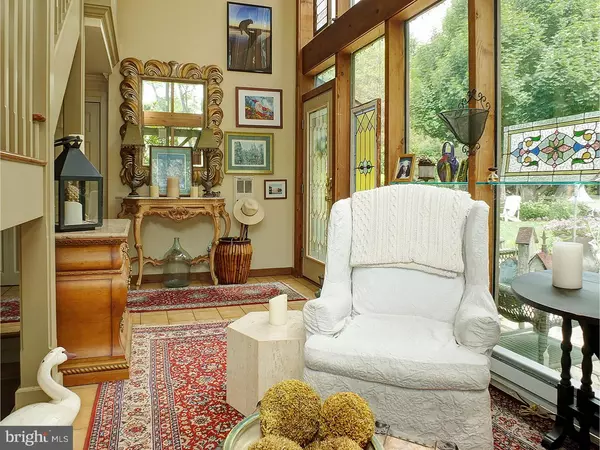$400,000
$399,900
For more information regarding the value of a property, please contact us for a free consultation.
3 Beds
2 Baths
2,800 SqFt
SOLD DATE : 11/22/2016
Key Details
Sold Price $400,000
Property Type Single Family Home
Sub Type Detached
Listing Status Sold
Purchase Type For Sale
Square Footage 2,800 sqft
Price per Sqft $142
Subdivision None Available
MLS Listing ID 1003477717
Sold Date 11/22/16
Style Contemporary
Bedrooms 3
Full Baths 2
HOA Y/N N
Abv Grd Liv Area 2,800
Originating Board TREND
Year Built 1973
Annual Tax Amount $4,144
Tax Year 2016
Lot Size 0.844 Acres
Acres 0.84
Lot Dimensions 150
Property Description
A very unique and private California Style Contemporary with a country flare with the main living space on the Upper floor. This custom home is surrounded with magnificient gardens and poised on the edge of Green Lane Park. This home has dramatic views and open interior spaces making an uncompromised statement. You will enter into the awesome atrium which was added by present owner and gives you the first feel for the home. An abundance of windows fills the atrium w/natural light while providing broad views of the front and side yards and glimpses of the pool area. The owner and had 90% of the windows replaced. Wander into the comfortable great room with stone front Pellet stove to add warmth for those winter months and a beautiful deck. Located on the other side are two additional bedrooms and just steps away is the ceramic tile bath with the sunken tub. Up the wooden staircase you will find a dramatic dining area, breakfast or gathering room and the newer state of the art gourmet center island kitchen with granite counters, built in refrigerator, microwave, dishwasher and stove with a gas top and electric oven which was added as well as a raised roof providing more light. The pantry was built from doors out of an ole home in Philadelphia and has ample storage. Adjacent to the kitchen is the spacious Master bedroom and bath with elegant touches. The basement is filled with a cedar closet, office, workout equipment and entrance to workshop which is the converted garage. Step outside into the screened in porch with the hot tub and lounging area to view the grounds and don't miss the fish pond. The outdoor living space is something to rave about with an abundance of trees and numerous flowers and endless perennials neatly arranged for simplistic display. There are numerous decks surrounding the private in ground pool and outdoor gardening areas allow a perfect setting for entertaining. All new windows and doors, new roof, new Cedar siding front & rear, Central Vac., sprinkler system and more. This property is adjacent to and walking distance to County park system with walking trails, horse trails. fishing, kayaking, boating, swimming and hiking. Very peaceful living!
Location
State PA
County Montgomery
Area Upper Hanover Twp (10657)
Zoning R1
Rooms
Other Rooms Living Room, Dining Room, Primary Bedroom, Bedroom 2, Kitchen, Family Room, Bedroom 1, Laundry, Other
Basement Partial, Outside Entrance, Fully Finished
Interior
Interior Features Primary Bath(s), Kitchen - Island, Ceiling Fan(s), Stove - Wood, Sprinkler System, Stall Shower, Kitchen - Eat-In
Hot Water Electric
Heating Electric, Baseboard
Cooling Wall Unit
Flooring Wood, Fully Carpeted, Tile/Brick
Fireplaces Number 1
Equipment Oven - Self Cleaning, Dishwasher, Refrigerator, Disposal
Fireplace Y
Window Features Replacement
Appliance Oven - Self Cleaning, Dishwasher, Refrigerator, Disposal
Heat Source Electric
Laundry Lower Floor
Exterior
Exterior Feature Deck(s), Roof, Patio(s), Balcony
Garage Spaces 5.0
Pool In Ground
Utilities Available Cable TV
Waterfront N
Water Access N
Roof Type Flat
Accessibility None
Porch Deck(s), Roof, Patio(s), Balcony
Parking Type Driveway, Attached Garage
Attached Garage 2
Total Parking Spaces 5
Garage Y
Building
Lot Description Irregular, Sloping, Trees/Wooded, Front Yard, SideYard(s)
Story 3+
Foundation Brick/Mortar
Sewer On Site Septic
Water Well
Architectural Style Contemporary
Level or Stories 3+
Additional Building Above Grade
Structure Type Cathedral Ceilings,9'+ Ceilings
New Construction N
Schools
Middle Schools Upper Perkiomen
High Schools Upper Perkiomen
School District Upper Perkiomen
Others
Senior Community No
Tax ID 57-00-02644-449
Ownership Fee Simple
Security Features Security System
Read Less Info
Want to know what your home might be worth? Contact us for a FREE valuation!

Our team is ready to help you sell your home for the highest possible price ASAP

Bought with Scott Moyer • RE/MAX 440 - Perkasie

"My job is to find and attract mastery-based agents to the office, protect the culture, and make sure everyone is happy! "






