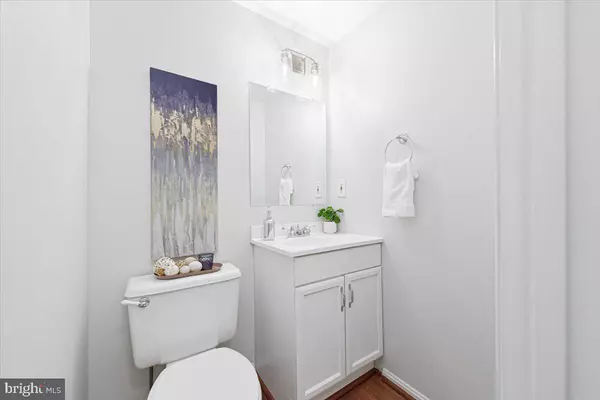$597,000
$585,000
2.1%For more information regarding the value of a property, please contact us for a free consultation.
4 Beds
4 Baths
1,945 SqFt
SOLD DATE : 10/27/2023
Key Details
Sold Price $597,000
Property Type Townhouse
Sub Type Interior Row/Townhouse
Listing Status Sold
Purchase Type For Sale
Square Footage 1,945 sqft
Price per Sqft $306
Subdivision Hayfield View
MLS Listing ID VAFX2147932
Sold Date 10/27/23
Style Colonial
Bedrooms 4
Full Baths 2
Half Baths 2
HOA Fees $125/mo
HOA Y/N Y
Abv Grd Liv Area 1,326
Originating Board BRIGHT
Year Built 1984
Annual Tax Amount $5,932
Tax Year 2023
Lot Size 1,587 Sqft
Acres 0.04
Property Description
Newly renovated, centrally located four bedroom, three-level townhouse with fully fenced backyard and two assigned parking spaces.
WHAT MAKES THIS HOUSE STAND OUT? A centrally located four-bedroom townhome that is renovated from top to bottom, including a new, large eat-in kitchen with quartz countertops and classic white shaker cabinets and four completely renovated bathrooms. A new HVAC, beautifully refinished hardwood floors, new carpeting, fresh paint and upstairs laundry make this a move-in ready home! A walkout basement with plenty of light leads to a patio and fenced in backyard with professional landscaping. The neighborhood has expansive green space and this home takes full advantage of it with views of a gentle rolling hill and a beautiful community pond. Bounded to sought-after Hayfield Elementary and Hayfield Secondary. The community includes well-maintained grounds, an updated playground across the street, and guest parking spaces.
WHAT MAKES THIS LOCATION STAND OUT? It’s conveniently located just minutes from two Metro stations, with easy access to Old Town, Pentagon, Ft. Belvoir and Wegmans. It’s a hop, skip and a jump from major commuting corridors 395, 495, 286 and more. It is also walkable to numerous Kingstowne restaurants and shops. The community enjoys numerous parks, nature centers and bike lanes, making this a very walkable and bike-friendly location.
Location
State VA
County Fairfax
Zoning 150
Direction West
Rooms
Other Rooms Living Room, Dining Room, Primary Bedroom, Bedroom 2, Bedroom 3, Bedroom 4, Kitchen, Breakfast Room, Laundry, Recreation Room, Storage Room, Utility Room, Primary Bathroom, Full Bath, Half Bath
Basement Full, Fully Finished, Walkout Level
Interior
Hot Water Natural Gas
Heating Forced Air, Central
Cooling Ceiling Fan(s), Central A/C
Fireplaces Number 1
Fireplaces Type Fireplace - Glass Doors, Screen
Equipment Dishwasher, Disposal, Dryer, Exhaust Fan, Microwave, Refrigerator, Washer, Stove
Fireplace Y
Appliance Dishwasher, Disposal, Dryer, Exhaust Fan, Microwave, Refrigerator, Washer, Stove
Heat Source Natural Gas
Laundry Upper Floor, Washer In Unit, Dryer In Unit
Exterior
Exterior Feature Patio(s)
Garage Spaces 2.0
Parking On Site 2
Fence Rear, Fully, Privacy
Amenities Available Tot Lots/Playground, Common Grounds
Waterfront N
Water Access N
Roof Type Shingle
Accessibility None
Porch Patio(s)
Total Parking Spaces 2
Garage N
Building
Lot Description Backs - Open Common Area, Cul-de-sac
Story 3
Foundation Slab
Sewer Public Sewer
Water Public
Architectural Style Colonial
Level or Stories 3
Additional Building Above Grade, Below Grade
New Construction N
Schools
Elementary Schools Hayfield
Middle Schools Hayfield Secondary School
High Schools Hayfield Secondary School
School District Fairfax County Public Schools
Others
Pets Allowed Y
HOA Fee Include Management,Reserve Funds,Road Maintenance,Snow Removal,Trash
Senior Community No
Tax ID 0914 08 0214
Ownership Fee Simple
SqFt Source Assessor
Special Listing Condition Standard
Pets Description No Pet Restrictions
Read Less Info
Want to know what your home might be worth? Contact us for a FREE valuation!

Our team is ready to help you sell your home for the highest possible price ASAP

Bought with William Patrick Gray • Real Broker, LLC - McLean

"My job is to find and attract mastery-based agents to the office, protect the culture, and make sure everyone is happy! "






