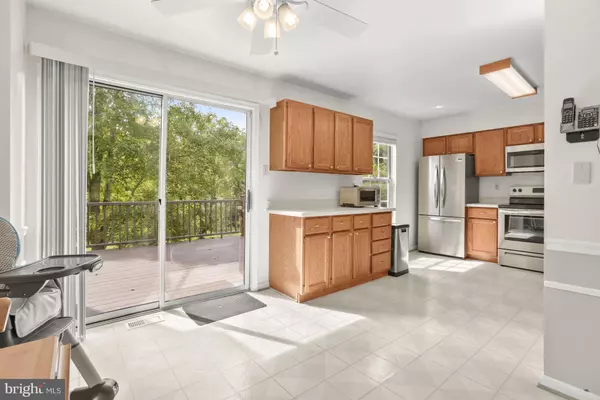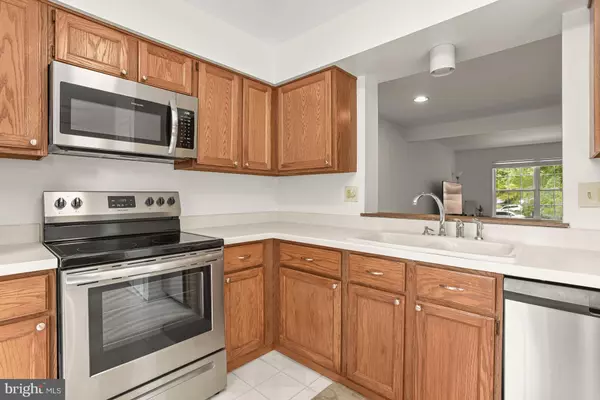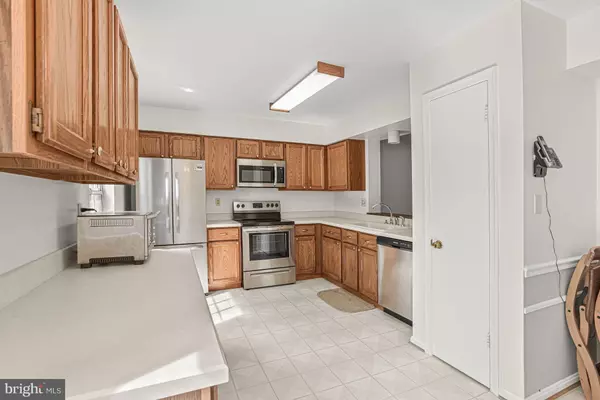$475,000
$425,000
11.8%For more information regarding the value of a property, please contact us for a free consultation.
3 Beds
3 Baths
2,028 SqFt
SOLD DATE : 10/12/2023
Key Details
Sold Price $475,000
Property Type Townhouse
Sub Type Interior Row/Townhouse
Listing Status Sold
Purchase Type For Sale
Square Footage 2,028 sqft
Price per Sqft $234
Subdivision Dorsey Hall
MLS Listing ID MDHW2032876
Sold Date 10/12/23
Style Colonial
Bedrooms 3
Full Baths 2
Half Baths 1
HOA Fees $41/mo
HOA Y/N Y
Abv Grd Liv Area 2,028
Originating Board BRIGHT
Year Built 1987
Annual Tax Amount $5,412
Tax Year 2022
Property Description
Offer Deadline Sunday, 9/17 @12pm.
Discover the perfect blend of modern living and natural tranquility in this impressive 3-level townhome. Nestled against a serene open community space, surrounded by inviting walking trails and mature trees, this home offers the best of both worlds. Step inside, and you'll be greeted by a family room with a cozy fireplace that sets the stage for intimate gatherings and movie nights. Plus, it offers convenient access to the brick patio, making it an ideal spot for outdoor barbecues and relaxation. Upstairs, an inviting open concept living and dining room, adorned with stylish planked flooring is ideal for entertaining and everyday living. The adjacent kitchen boasts new stainless steel appliances, providing both form and function, along with ample counter space, a convenient pantry, and a table space for casual dining. Slide open the glass door, and you'll find yourself on a large deck, a delightful extension of the kitchen, perfect for outdoor gatherings and relaxation. Upstairs, the spacious primary bedroom awaits, featuring a double closet and an en-suite bath, providing a private oasis to unwind. Two additional bedrooms and a full bath conclude the upper level. Completing the package, a one-car garage provides convenient parking and additional storage space. Enjoy being in close proximity to all that Howard County has to offer. Columbia, and Ellicott City offer a vast variety of shopping, dining, and entertainment options. Outdoor recreation awaits you at Patapsco State Park, Waverly Woods Golf Course, Turf Valley Golf Club, Centennial Park, and more! Major commuter routes include MD-32, MD-144, US-29, MD-99, Route 40, and I-70. Property Updates: stainless steel appliances, deck, HVAC, roof, gutters, and more!
Location
State MD
County Howard
Zoning RSC
Rooms
Other Rooms Living Room, Dining Room, Primary Bedroom, Bedroom 2, Bedroom 3, Kitchen, Family Room, Foyer
Basement Rear Entrance, Full, Fully Finished, Heated, Improved, Walkout Level
Interior
Interior Features Combination Dining/Living, Primary Bath(s), Window Treatments, Wood Floors, Floor Plan - Open, Breakfast Area, Carpet, Ceiling Fan(s), Chair Railings, Combination Kitchen/Dining, Dining Area, Kitchen - Eat-In, Pantry, Recessed Lighting
Hot Water Electric
Heating Heat Pump(s)
Cooling Central A/C
Flooring Carpet, Ceramic Tile, Laminate Plank, Vinyl
Fireplaces Number 1
Fireplaces Type Fireplace - Glass Doors, Screen, Wood
Equipment Dishwasher, Disposal, Dryer, Icemaker, Microwave, Oven/Range - Electric, Refrigerator, Washer, Built-In Microwave, Exhaust Fan, Oven - Single, Stainless Steel Appliances, Water Heater
Fireplace Y
Window Features Screens,Double Pane,Vinyl Clad
Appliance Dishwasher, Disposal, Dryer, Icemaker, Microwave, Oven/Range - Electric, Refrigerator, Washer, Built-In Microwave, Exhaust Fan, Oven - Single, Stainless Steel Appliances, Water Heater
Heat Source Electric
Laundry Has Laundry, Lower Floor
Exterior
Exterior Feature Deck(s), Patio(s), Porch(es)
Garage Garage - Front Entry
Garage Spaces 2.0
Waterfront N
Water Access N
View Garden/Lawn, Trees/Woods
Roof Type Asphalt,Shingle
Accessibility Other
Porch Deck(s), Patio(s), Porch(es)
Attached Garage 1
Total Parking Spaces 2
Garage Y
Building
Lot Description Backs to Trees, Backs - Open Common Area
Story 3
Foundation Other
Sewer Public Sewer
Water Public
Architectural Style Colonial
Level or Stories 3
Additional Building Above Grade, Below Grade
Structure Type Dry Wall
New Construction N
Schools
Elementary Schools Northfield
Middle Schools Dunloggin
High Schools Wilde Lake
School District Howard County Public School System
Others
HOA Fee Include Common Area Maintenance,Management
Senior Community No
Tax ID 1402309017
Ownership Fee Simple
SqFt Source Estimated
Security Features Main Entrance Lock,Smoke Detector
Special Listing Condition Standard
Read Less Info
Want to know what your home might be worth? Contact us for a FREE valuation!

Our team is ready to help you sell your home for the highest possible price ASAP

Bought with Anne Boone • Keller Williams Realty Centre

"My job is to find and attract mastery-based agents to the office, protect the culture, and make sure everyone is happy! "






