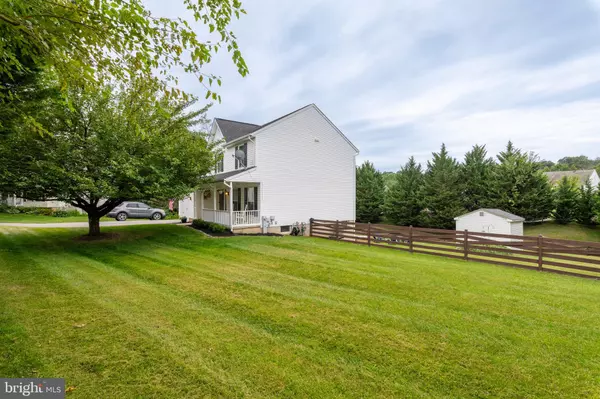$615,000
$599,000
2.7%For more information regarding the value of a property, please contact us for a free consultation.
5 Beds
4 Baths
2,715 SqFt
SOLD DATE : 10/05/2023
Key Details
Sold Price $615,000
Property Type Single Family Home
Sub Type Detached
Listing Status Sold
Purchase Type For Sale
Square Footage 2,715 sqft
Price per Sqft $226
Subdivision Eldersburg Estates
MLS Listing ID MDCR2016228
Sold Date 10/05/23
Style Colonial
Bedrooms 5
Full Baths 3
Half Baths 1
HOA Fees $18/ann
HOA Y/N Y
Abv Grd Liv Area 2,044
Originating Board BRIGHT
Year Built 2000
Annual Tax Amount $4,513
Tax Year 2019
Lot Size 0.378 Acres
Acres 0.38
Property Description
Beautifully updated and move-in ready 5 bedroom 3.5 bath home with 1-Car Garage located in Eldersburg Estates. The heart of this home is the fully updated eat-in kitchen, complete with stainless steel appliances , a tasteful tile backsplash, and granite countertops. The kitchen effortlessly flows into the living room, creating a seamless space for both entertaining and relaxation. Step onto the large trex deck overlooking the spacious, fully fenced in yard. The upper level boasts 4 bedrooms and 2 full baths. Primary bedroom features large walk-closet and private en suite with jacuzzi tub and separate stand up shower. In the lower level you'll find an additional bedroom and full bathroom, perfect for guests, a private office space or workout space. The second family room area provides ample space for entertainment or leisure activities. The walkout level basement adds convenience and easy access. New flooring installed in 2021 lends a fresh and modern touch, while the new paint throughout the interior creates a welcoming ambiance. The entire upstairs boasts new windows installed in 2022, the roof was replaced in 2019, the kitchen received a refresh with new appliances, including a dishwasher, microwave, and refrigerator between 2022 and 2023. Additionally, a new washer and dryer were installed in 2022. Conveniently located minutes from a variety of shopping & dining establishments. Proximity to route 32 provides commuting ease. Schedule a showing today!
Location
State MD
County Carroll
Zoning RESIDENTIAL
Rooms
Basement Daylight, Partial, Full, Partially Finished, Outside Entrance, Walkout Level, Connecting Stairway
Interior
Interior Features Attic, Breakfast Area, Carpet, Ceiling Fan(s), Crown Moldings, Family Room Off Kitchen, Floor Plan - Traditional, Kitchen - Eat-In, Kitchen - Island, Kitchen - Table Space, Primary Bath(s), Pantry, Walk-in Closet(s), Wood Floors
Hot Water Natural Gas
Heating Forced Air
Cooling Central A/C
Equipment Dishwasher, Disposal, Dryer, Exhaust Fan, Refrigerator, Stainless Steel Appliances, Stove, Washer
Appliance Dishwasher, Disposal, Dryer, Exhaust Fan, Refrigerator, Stainless Steel Appliances, Stove, Washer
Heat Source Natural Gas
Exterior
Garage Garage - Front Entry
Garage Spaces 1.0
Fence Fully
Amenities Available Jog/Walk Path, Common Grounds
Waterfront N
Water Access N
Accessibility None
Parking Type Attached Garage, Driveway
Attached Garage 1
Total Parking Spaces 1
Garage Y
Building
Story 3
Foundation Other
Sewer Public Sewer
Water Public
Architectural Style Colonial
Level or Stories 3
Additional Building Above Grade, Below Grade
New Construction N
Schools
School District Carroll County Public Schools
Others
HOA Fee Include Common Area Maintenance
Senior Community No
Tax ID 0705102197
Ownership Fee Simple
SqFt Source Estimated
Acceptable Financing Cash, Conventional, FHA, VA
Listing Terms Cash, Conventional, FHA, VA
Financing Cash,Conventional,FHA,VA
Special Listing Condition Standard
Read Less Info
Want to know what your home might be worth? Contact us for a FREE valuation!

Our team is ready to help you sell your home for the highest possible price ASAP

Bought with Brooke Romm Goldfond • RE/MAX Realty Group

"My job is to find and attract mastery-based agents to the office, protect the culture, and make sure everyone is happy! "






