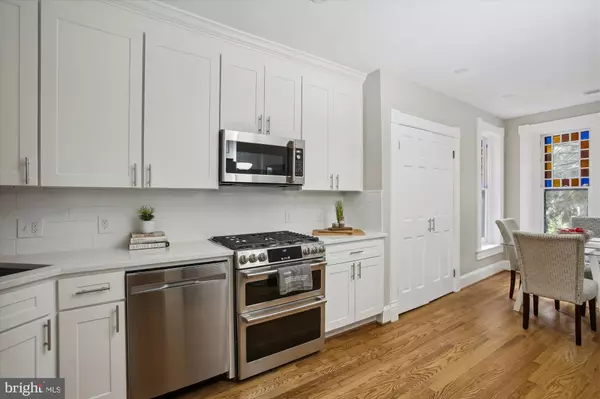$1,170,000
$1,260,000
7.1%For more information regarding the value of a property, please contact us for a free consultation.
3 Beds
3 Baths
1,722 SqFt
SOLD DATE : 09/28/2023
Key Details
Sold Price $1,170,000
Property Type Single Family Home
Sub Type Twin/Semi-Detached
Listing Status Sold
Purchase Type For Sale
Square Footage 1,722 sqft
Price per Sqft $679
Subdivision Logan/Shaw
MLS Listing ID DCDC2096020
Sold Date 09/28/23
Style Victorian
Bedrooms 3
Full Baths 2
Half Baths 1
HOA Y/N N
Abv Grd Liv Area 1,158
Originating Board BRIGHT
Year Built 1890
Annual Tax Amount $6,645
Tax Year 2022
Lot Size 451 Sqft
Acres 0.01
Property Description
Just Listed in Logan! A charming circa 1890 Victorian Twin / Duplex renovated as a 3 level 3-bedroom 2.5 bath end unit townhome that includes a lower level income unit in the Logan /Shaw neighborhood of NW Washington DC. Welcome to 1116 T ST with over 1700 sf of living space on 3 levels to include a 2 level, 2 bedroom 1.5 bath main residence and a 1 bedroom 1 bath lower level English basement unit with tremendous short term rental potential for upper or lower unit. The terrace level 1 bedroom & 1 bath accessory living unit is vacant with above grade windows on two elevations of the property on a beautiful tree-lined block. The facade of this historic residence is quintessentially Victorian featuring stained glass double-hung windows throughout, two 2-story rectangular bays, 31 windows most of which are original (most still have the original wavy glass). As you enter from the street elevation, this home greets you with the original Victorian wrought iron staircase and newel posts. The original exterior raised panel vestibule doors and (newer stained glass) half light original interior door are beautifully intact. This historic home has a main level wood burning fireplace in the living room and original hardwood floors. The main level has 10-foot ceilings with most of its original wood trim and window moldings and a straight staircase. The eat-in kitchen features a GE Café line appliances to include a dual fuel range & hood, dishwasher and granite counters. The 2nd floor has two bedrooms and a full hall bathroom and a skylight that floods that stair hall with natural light along the exposed brick walls. This home is equipped with 200 amp electrical service and copper plumbing throughout. Convenient to restaurants (14th St, U Street corridor and Shaw), grocery stores (Whole Foods, Harris Teeter, Giant, Safeway & Trader Joes) coffee shops (Coffee Roasters, Starbucks), gyms (Vida & YMCA) with a 99 out of 100-walk score.
Location
State DC
County Washington
Zoning RF-1
Direction North
Rooms
Other Rooms In-Law/auPair/Suite
Basement Front Entrance, English, Fully Finished
Interior
Interior Features 2nd Kitchen, Combination Kitchen/Dining, Wood Floors, Floor Plan - Traditional
Hot Water Natural Gas
Heating Forced Air
Cooling Central A/C
Flooring Hardwood, Ceramic Tile
Fireplaces Number 2
Equipment Built-In Range, Dishwasher, Disposal, Dryer, Icemaker, Microwave, Refrigerator, Washer, Washer/Dryer Stacked
Fireplace Y
Window Features Bay/Bow,Skylights
Appliance Built-In Range, Dishwasher, Disposal, Dryer, Icemaker, Microwave, Refrigerator, Washer, Washer/Dryer Stacked
Heat Source Natural Gas
Laundry Dryer In Unit, Washer In Unit
Exterior
Exterior Feature Roof
Fence Wrought Iron
Utilities Available Cable TV Available, Electric Available, Natural Gas Available, Phone Available, Water Available
Waterfront N
Water Access N
View City, Street
Roof Type Unknown,Slate
Street Surface Black Top
Accessibility Other
Porch Roof
Parking Type On Street
Garage N
Building
Lot Description Level, SideYard(s)
Story 3
Foundation Slab
Sewer Public Sewer
Water Public
Architectural Style Victorian
Level or Stories 3
Additional Building Above Grade, Below Grade
Structure Type 9'+ Ceilings
New Construction N
Schools
Elementary Schools Garrison
School District District Of Columbia Public Schools
Others
Pets Allowed N
Senior Community No
Tax ID 0306//0057
Ownership Fee Simple
SqFt Source Assessor
Security Features Window Grills
Acceptable Financing Cash, Conventional, VA
Listing Terms Cash, Conventional, VA
Financing Cash,Conventional,VA
Special Listing Condition Standard
Read Less Info
Want to know what your home might be worth? Contact us for a FREE valuation!

Our team is ready to help you sell your home for the highest possible price ASAP

Bought with Wehazit D Mail • RE/MAX One Solutions

"My job is to find and attract mastery-based agents to the office, protect the culture, and make sure everyone is happy! "






