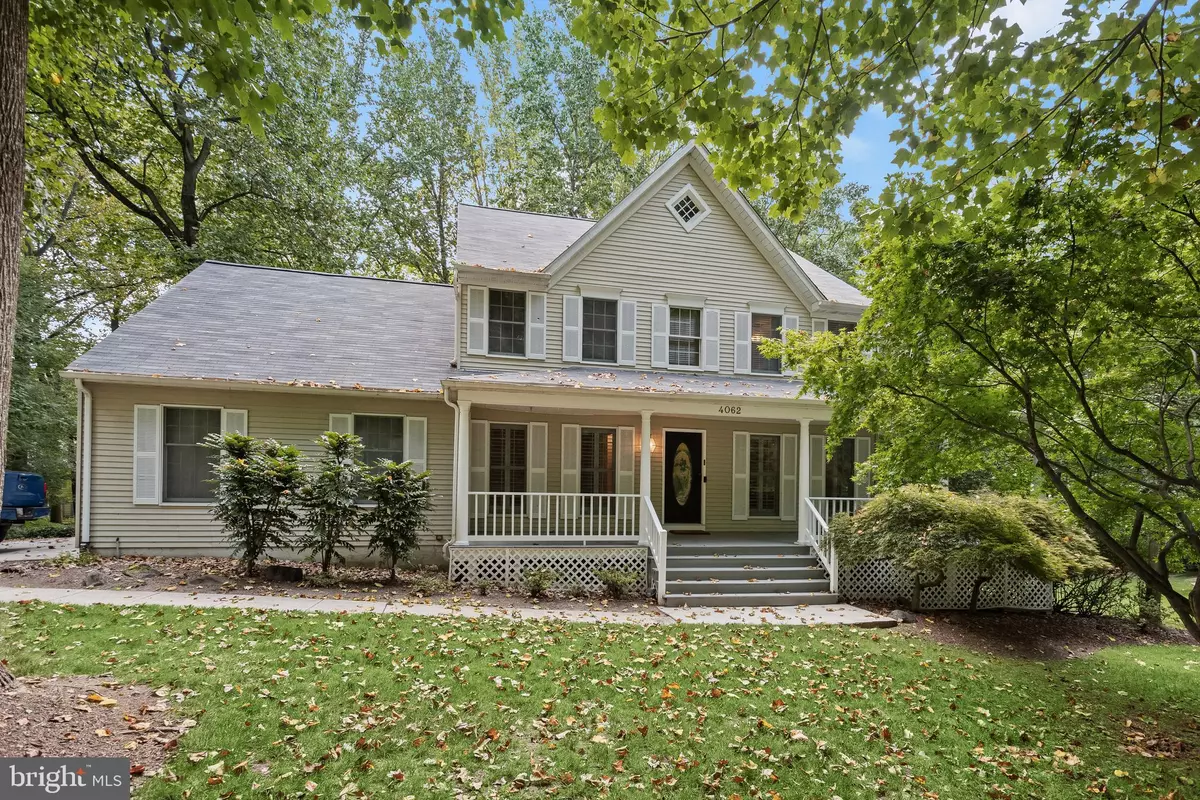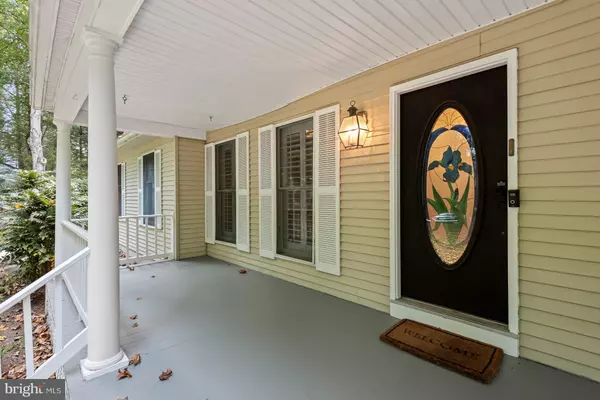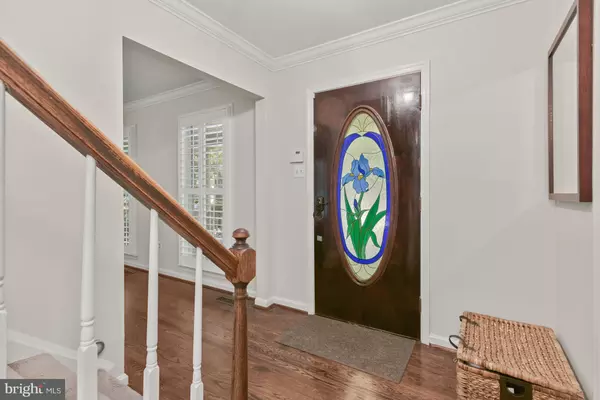$865,000
$750,000
15.3%For more information regarding the value of a property, please contact us for a free consultation.
4 Beds
4 Baths
3,424 SqFt
SOLD DATE : 09/25/2023
Key Details
Sold Price $865,000
Property Type Single Family Home
Sub Type Detached
Listing Status Sold
Purchase Type For Sale
Square Footage 3,424 sqft
Price per Sqft $252
Subdivision Dorsey Hall
MLS Listing ID MDHW2031210
Sold Date 09/25/23
Style Colonial
Bedrooms 4
Full Baths 3
Half Baths 1
HOA Fees $168/ann
HOA Y/N Y
Abv Grd Liv Area 2,679
Originating Board BRIGHT
Year Built 1984
Annual Tax Amount $9,438
Tax Year 2022
Lot Size 0.496 Acres
Acres 0.5
Property Description
SIGHT UNSEEN OFFER IN HAND!
Tucked away on a quiet street in the sought-after Dorsey Hall neighborhood, this remarkable four-bedroom home offers over 3,600 square feet of exceptional living space on a peaceful 0.50-acre lot. From the moment you approach the property, you are greeted by a welcoming covered wrap-around front porch, providing the perfect spot to relax and enjoy the surrounding wooded setting. Inside, the attention to detail is evident with a neutral color theme and stunning features throughout. Hardwood floors grace the main level, complemented by accent crown molding that adds a touch of elegance to the living space. A dedicated office is great for working at home, while the front living room showcases crown molding flowing seamlessly into the dining room, which is adorned with a bright bay window and wainscoting. For the aspiring chef, the kitchen is a true highlight of the home, boasting gorgeous granite countertops, 42” cabinetry, center island, pantry, an adjacent breakfast room for more casual dining and sun-filled windows that overlook the serene woods. The kitchen also offers stainless steel appliances, including a gas cooktop, double wall oven, warming drawer, quiet dishwasher, and a brand new refrigerator. The family room is a cozy retreat with its wood-burning fireplace and convenient access to the expansive rear deck, perfect for hosting gatherings and entertaining guests. Completing the main level are a half bathroom and a laundry room that connects to the two-car garage for added convenience. Upstairs, the spacious primary bedroom suite awaits, featuring three closets and a dressing room with a vaulted ceiling and skylights, creating a serene escape. The luxurious primary bathroom is a true indulgence, equipped with a large soaking tub, a walk-in glass-enclosed tile shower with a bench, and a dual vanity. Three additional bedrooms and a second full bathroom complete the upper level. The lower level of the home offers a fully-finished space that caters to versatility and flexibility. A recreation room provides the perfect area for various activities and hobbies. Additionally, there is a bonus room with an attached full bathroom, offering the potential for a fifth bedroom suite or a space to suit your needs. Recent updates to the property include a tankless water heater and a clothes washer, ensuring modern convenience and energy efficiency. This home truly offers an exceptional living experience with its charming details, peaceful surroundings, and ample living space for everyone to enjoy.
Location
State MD
County Howard
Zoning R20
Rooms
Other Rooms Living Room, Dining Room, Primary Bedroom, Sitting Room, Bedroom 2, Bedroom 3, Bedroom 4, Kitchen, Family Room, Foyer, Breakfast Room, Laundry, Office, Recreation Room, Utility Room, Bonus Room
Basement Connecting Stairway, Full, Fully Finished, Heated, Improved, Interior Access, Outside Entrance, Rear Entrance, Walkout Level, Windows
Interior
Interior Features Breakfast Area, Carpet, Ceiling Fan(s), Chair Railings, Crown Moldings, Dining Area, Family Room Off Kitchen, Floor Plan - Traditional, Formal/Separate Dining Room, Kitchen - Eat-In, Kitchen - Island, Pantry, Primary Bath(s), Recessed Lighting, Skylight(s), Soaking Tub, Stall Shower, Tub Shower, Upgraded Countertops, Wainscotting, Window Treatments, Wood Floors
Hot Water Natural Gas, Tankless
Heating Forced Air, Baseboard - Electric, Programmable Thermostat
Cooling Central A/C, Ceiling Fan(s), Programmable Thermostat
Flooring Carpet, Ceramic Tile, Engineered Wood, Hardwood, Heated
Fireplaces Number 1
Fireplaces Type Brick, Mantel(s), Screen, Wood
Equipment Built-In Microwave, Cooktop - Down Draft, Dishwasher, Disposal, Dryer - Front Loading, Energy Efficient Appliances, ENERGY STAR Clothes Washer, Exhaust Fan, Freezer, Icemaker, Oven - Double, Oven - Wall, Refrigerator, Stainless Steel Appliances, Water Dispenser, Water Heater - Tankless
Fireplace Y
Window Features Bay/Bow,Double Pane,Insulated,Screens,Skylights,Wood Frame
Appliance Built-In Microwave, Cooktop - Down Draft, Dishwasher, Disposal, Dryer - Front Loading, Energy Efficient Appliances, ENERGY STAR Clothes Washer, Exhaust Fan, Freezer, Icemaker, Oven - Double, Oven - Wall, Refrigerator, Stainless Steel Appliances, Water Dispenser, Water Heater - Tankless
Heat Source Natural Gas
Laundry Main Floor, Dryer In Unit, Washer In Unit
Exterior
Exterior Feature Deck(s), Porch(es), Wrap Around
Garage Built In, Covered Parking, Garage - Side Entry, Garage Door Opener, Inside Access
Garage Spaces 4.0
Waterfront N
Water Access N
View Garden/Lawn, Trees/Woods
Roof Type Shingle
Accessibility 2+ Access Exits, Other
Porch Deck(s), Porch(es), Wrap Around
Attached Garage 2
Total Parking Spaces 4
Garage Y
Building
Lot Description Backs to Trees, Cul-de-sac, Front Yard, Landscaping, No Thru Street, Partly Wooded, Premium, Rear Yard, SideYard(s), Trees/Wooded
Story 3
Foundation Permanent
Sewer Public Sewer
Water Public
Architectural Style Colonial
Level or Stories 3
Additional Building Above Grade, Below Grade
Structure Type Dry Wall,Vaulted Ceilings
New Construction N
Schools
Elementary Schools Northfield
Middle Schools Dunloggin
High Schools Wilde Lake
School District Howard County Public School System
Others
Senior Community No
Tax ID 1402272490
Ownership Fee Simple
SqFt Source Assessor
Security Features Main Entrance Lock,Smoke Detector
Special Listing Condition Standard
Read Less Info
Want to know what your home might be worth? Contact us for a FREE valuation!

Our team is ready to help you sell your home for the highest possible price ASAP

Bought with Barbara N Seely • Long & Foster Real Estate, Inc.

"My job is to find and attract mastery-based agents to the office, protect the culture, and make sure everyone is happy! "






