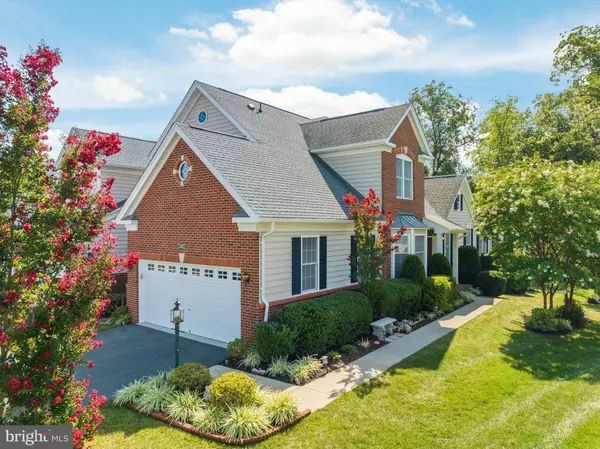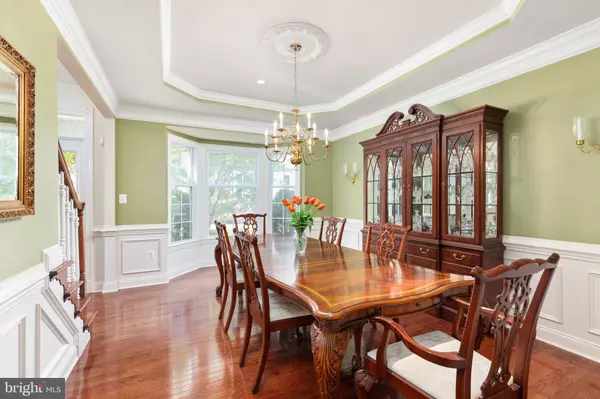$858,797
$825,000
4.1%For more information regarding the value of a property, please contact us for a free consultation.
3 Beds
4 Baths
4,084 SqFt
SOLD DATE : 09/21/2023
Key Details
Sold Price $858,797
Property Type Townhouse
Sub Type End of Row/Townhouse
Listing Status Sold
Purchase Type For Sale
Square Footage 4,084 sqft
Price per Sqft $210
Subdivision Loudoun Valley Estates 2
MLS Listing ID VALO2055342
Sold Date 09/21/23
Style Other
Bedrooms 3
Full Baths 3
Half Baths 1
HOA Fees $127/qua
HOA Y/N Y
Abv Grd Liv Area 2,855
Originating Board BRIGHT
Year Built 2011
Annual Tax Amount $6,849
Tax Year 2023
Lot Size 5,663 Sqft
Acres 0.13
Property Description
*OPEN SAT 8/19 & SUN 8/20 2-4PM*Offer Deadline Mon 8/21 12pm*Stunning End Unit Carriage Home with 2 Car Garage on Premium.13 acre Lot Backing to Woods and Walking Trail. Located in Amenity Rich Loudoun Valley Estates II. This Spacious Home Feels like a Single Family! Inviting 2 Story Foyer with Elegant Shadowbox Molding and Tons of Natural Light from the Sky Light. Formal Living Room Showcases a Vaulted Ceiling, Shadowbox Molding and Gleaming Hardwood Floors. Formal Dining Room includes Crown and Shadowbox Molding, Tray Ceiling, Beautiful Bay Window and Hardwood. Gourmet Eat-In Kitchen Showcases 42” Cabinets, Granite Countertops, Stainless Steel Appliances, New French Door Refrigerator, New Built-in Microwave, Gas Cooktop, Double Ovens, Pantry, Recessed Lighting and Breakfast Area with Bay Window. Family Room off Kitchen includes a Cozy Gas Fireplace, Transom Window and Crown Molding. Gleaming Hardwood Floors throughout the Main Level. Sunroom includes a Palladian Window with Tranquil Backyard Views and Atrium Door leading to the Large Trex Deck and Paver Patio, Perfect for Entertaining Friends and Family! Laundry Room includes a Laundry Sink and Conveying Washer and Dryer. The Oak Staircase with Carpet Runner Leads to the Upper Bedroom Level. The Grand Primary Suite Boasts a Cathedral Ceiling, Palladian Window, Large Walk-In Closet and Double Closet. Luxury Primary Bathroom includes a Double Sink Vanity, Jetted Soaking Tub, and Shower with Ceramic Tile and Listello Accent and Linen Closet. Spacious Bedrooms 2 and 3 include Double Closets, Neutral Carpet and Hall Bathroom with Double Sink Vanity, Tub/Shower and Linen Closet Complete the Upper Level. Lower Level features a Huge Open Recreation area with 9’ Ceilings, Full Bath and Storage Room. Extended Driveway, Professionally Landscaped, Quarterly HOA Fee includes Lawn Maintenance, Excellent Schools. Loudoun Valley Estates II Amenities include 3 Pools, 2 Gyms, Sports Courts, Clubhouse, and Walking Tails. Minutes to Brambleton, Upscale Shopping and Dining. Easy Commute to Silver Line Metro, Dulles Airport, Dulles Toll Road and Rt 7, 28, 50.
Location
State VA
County Loudoun
Zoning PDH4
Rooms
Other Rooms Living Room, Dining Room, Primary Bedroom, Bedroom 2, Bedroom 3, Kitchen, Family Room, Foyer, Sun/Florida Room, Laundry, Recreation Room, Storage Room, Bathroom 2, Bathroom 3, Primary Bathroom, Half Bath
Basement Sump Pump, Walkout Stairs, Fully Finished
Interior
Interior Features Breakfast Area, Carpet, Chair Railings, Crown Moldings, Formal/Separate Dining Room, Kitchen - Gourmet, Kitchen - Table Space, Pantry, Recessed Lighting, Walk-in Closet(s), Wood Floors
Hot Water Natural Gas
Cooling Central A/C
Flooring Ceramic Tile, Hardwood, Carpet
Equipment Built-In Microwave, Cooktop, Dishwasher, Disposal, Dryer, Exhaust Fan, Oven - Double, Refrigerator, Stainless Steel Appliances, Washer, Water Heater
Appliance Built-In Microwave, Cooktop, Dishwasher, Disposal, Dryer, Exhaust Fan, Oven - Double, Refrigerator, Stainless Steel Appliances, Washer, Water Heater
Heat Source Natural Gas
Exterior
Exterior Feature Deck(s), Patio(s)
Garage Garage - Front Entry, Garage Door Opener
Garage Spaces 2.0
Amenities Available Fitness Center, Pool - Outdoor, Tot Lots/Playground, Club House, Basketball Courts, Tennis Courts
Waterfront N
Water Access N
Roof Type Architectural Shingle
Accessibility None
Porch Deck(s), Patio(s)
Attached Garage 2
Total Parking Spaces 2
Garage Y
Building
Lot Description Backs - Open Common Area, Backs to Trees, Landscaping
Story 3
Foundation Slab
Sewer Public Sewer
Water Public
Architectural Style Other
Level or Stories 3
Additional Building Above Grade, Below Grade
Structure Type Tray Ceilings,9'+ Ceilings,Cathedral Ceilings
New Construction N
Schools
Elementary Schools Rosa Lee Carter
Middle Schools Stone Hill
High Schools Rock Ridge
School District Loudoun County Public Schools
Others
HOA Fee Include Common Area Maintenance,Management,Pool(s),Snow Removal,Trash,Lawn Maintenance
Senior Community No
Tax ID 122273707000
Ownership Fee Simple
SqFt Source Assessor
Security Features Electric Alarm
Acceptable Financing Conventional, FHA, VA, Cash
Listing Terms Conventional, FHA, VA, Cash
Financing Conventional,FHA,VA,Cash
Special Listing Condition Standard
Read Less Info
Want to know what your home might be worth? Contact us for a FREE valuation!

Our team is ready to help you sell your home for the highest possible price ASAP

Bought with Akshay Bhatnagar • Virginia Select Homes, LLC.

"My job is to find and attract mastery-based agents to the office, protect the culture, and make sure everyone is happy! "






