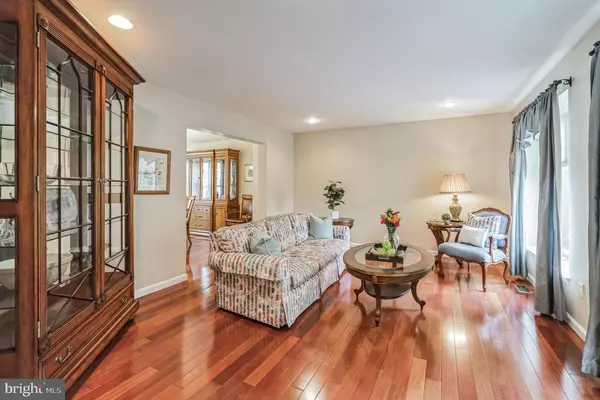$700,000
$649,900
7.7%For more information regarding the value of a property, please contact us for a free consultation.
4 Beds
3 Baths
2,693 SqFt
SOLD DATE : 09/15/2023
Key Details
Sold Price $700,000
Property Type Single Family Home
Sub Type Detached
Listing Status Sold
Purchase Type For Sale
Square Footage 2,693 sqft
Price per Sqft $259
Subdivision Country Walk
MLS Listing ID NJCD2051494
Sold Date 09/15/23
Style Contemporary,Traditional
Bedrooms 4
Full Baths 2
Half Baths 1
HOA Fees $141/qua
HOA Y/N Y
Abv Grd Liv Area 2,693
Originating Board BRIGHT
Year Built 1976
Annual Tax Amount $14,500
Tax Year 2022
Lot Size 0.357 Acres
Acres 0.36
Lot Dimensions 91.00 x 171.00
Property Description
Welcome to the prestigious gated community of Country Walk. This special home features; 4 bedrooms, 2.5 baths. Foyer with an upgraded front door with etched glass inserts, and gleaming Brazillian cherrywood hardwood floors. The Brazillian hardwood floors continue to the living room and formal dining room with hanging light fixture and two sconces. Updated kitchen with custom wood cabinets, granite countertops, ceramic tile backsplash, under-cabinet lighting, built-in pantry with pull-out shelves, lower cabinets with pull-out shelves, stainless steel gas range, self-cleaning oven with convection. Two sinks, 1 double, 1-single, and two dishwashers. Family room with wood-burning fireplace with mantle and hearth, wet bar with granite top, wine refrigerator, and slider to the backyard oasis with inground pool surrounded by a weekend farmers dream backyard with one pear tree, two peach trees, and fig tree, blueberries, raspberries, blackberries, grapes, and strawberries with 6 raised beds with various organic vegetable plantings. Completing the first floor is the upgraded powder room with tile flooring and vanity with a granite top and laundry room. Owners suite with Brazillian cherry hardwood floors, full wall walk-in closet with custom built-ins. Owners' en-suite with ceramic tile floor, soaking tub with ceramic tile surround, frameless stall shower with tile surround, vanity with marble top. Hall bathroom with ceramic tile flooring, custom vanity with two sinks, tub/shower with ceramic tile surround, and oversized linen closet. Three additional bedrooms with Brazillian hardwood floors with ample closet space complete the second floor. Finished basement with ceramic tile floor, large custom armoire/storage cabinets, walk-in closet + three double closets. Upgrades include; a newer high-efficiency gas heater and central air, newer 50 gal. gas water heater (12/31/22). Don't miss the walk-through video available with this listing!
Location
State NJ
County Camden
Area Cherry Hill Twp (20409)
Zoning RES
Rooms
Other Rooms Living Room, Dining Room, Primary Bedroom, Bedroom 2, Bedroom 3, Bedroom 4, Kitchen, Family Room, Laundry, Bathroom 2, Primary Bathroom, Half Bath
Basement Fully Finished
Interior
Interior Features Attic, Family Room Off Kitchen, Kitchen - Eat-In, Pantry, Primary Bath(s), Recessed Lighting, Stall Shower, Tub Shower, Upgraded Countertops, Walk-in Closet(s), Wet/Dry Bar, Window Treatments, Wood Floors
Hot Water Natural Gas
Heating Forced Air
Cooling Central A/C
Flooring Ceramic Tile, Hardwood, Laminate Plank
Fireplaces Number 10
Fireplaces Type Brick, Gas/Propane, Mantel(s)
Equipment Built-In Microwave, Dishwasher, Disposal, Dryer - Electric, Dryer - Front Loading, Extra Refrigerator/Freezer, Oven - Self Cleaning, Oven/Range - Gas, Stainless Steel Appliances, Washer - Front Loading, Water Heater
Fireplace Y
Appliance Built-In Microwave, Dishwasher, Disposal, Dryer - Electric, Dryer - Front Loading, Extra Refrigerator/Freezer, Oven - Self Cleaning, Oven/Range - Gas, Stainless Steel Appliances, Washer - Front Loading, Water Heater
Heat Source Natural Gas
Laundry Main Floor
Exterior
Exterior Feature Patio(s)
Garage Garage - Side Entry, Garage Door Opener
Garage Spaces 2.0
Pool Gunite, In Ground
Utilities Available Under Ground
Amenities Available Security
Waterfront N
Water Access N
Roof Type Architectural Shingle
Accessibility None
Porch Patio(s)
Attached Garage 2
Total Parking Spaces 2
Garage Y
Building
Lot Description Landscaping, Rear Yard, Vegetation Planting
Story 2
Foundation Block
Sewer Public Sewer
Water Public
Architectural Style Contemporary, Traditional
Level or Stories 2
Additional Building Above Grade, Below Grade
New Construction N
Schools
Elementary Schools Bret Harte E.S.
Middle Schools Beck
High Schools Cherry Hill High-East H.S.
School District Cherry Hill Township Public Schools
Others
HOA Fee Include Common Area Maintenance,Management,Security Gate
Senior Community No
Tax ID 09-00524 12-00020
Ownership Fee Simple
SqFt Source Assessor
Acceptable Financing Cash, Conventional
Listing Terms Cash, Conventional
Financing Cash,Conventional
Special Listing Condition Standard
Read Less Info
Want to know what your home might be worth? Contact us for a FREE valuation!

Our team is ready to help you sell your home for the highest possible price ASAP

Bought with Catherine Hartman • Better Homes and Gardens Real Estate Maturo

"My job is to find and attract mastery-based agents to the office, protect the culture, and make sure everyone is happy! "






