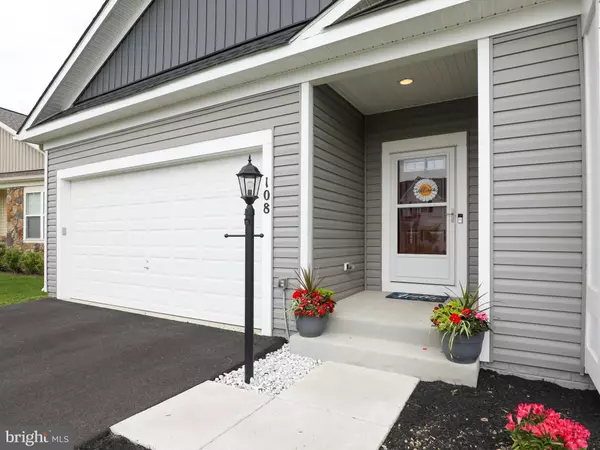$494,000
$499,900
1.2%For more information regarding the value of a property, please contact us for a free consultation.
4 Beds
3 Baths
2,360 SqFt
SOLD DATE : 09/08/2023
Key Details
Sold Price $494,000
Property Type Single Family Home
Sub Type Detached
Listing Status Sold
Purchase Type For Sale
Square Footage 2,360 sqft
Price per Sqft $209
Subdivision Snowden Bridge
MLS Listing ID VAFV2012756
Sold Date 09/08/23
Style Ranch/Rambler
Bedrooms 4
Full Baths 3
HOA Fees $147/mo
HOA Y/N Y
Abv Grd Liv Area 1,522
Originating Board BRIGHT
Year Built 2021
Annual Tax Amount $1,950
Tax Year 2022
Lot Size 6,970 Sqft
Acres 0.16
Property Description
This is a show stopper! Upgraded rancher in Snowden Bridge. Walk into this immaculate, well cared for home featuring 4 bedrooms, 3 full baths. Upgraded vinyl plank on living areas on main level. Upgraded granite with backsplash, upgraded refrigerator and gas stove - a kitchen any chef would love - the island is huge with seating and opens into the family room! Great place to entertain. The primary suite has 2 walkin closets and a primary bath and is separated from the other two main level bedrooms. The lower level has a large family room with the 4th bedroom and full bath! The home is situated on a great lot that backs to open common area and a pond. In the subdivision, you can vacation at home with an outdoor community pool, tennis courts, walking/biking path, dog park, community center.. so much to do at Snowden Bridge. Welcome HOME!
Location
State VA
County Frederick
Zoning R4
Rooms
Other Rooms Living Room, Dining Room, Primary Bedroom, Bedroom 2, Bedroom 3, Bedroom 4, Kitchen, Family Room, Foyer, Laundry, Storage Room, Bathroom 2, Bathroom 3, Primary Bathroom
Basement Daylight, Full, Heated, Improved, Interior Access, Partially Finished, Windows
Main Level Bedrooms 3
Interior
Interior Features Carpet, Ceiling Fan(s), Combination Dining/Living, Dining Area, Entry Level Bedroom, Family Room Off Kitchen, Floor Plan - Open, Kitchen - Gourmet, Kitchen - Island, Primary Bath(s), Recessed Lighting, Tub Shower, Upgraded Countertops, Walk-in Closet(s), Stall Shower, Window Treatments
Hot Water Electric
Heating Forced Air
Cooling Central A/C, Ceiling Fan(s)
Flooring Laminate Plank
Equipment Built-In Microwave, Dishwasher, Disposal, Dryer, Icemaker, Oven/Range - Gas, Refrigerator, Stainless Steel Appliances, Washer, Water Heater
Fireplace N
Window Features Vinyl Clad
Appliance Built-In Microwave, Dishwasher, Disposal, Dryer, Icemaker, Oven/Range - Gas, Refrigerator, Stainless Steel Appliances, Washer, Water Heater
Heat Source Natural Gas
Laundry Main Floor
Exterior
Garage Garage Door Opener, Garage - Front Entry
Garage Spaces 5.0
Utilities Available Cable TV, Natural Gas Available
Amenities Available Basketball Courts, Club House, Community Center, Dog Park, Exercise Room, Jog/Walk Path, Meeting Room, Party Room, Picnic Area, Pool - Outdoor, Tennis - Indoor, Tot Lots/Playground, Bike Trail, Volleyball Courts
Waterfront N
Water Access N
View Pond
Roof Type Architectural Shingle
Accessibility 2+ Access Exits
Attached Garage 2
Total Parking Spaces 5
Garage Y
Building
Lot Description Backs - Open Common Area
Story 2
Foundation Block
Sewer Public Sewer
Water Public
Architectural Style Ranch/Rambler
Level or Stories 2
Additional Building Above Grade, Below Grade
Structure Type 9'+ Ceilings
New Construction N
Schools
Elementary Schools Jordan Springs
Middle Schools James Wood
High Schools James Wood
School District Frederick County Public Schools
Others
Senior Community No
Tax ID 44E 15 11542
Ownership Fee Simple
SqFt Source Assessor
Acceptable Financing Conventional, Cash, VA
Horse Property N
Listing Terms Conventional, Cash, VA
Financing Conventional,Cash,VA
Special Listing Condition Standard
Read Less Info
Want to know what your home might be worth? Contact us for a FREE valuation!

Our team is ready to help you sell your home for the highest possible price ASAP

Bought with Deborah Matthews • ERA Oakcrest Realty, Inc.

"My job is to find and attract mastery-based agents to the office, protect the culture, and make sure everyone is happy! "






