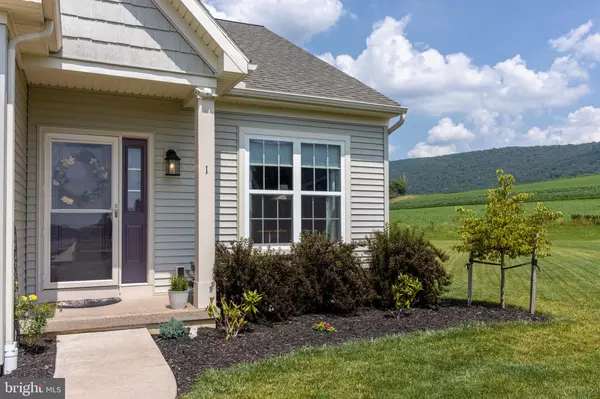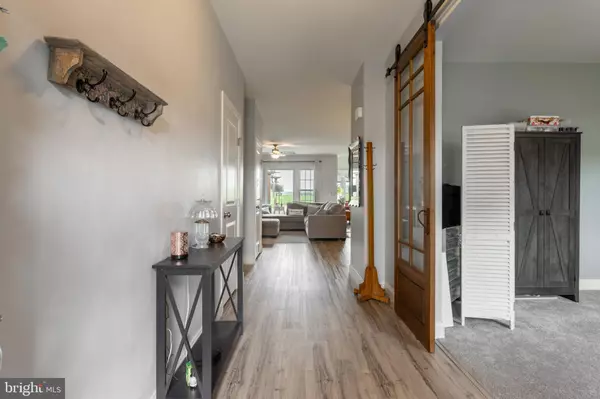$312,000
$320,000
2.5%For more information regarding the value of a property, please contact us for a free consultation.
3 Beds
2 Baths
2,024 SqFt
SOLD DATE : 09/11/2023
Key Details
Sold Price $312,000
Property Type Single Family Home
Sub Type Detached
Listing Status Sold
Purchase Type For Sale
Square Footage 2,024 sqft
Price per Sqft $154
Subdivision Blossom Hill
MLS Listing ID PAMF2027742
Sold Date 09/11/23
Style Ranch/Rambler
Bedrooms 3
Full Baths 2
HOA Fees $60/mo
HOA Y/N Y
Abv Grd Liv Area 2,024
Originating Board BRIGHT
Year Built 2020
Annual Tax Amount $2,838
Tax Year 2023
Lot Size 0.415 Acres
Acres 0.42
Property Description
Better than new, this modern ranch offers so much! The 9' -foot ceilings and open floor plan contribute to the spacious and airy living area with luxury vinyl plank flooring. Soft-close cabinets, quartz counters and a morning room complete the terrific kitchen/dining area. Retreat to the large owner's suite with shower, soaking tub and walk-in closet. The separate 2nd and 3rd bedrooms and study provide plenty of room for family members and guests. The full, unfinished lower level has egress and options to create additional living space and storage. Relax on the custom 20' x 24' deck with pergola and planters while enjoying the spectacular views this premium lot provides.
Location
State PA
County Mifflin
Area Derry Twp (156160)
Zoning R
Rooms
Other Rooms Dining Room, Primary Bedroom, Bedroom 2, Bedroom 3, Kitchen, Family Room, Study, Sun/Florida Room, Primary Bathroom, Full Bath
Basement Full, Unfinished
Main Level Bedrooms 3
Interior
Interior Features Combination Kitchen/Dining
Hot Water Electric
Heating Forced Air
Cooling Central A/C
Flooring Carpet, Luxury Vinyl Plank
Equipment Built-In Microwave, Dishwasher, Disposal, Dryer, Exhaust Fan, Oven/Range - Gas, Refrigerator, Stainless Steel Appliances, Washer
Fireplace N
Appliance Built-In Microwave, Dishwasher, Disposal, Dryer, Exhaust Fan, Oven/Range - Gas, Refrigerator, Stainless Steel Appliances, Washer
Heat Source Natural Gas
Exterior
Exterior Feature Deck(s)
Parking Features Garage - Front Entry
Garage Spaces 2.0
Amenities Available None
Water Access N
View Mountain, Panoramic
Roof Type Shingle
Accessibility None
Porch Deck(s)
Attached Garage 2
Total Parking Spaces 2
Garage Y
Building
Story 1
Foundation Block
Sewer Public Sewer
Water Public
Architectural Style Ranch/Rambler
Level or Stories 1
Additional Building Above Grade, Below Grade
New Construction N
Schools
School District Mifflin County
Others
HOA Fee Include Common Area Maintenance,Management,Trash
Senior Community No
Tax ID 16 ,11-1068--,000
Ownership Fee Simple
SqFt Source Estimated
Acceptable Financing Cash, Conventional, FHA, VA
Listing Terms Cash, Conventional, FHA, VA
Financing Cash,Conventional,FHA,VA
Special Listing Condition Standard
Read Less Info
Want to know what your home might be worth? Contact us for a FREE valuation!

Our team is ready to help you sell your home for the highest possible price ASAP

Bought with Eric Hurvitz • RE/MAX Centre Realty

"My job is to find and attract mastery-based agents to the office, protect the culture, and make sure everyone is happy! "






