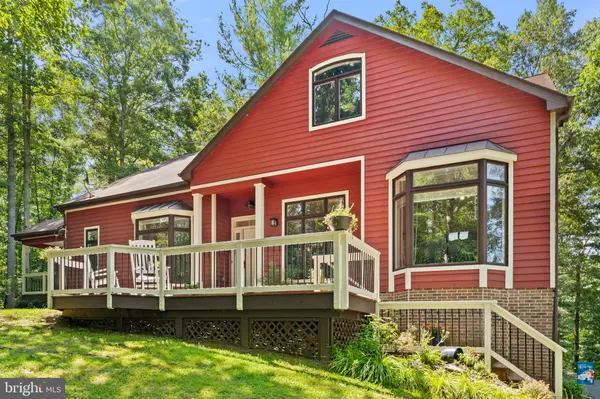$631,000
$609,000
3.6%For more information regarding the value of a property, please contact us for a free consultation.
3 Beds
3 Baths
3,834 SqFt
SOLD DATE : 09/06/2023
Key Details
Sold Price $631,000
Property Type Single Family Home
Sub Type Detached
Listing Status Sold
Purchase Type For Sale
Square Footage 3,834 sqft
Price per Sqft $164
Subdivision Fox Ridge
MLS Listing ID VACU2005920
Sold Date 09/06/23
Style Ranch/Rambler
Bedrooms 3
Full Baths 3
HOA Y/N N
Abv Grd Liv Area 2,574
Originating Board BRIGHT
Year Built 1992
Annual Tax Amount $2,459
Tax Year 2022
Lot Size 1.710 Acres
Acres 1.71
Property Description
This stunning residence is the very definition of elegance and beauty. Thoughtfully planned out renovations, all done with in the last 5 years, enhance the ease of everyday living. Mostly 10 foot ceilings on the main level with gleaming hardwood floors in this bright and open floor plan. Perfectly located in the Amissville area offering convenience and access yet you still enjoy a private retreat setting. Outdoor spaces with extensive decking allow you to appreciate all the seasons. Designer kitchen with granite counters, stainless steel appliances, large center island, ample eating space and two pantries. Lovely primary bedroom with upgraded bath includes soaking tub, oversized walk in shower and double vanities. Living room offers stone profile with electric fireplace in this welcoming space. Third bedroom is currently used as home office. Lots of lovely windows with transoms allow natural light to shine in and you can see the lovely woods surrounding you. First floor laundry room with tub sink and additional W/D in basement. Basement level has huge family room with electric fireplace, sink and refrigerator, full upgraded bath, study/sleeping area along with lots of great storage. Second story is an immense unfinished area which offers endless possibilities for future rooms or more storage galore. This home reflects the personality and taste of those accustomed to the best in quality design, finishes and lifestyle. Complete with Xfinity for wonderful internet speeds.
Location
State VA
County Culpeper
Zoning RA
Rooms
Other Rooms Living Room, Dining Room, Bedroom 2, Bedroom 3, Kitchen, Family Room, Den, Foyer, Bedroom 1, Laundry, Loft, Mud Room, Utility Room
Basement Full, Fully Finished, Garage Access, Outside Entrance, Side Entrance, Walkout Level, Windows
Main Level Bedrooms 3
Interior
Interior Features Breakfast Area, Ceiling Fan(s), Entry Level Bedroom, Floor Plan - Open, Formal/Separate Dining Room, Kitchen - Eat-In, Kitchen - Country, Kitchen - Gourmet, Kitchen - Island, Kitchen - Table Space, Pantry, Skylight(s), Soaking Tub, Upgraded Countertops, Walk-in Closet(s), Wood Floors
Hot Water Electric
Heating Heat Pump(s)
Cooling Central A/C, Ceiling Fan(s)
Flooring Hardwood, Luxury Vinyl Plank, Ceramic Tile, Marble
Fireplaces Number 2
Fireplaces Type Electric, Fireplace - Glass Doors, Stone
Equipment Built-In Microwave, Dishwasher, Dryer, Icemaker, Oven/Range - Electric, Exhaust Fan, Refrigerator, Stainless Steel Appliances, Washer - Front Loading, Dryer - Front Loading, Washer
Furnishings No
Fireplace Y
Window Features Skylights,Transom,Bay/Bow
Appliance Built-In Microwave, Dishwasher, Dryer, Icemaker, Oven/Range - Electric, Exhaust Fan, Refrigerator, Stainless Steel Appliances, Washer - Front Loading, Dryer - Front Loading, Washer
Heat Source Electric
Laundry Main Floor, Lower Floor
Exterior
Exterior Feature Balcony, Deck(s), Porch(es)
Garage Additional Storage Area, Garage - Side Entry, Garage Door Opener, Inside Access
Garage Spaces 8.0
Water Access N
Street Surface Paved
Accessibility None
Porch Balcony, Deck(s), Porch(es)
Road Frontage State
Attached Garage 2
Total Parking Spaces 8
Garage Y
Building
Lot Description Landscaping, Partly Wooded, Road Frontage, SideYard(s), Rear Yard, Front Yard
Story 3
Foundation Block
Sewer Septic < # of BR
Water Well
Architectural Style Ranch/Rambler
Level or Stories 3
Additional Building Above Grade, Below Grade
New Construction N
Schools
Elementary Schools Emerald Hill
Middle Schools Culpeper
High Schools Culpeper County
School District Culpeper County Public Schools
Others
Senior Community No
Tax ID 6K 1 6
Ownership Fee Simple
SqFt Source Assessor
Acceptable Financing Cash, Conventional
Horse Property N
Listing Terms Cash, Conventional
Financing Cash,Conventional
Special Listing Condition Standard
Read Less Info
Want to know what your home might be worth? Contact us for a FREE valuation!

Our team is ready to help you sell your home for the highest possible price ASAP

Bought with Vincent A Knight • Redfin Corporation

"My job is to find and attract mastery-based agents to the office, protect the culture, and make sure everyone is happy! "






