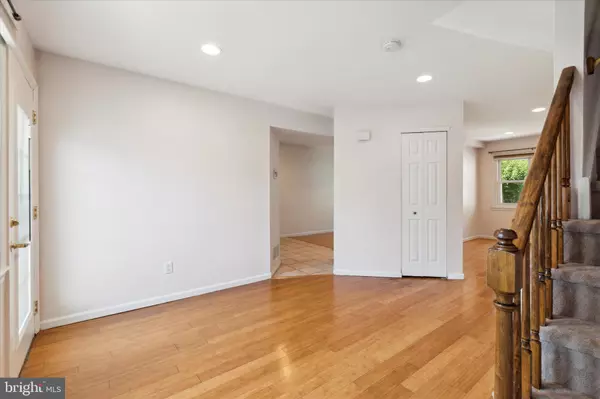$365,000
$375,000
2.7%For more information regarding the value of a property, please contact us for a free consultation.
3 Beds
4 Baths
2,620 SqFt
SOLD DATE : 08/25/2023
Key Details
Sold Price $365,000
Property Type Condo
Sub Type Condo/Co-op
Listing Status Sold
Purchase Type For Sale
Square Footage 2,620 sqft
Price per Sqft $139
Subdivision Mill Ridge
MLS Listing ID PABU2052966
Sold Date 08/25/23
Style Other
Bedrooms 3
Full Baths 3
Half Baths 1
Condo Fees $260/mo
HOA Y/N N
Abv Grd Liv Area 2,120
Originating Board BRIGHT
Year Built 1989
Annual Tax Amount $3,323
Tax Year 2022
Lot Dimensions 0.00 x 0.00
Property Description
Welcome Home ! This maintenance free 3 bedroom 3 1/2 bath condominium in Central Busks School District is waiting for you! The inviting front porch welcomes you into the living room boasting gleaming hard wood floors. The Family room opens up to the back deck overlooking the beautiful gardens for a feel of tranquility. The bright neutral kitchen has granite counters, stainless steel appliances , and pristine wood cabinets. The dining room is perfect for entertaining or quiet dinners with a bay window allowing the natural light and amazing views of the botanical courtyard. The second floor has an office with glass doors allowing the perfect place for working from home. All of the spacious bedrooms are ensuites with plenty of closet space. The lower level has space for more entertaining or a gym. The laundry room is large enough for shelving and storage. There is also another room on lower level for storage or bonus room. This property is centrally located to shopping , major roadways, restaurants and everything needed for day to day life. Please schedule today!
Location
State PA
County Bucks
Area Warwick Twp (10151)
Zoning C3
Rooms
Other Rooms Living Room, Dining Room, Primary Bedroom, Kitchen, Family Room, Basement, Laundry, Storage Room, Primary Bathroom, Full Bath, Half Bath, Additional Bedroom
Basement Fully Finished, Interior Access
Interior
Interior Features Ceiling Fan(s), Dining Area, Floor Plan - Open, Formal/Separate Dining Room, Wood Floors
Hot Water 60+ Gallon Tank
Heating Central
Cooling Central A/C
Equipment Built-In Microwave, Built-In Range, Refrigerator, Washer, Dryer, Extra Refrigerator/Freezer, Dishwasher, Icemaker, Disposal
Fireplace N
Window Features Bay/Bow
Appliance Built-In Microwave, Built-In Range, Refrigerator, Washer, Dryer, Extra Refrigerator/Freezer, Dishwasher, Icemaker, Disposal
Heat Source Natural Gas
Laundry Basement, Has Laundry, Washer In Unit, Dryer In Unit
Exterior
Exterior Feature Deck(s), Porch(es)
Amenities Available Basketball Courts, Tennis Courts, Tot Lots/Playground
Waterfront N
Water Access N
Roof Type Shingle
Accessibility None
Porch Deck(s), Porch(es)
Garage N
Building
Story 4
Foundation Concrete Perimeter
Sewer Public Sewer
Water Public
Architectural Style Other
Level or Stories 4
Additional Building Above Grade, Below Grade
New Construction N
Schools
Elementary Schools Warwick
Middle Schools Holicong
High Schools Central Bucks High School East
School District Central Bucks
Others
Pets Allowed Y
HOA Fee Include Management,Road Maintenance,Trash,Lawn Maintenance,Snow Removal
Senior Community No
Tax ID 51-018-084-005-009
Ownership Fee Simple
SqFt Source Estimated
Security Features Security System
Acceptable Financing Conventional, Cash, FHA, VA
Listing Terms Conventional, Cash, FHA, VA
Financing Conventional,Cash,FHA,VA
Special Listing Condition Standard
Pets Description Dogs OK, Cats OK
Read Less Info
Want to know what your home might be worth? Contact us for a FREE valuation!

Our team is ready to help you sell your home for the highest possible price ASAP

Bought with Susan Butler • Montague - Canale Real Estate

"My job is to find and attract mastery-based agents to the office, protect the culture, and make sure everyone is happy! "






