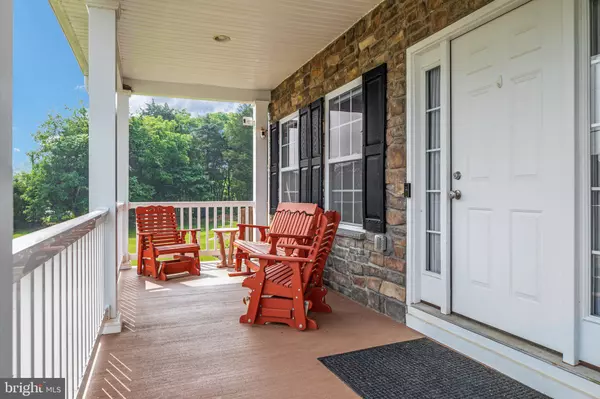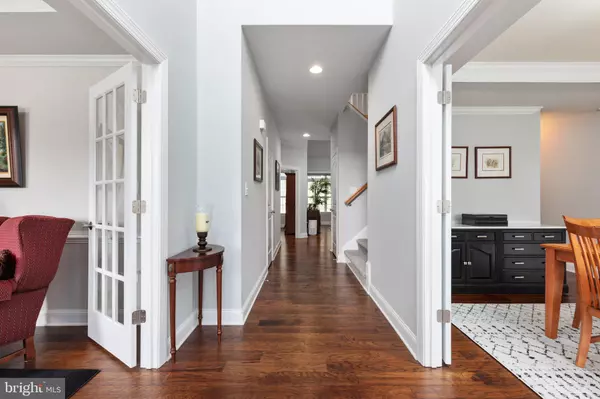$540,000
$539,900
For more information regarding the value of a property, please contact us for a free consultation.
3 Beds
4 Baths
3,849 SqFt
SOLD DATE : 08/25/2023
Key Details
Sold Price $540,000
Property Type Single Family Home
Sub Type Detached
Listing Status Sold
Purchase Type For Sale
Square Footage 3,849 sqft
Price per Sqft $140
Subdivision Greensburg Estates
MLS Listing ID WVBE2020566
Sold Date 08/25/23
Style Traditional
Bedrooms 3
Full Baths 3
Half Baths 1
HOA Fees $4/ann
HOA Y/N Y
Abv Grd Liv Area 3,099
Originating Board BRIGHT
Year Built 2017
Annual Tax Amount $2,930
Tax Year 2022
Lot Size 2.390 Acres
Acres 2.39
Property Description
Have you been disappointed at every turn in finding your DREAM HOME? Do you want privacy, but love the amenities of being close to town? Are you looking for a home that is truly TURN KEY and MOVE IN READY? Imagine a home where every bedroom has a FULL BATHROOM.... and the large primary suite is on the main level, along with the laundry! Can it get any better? As a matter of fact, it can! The basement has a Home Theater room wired for Dolby Atmos (currently used as a craft room) and the family room TV is wired for surround sound. Outside you can enjoy easy access to a charming pergola complete with electric or spend hobby time in your large detached workshop complete with mini split system for total comfort. All of this and too many updates to list, but here are a few.... new heat pump and AC, new gas stove, new water treatment system, new carpet upstairs, and the list goes on! You just need to stop reading and CALL NOW to experience this home in person!
Location
State WV
County Berkeley
Zoning 101
Rooms
Other Rooms Living Room, Dining Room, Primary Bedroom, Sitting Room, Bedroom 2, Kitchen, Family Room, Laundry, Media Room, Bathroom 3, Bonus Room
Basement Full, Interior Access, Walkout Stairs, Rough Bath Plumb, Sump Pump
Main Level Bedrooms 1
Interior
Interior Features Built-Ins, Ceiling Fan(s), Carpet, Chair Railings, Crown Moldings, Entry Level Bedroom, Pantry, Recessed Lighting, Walk-in Closet(s), Water Treat System
Hot Water Electric
Heating Heat Pump - Gas BackUp
Cooling Central A/C
Flooring Bamboo, Carpet
Fireplaces Number 1
Fireplaces Type Gas/Propane, Mantel(s)
Equipment Built-In Microwave, Dishwasher, Dryer, Oven/Range - Gas, Refrigerator, Washer, Water Heater
Fireplace Y
Appliance Built-In Microwave, Dishwasher, Dryer, Oven/Range - Gas, Refrigerator, Washer, Water Heater
Heat Source Propane - Leased, Electric
Laundry Main Floor
Exterior
Exterior Feature Patio(s)
Garage Garage - Front Entry, Garage Door Opener, Inside Access
Garage Spaces 2.0
Fence Privacy, Rear
Waterfront N
Water Access N
Accessibility None
Porch Patio(s)
Attached Garage 2
Total Parking Spaces 2
Garage Y
Building
Lot Description Cleared, Front Yard, Landscaping
Story 2
Foundation Active Radon Mitigation, Concrete Perimeter
Sewer On Site Septic
Water Well
Architectural Style Traditional
Level or Stories 2
Additional Building Above Grade, Below Grade
Structure Type Vaulted Ceilings,Tray Ceilings
New Construction N
Schools
School District Berkeley County Schools
Others
Senior Community No
Tax ID 08 8001500140000
Ownership Fee Simple
SqFt Source Assessor
Special Listing Condition Standard
Read Less Info
Want to know what your home might be worth? Contact us for a FREE valuation!

Our team is ready to help you sell your home for the highest possible price ASAP

Bought with Dana J Ashlock • Samson Properties

"My job is to find and attract mastery-based agents to the office, protect the culture, and make sure everyone is happy! "






