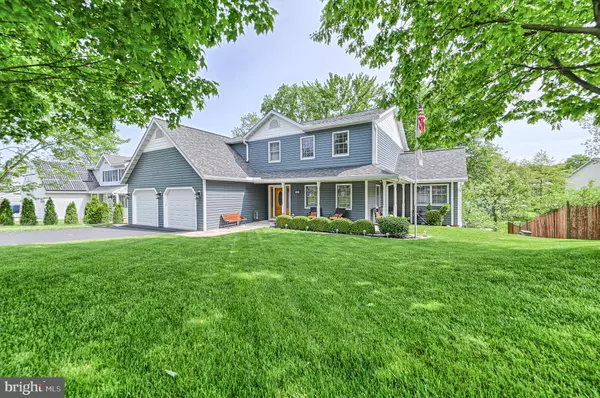$395,000
$395,000
For more information regarding the value of a property, please contact us for a free consultation.
3 Beds
3 Baths
2,386 SqFt
SOLD DATE : 07/20/2023
Key Details
Sold Price $395,000
Property Type Single Family Home
Sub Type Detached
Listing Status Sold
Purchase Type For Sale
Square Footage 2,386 sqft
Price per Sqft $165
Subdivision Timber Lane Ii
MLS Listing ID PAYK2040998
Sold Date 07/20/23
Style Colonial
Bedrooms 3
Full Baths 2
Half Baths 1
HOA Y/N N
Abv Grd Liv Area 2,386
Originating Board BRIGHT
Year Built 1991
Annual Tax Amount $7,007
Tax Year 2022
Lot Size 8,695 Sqft
Acres 0.2
Property Description
Welcome to this 2 story colonial in sought after South Western School District. This one owner home has been cared for and has many updated features. The first floor is complete with formal living and dining rooms. 1st floor den with pocket doors could be a bedroom or game room. The front window was framed for a door, so an exterior exit door could be added. The spacious eat in kitchen has Bruce hardwood floors, granite countertops, a pull out pantry closet and large bay window. The family room features a vaulted ceiling, gas fireplace, ceiling fan that is switched for a light and double opening french doors that leads to the elevated deck. You'll the love the view, peace and tranquility the stream beyond the backyard offers. That area beyond the boundary line is owned by Penn Township and is trimmed in daylilies. Upstairs the primary bedroom and bath has the space everyone wants. Large room, walk in closet and generously sized primary bath with double sink, whirlpool tub and separate shower. 2 spare bedrooms and bath with skylight, Plus a laundry area that is conveniently located. The lower level is partially finished. Install a ceiling and pick out your favorite flooring and it's done! The media room offers another gas fireplace with granite hearth and stone surround. Dry bar with granite and stove wall plus a built in bookcase that can roll away for access to the furnace. 2 storage closets on this level and 2 double opening french doors. The exercise room offers an exterior window and could serve many purposes. There are built in cabinets with a granite top - perfect for a bar area or kitchenette. The storage room adjacent to that space could be converted to a bath, making this entire area perfect for a separate living area. The lower level also has a family room area with a double opening french doors that lead to a Hanover Architectural paver patio installed in 2011. The home was insulated with house wrap and resided with ProVia siding in 2021. New exterior outside lighting. Rear lights are on dimmer switches. Solid wood doors on the 1st and 2nd floor and a Xfinity security system. The 2 car garage is oversized and finished with pull down attic storage, steel I beam, service door to the side yard, drain and laundry tub. The electric was upgraded. Driveway resurfaced and front sidewalks installed in 2021. No HOA fee in this community. Just add your personal touches to make this house Your New Home!
Location
State PA
County York
Area Penn Twp (15244)
Zoning RESIDENTIAL
Rooms
Other Rooms Living Room, Dining Room, Bedroom 2, Bedroom 3, Kitchen, Game Room, Family Room, Den, Breakfast Room, Bedroom 1, Laundry, Other, Office, Storage Room, Media Room, Bathroom 2, Bathroom 3
Basement Full, Partially Finished, Walkout Level
Interior
Hot Water Electric
Heating Forced Air
Cooling Central A/C
Fireplaces Number 2
Fireplaces Type Gas/Propane
Equipment Dishwasher, Dryer, Microwave, Oven - Self Cleaning, Refrigerator, Washer
Fireplace Y
Appliance Dishwasher, Dryer, Microwave, Oven - Self Cleaning, Refrigerator, Washer
Heat Source Natural Gas
Exterior
Garage Garage - Front Entry, Garage Door Opener
Garage Spaces 6.0
Waterfront N
Water Access N
View Creek/Stream
Roof Type Architectural Shingle
Accessibility None
Parking Type Attached Garage, Driveway, Off Street, On Street
Attached Garage 2
Total Parking Spaces 6
Garage Y
Building
Lot Description Adjoins - Public Land
Story 2
Foundation Block
Sewer Public Sewer
Water Public
Architectural Style Colonial
Level or Stories 2
Additional Building Above Grade, Below Grade
New Construction N
Schools
Elementary Schools Baresville
Middle Schools Emory H Markle
High Schools South Western
School District South Western
Others
Senior Community No
Tax ID 44-000-24-0055-00-00000
Ownership Fee Simple
SqFt Source Assessor
Security Features Security System
Special Listing Condition Standard
Read Less Info
Want to know what your home might be worth? Contact us for a FREE valuation!

Our team is ready to help you sell your home for the highest possible price ASAP

Bought with Laura A Kuhns • Berkshire Hathaway HomeServices Homesale Realty

"My job is to find and attract mastery-based agents to the office, protect the culture, and make sure everyone is happy! "






