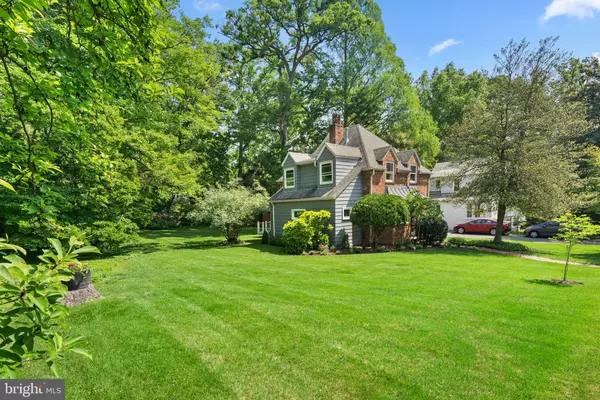$835,000
$828,000
0.8%For more information regarding the value of a property, please contact us for a free consultation.
4 Beds
3 Baths
2,382 SqFt
SOLD DATE : 07/14/2023
Key Details
Sold Price $835,000
Property Type Single Family Home
Sub Type Detached
Listing Status Sold
Purchase Type For Sale
Square Footage 2,382 sqft
Price per Sqft $350
Subdivision Calvert Hills
MLS Listing ID MDPG2076002
Sold Date 07/14/23
Style Colonial
Bedrooms 4
Full Baths 3
HOA Y/N N
Abv Grd Liv Area 1,831
Originating Board BRIGHT
Year Built 1939
Annual Tax Amount $10,340
Tax Year 2022
Lot Size 0.386 Acres
Acres 0.39
Property Description
THE HOUSE:
Character abounds in this Classic Brick Colonial situated on a 16,800 sq. ft. double lot with the POTENTIAL TO SUBDIVIDE in a fantastic location, location, location! Lovingly cared for & beautifully maintained, this 1939 custom built, 4/5BR, 3FB, 3-finished level home is tucked within the heart of a vibrant, architecturally rich community ON A DOUBLE LOT!!!. This Calvert Hills classic features wonderful flow on each floor, graceful arched doorways & curved window corners, hardwood floors, fresh paint, built-in china cabinets & shelving, detached garage, rear deck, new HVAC and windows, waterproofed basement, and tons of storage throughout. The ground floor has three entrances, living room with working fireplace, formal dining room, extra room (en suite guest room/study/TV room) with full bath & closet, and kitchen with plenty of counter space, stainless steel appliances and access to back deck & yard. The upper level features 4 BR's (or adjoining nursery/office/yoga room), full bath, linen closet & access to the roomy floored attic. The newly renovated basement is a bright, open and attractive multipurpose space with full bath, custom built-ins, storage closets, and concealed laundry alcove with W/D & utility sink. Entrance from the multi-car driveway is direct via minimal stairs or deck ramp. This is truly a one-of-a kind home for those who appreciate quality construction, unique charm with modern updates and the beauty & privacy of a huge yard, all with the potential to expand or subdivide– the possibilities are endless!
THE PROPERTY:
***Due to a grandfather subdivision clause expiring next year with respect to new PG County building ordinances, this property may very well be one of the last buildable properties in the highly sought-after Calvert Hills neighborhood…so Hurry! (See Disclosures for more information).***
LOCATION LOCATION LOCATION!
Just a ½ block away is the Trolley Trail where neighbors of all ages enjoy walking, cycling, jogging, and very easy access to the UMD campus, Lake Artemesia trail network, and the Whole Foods Riverdale Park complex & hip Hyattsville Arts District– where eateries and shops abound. Plus, the College Park Metro, MARC train, future Purple Line, preschools, College Park Academy, parks with playgrounds, a community garden, and Trader Joe’s are all within a short walk. Easy access as well to the College Park Discovery District, NASA, NSA, Washington DC, Baltimore, I-495/95, and both BWI & National airports.
Don’t miss the opportunity to own this beautiful, move-in-ready home on a gorgeous double lot (with potential option to subdivide), in a fabulous neighborhood– all within the Beltway!
Location
State MD
County Prince Georges
Zoning RSF65
Rooms
Basement Connecting Stairway, Drainage System, Full, Heated, Improved, Interior Access, Shelving, Side Entrance, Water Proofing System
Interior
Interior Features Attic, Attic/House Fan, Built-Ins, Cedar Closet(s), Floor Plan - Traditional, Formal/Separate Dining Room, Recessed Lighting, Stall Shower, Tub Shower, Upgraded Countertops, Walk-in Closet(s), Wood Floors
Hot Water Electric
Heating Heat Pump(s), Programmable Thermostat
Cooling Central A/C, Ductless/Mini-Split, Heat Pump(s)
Flooring Hardwood, Ceramic Tile, Laminate Plank
Fireplaces Number 1
Fireplaces Type Brick, Mantel(s)
Equipment Dishwasher, Dryer, Exhaust Fan, Extra Refrigerator/Freezer, Oven/Range - Electric, Refrigerator, Stainless Steel Appliances, Washer, Water Heater
Fireplace Y
Window Features Bay/Bow,Vinyl Clad,Screens
Appliance Dishwasher, Dryer, Exhaust Fan, Extra Refrigerator/Freezer, Oven/Range - Electric, Refrigerator, Stainless Steel Appliances, Washer, Water Heater
Heat Source Electric
Laundry Basement
Exterior
Exterior Feature Deck(s)
Garage Garage - Front Entry, Oversized
Garage Spaces 6.0
Waterfront N
Water Access N
Roof Type Shingle
Accessibility None
Porch Deck(s)
Parking Type Detached Garage, Driveway, On Street
Total Parking Spaces 6
Garage Y
Building
Lot Description Additional Lot(s), Landscaping
Story 3
Foundation Block
Sewer Public Sewer
Water Public
Architectural Style Colonial
Level or Stories 3
Additional Building Above Grade, Below Grade
New Construction N
Schools
Elementary Schools Call School Board
Middle Schools Call School Board
High Schools Call School Board
School District Prince George'S County Public Schools
Others
Senior Community No
Tax ID 17212330173
Ownership Fee Simple
SqFt Source Assessor
Special Listing Condition Standard
Read Less Info
Want to know what your home might be worth? Contact us for a FREE valuation!

Our team is ready to help you sell your home for the highest possible price ASAP

Bought with Joelle Sagner • EXP Realty, LLC

"My job is to find and attract mastery-based agents to the office, protect the culture, and make sure everyone is happy! "






