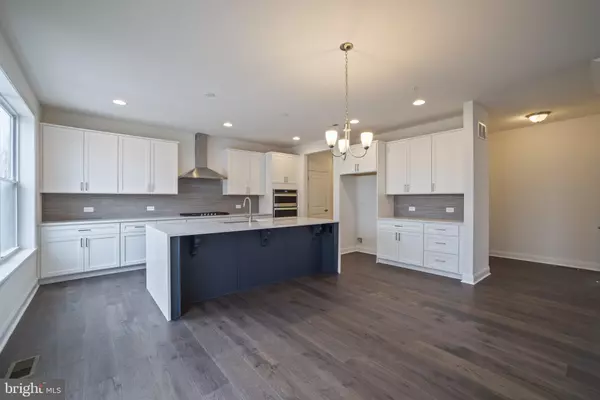$987,400
$972,395
1.5%For more information regarding the value of a property, please contact us for a free consultation.
5 Beds
4 Baths
3,291 SqFt
SOLD DATE : 06/30/2023
Key Details
Sold Price $987,400
Property Type Single Family Home
Sub Type Detached
Listing Status Sold
Purchase Type For Sale
Square Footage 3,291 sqft
Price per Sqft $300
Subdivision Grove Valley Farm
MLS Listing ID PABU2045654
Sold Date 06/30/23
Style Other
Bedrooms 5
Full Baths 4
HOA Fees $90/qua
HOA Y/N Y
Abv Grd Liv Area 3,291
Originating Board BRIGHT
Year Built 2022
Annual Tax Amount $12,500
Tax Year 2023
Lot Size 8,050 Sqft
Acres 0.18
Property Description
This Stanton Classical is ready for you to move-in July 2023. This home features a 1st floor guest suite AND 1st floor office, dramatic two-story family room with fireplace, eat-in chef's kitchen with center island and walk-in pantry. The spacious owner's suite has a raised ceiling height and two walk-in closets. The 2nd floor catwalk overlooks the two-story family room as it leads to three additional bedrooms and 2 more bathrooms, also on the 2nd floor. Additional features include 10'x16' composite deck overlooking the property, formal dining room with crown molding, a walk-out basement and upgraded electrical throughout.
Photos are representative of a previous home. Ideally situated near commuter routes with easy access to Routes 476, 202, 309 and 611. Please note, Hardscaping limited due to impervious coverage restrictions. Taxes are an estimate only.
Location
State PA
County Bucks
Area Warrington Twp (10150)
Zoning RA
Rooms
Basement Poured Concrete, Unfinished, Other
Main Level Bedrooms 1
Interior
Interior Features Butlers Pantry, Chair Railings, Crown Moldings, Dining Area, Family Room Off Kitchen, Floor Plan - Open, Formal/Separate Dining Room, Kitchen - Eat-In, Kitchen - Island, Pantry, Soaking Tub, Sprinkler System, Tub Shower, Stall Shower, Walk-in Closet(s), Other
Hot Water 60+ Gallon Tank, Propane
Cooling Central A/C, Multi Units, Zoned
Fireplaces Number 1
Fireplaces Type Gas/Propane
Fireplace Y
Heat Source Propane - Leased
Laundry Hookup, Upper Floor
Exterior
Garage Garage - Front Entry, Garage Door Opener
Garage Spaces 2.0
Utilities Available Propane
Waterfront N
Water Access N
Roof Type Asphalt
Accessibility None
Parking Type Attached Garage
Attached Garage 2
Total Parking Spaces 2
Garage Y
Building
Story 2
Foundation Passive Radon Mitigation
Sewer Public Septic, Public Sewer, Grinder Pump
Water Public
Architectural Style Other
Level or Stories 2
Additional Building Above Grade
New Construction Y
Schools
Elementary Schools Mill Creek
Middle Schools Unami
High Schools Central Bucks High School South
School District Central Bucks
Others
HOA Fee Include Common Area Maintenance,Management,Reserve Funds,Trash,Other
Senior Community No
Tax ID 50-004-054-006
Ownership Fee Simple
SqFt Source Estimated
Special Listing Condition Standard
Read Less Info
Want to know what your home might be worth? Contact us for a FREE valuation!

Our team is ready to help you sell your home for the highest possible price ASAP

Bought with Monish R. Patel • Equity Pennsylvania Real Estate

"My job is to find and attract mastery-based agents to the office, protect the culture, and make sure everyone is happy! "






