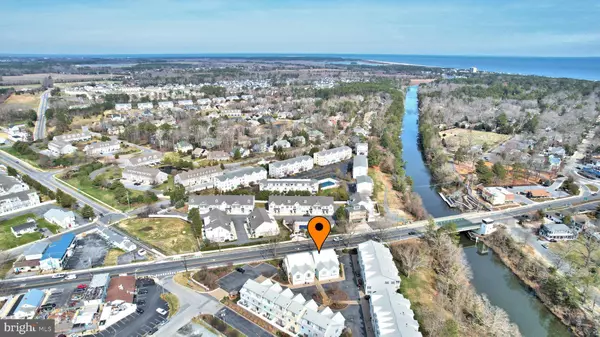$900,000
$925,000
2.7%For more information regarding the value of a property, please contact us for a free consultation.
4 Beds
5 Baths
2,500 SqFt
SOLD DATE : 06/30/2023
Key Details
Sold Price $900,000
Property Type Condo
Sub Type Condo/Co-op
Listing Status Sold
Purchase Type For Sale
Square Footage 2,500 sqft
Price per Sqft $360
Subdivision Rehoboth Grand
MLS Listing ID DESU2037334
Sold Date 06/30/23
Style Contemporary
Bedrooms 4
Full Baths 4
Half Baths 1
Condo Fees $1,185/qua
HOA Y/N N
Abv Grd Liv Area 2,500
Originating Board BRIGHT
Year Built 2005
Annual Tax Amount $1,267
Tax Year 2022
Lot Dimensions 0.00 x 0.00
Property Description
Whether you're desiring that dream beach vacation home, or a prudent investment rental property, look no further. Don't pass up this unique opportunity to own a mint-colored gem of a townhome in the heart of Rehoboth Beach. As you open the front door, just a small set of stairs await first-floor living at its finest, with an open concept kitchen, dining room, and comfortable living space. Custom millwork, elegant engineered hardwoods, and a gas fireplace give the space that perfect home away from home feel. The updated, immaculate kitchen includes beautiful granite countertops, sleek cabinetry, and stainless steel appliances. Take the party out back to a fenced-in paver patio sanctuary, big enough for grilling and gathering around the table during those memorable summer nights. When the nights wind down, take a small set of stairs up toward your spacious owner's suite, complete with a cathedral ceiling, en-suite full bathroom, and French doors that lead out to a light-filled private balcony. Your guests will all enjoy ultimate privacy in every bedroom, with their own en-suite bathroom. The top floor bedroom boasts enough space to be a second owner's suite, along with ANOTHER private balcony! Need a first floor half bath for entertaining guests? CHECK! Need a garage with lots of space for cars and bulky beach stuff? DOUBLE CHECK!! Location is everything with this oasis, as you are just a short walk to all the entertainment, dining, and shopping that is downtown Rehoboth... oh yeah, and don't forget the beach and boardwalk too!! Similar townhomes with this floor plan are renting in this community for as much as $79,000 as of 2022! Schedule your showing today!
Location
State DE
County Sussex
Area Lewes Rehoboth Hundred (31009)
Zoning C-1
Rooms
Other Rooms Primary Bedroom, Bedroom 2, Bedroom 3, Kitchen, Family Room, Bedroom 1, Bathroom 1, Bathroom 2, Bathroom 3, Primary Bathroom, Half Bath
Interior
Hot Water Electric
Heating Forced Air, Heat Pump(s)
Cooling Central A/C
Flooring Hardwood, Ceramic Tile
Fireplaces Number 1
Fireplaces Type Gas/Propane
Equipment Dishwasher, Refrigerator, Freezer, Disposal, Microwave, Water Heater, Oven/Range - Gas, Stainless Steel Appliances, Icemaker
Fireplace Y
Appliance Dishwasher, Refrigerator, Freezer, Disposal, Microwave, Water Heater, Oven/Range - Gas, Stainless Steel Appliances, Icemaker
Heat Source Electric
Exterior
Exterior Feature Patio(s), Balconies- Multiple
Garage Garage Door Opener, Inside Access, Garage - Front Entry
Garage Spaces 2.0
Fence Partially
Amenities Available Common Grounds
Water Access N
View Street
Roof Type Architectural Shingle
Accessibility None
Porch Patio(s), Balconies- Multiple
Attached Garage 2
Total Parking Spaces 2
Garage Y
Building
Story 3.5
Foundation Crawl Space
Sewer Public Sewer
Water Public
Architectural Style Contemporary
Level or Stories 3.5
Additional Building Above Grade
Structure Type Dry Wall
New Construction N
Schools
High Schools Cape Henlopen
School District Cape Henlopen
Others
Pets Allowed Y
HOA Fee Include Common Area Maintenance,Ext Bldg Maint,Insurance,Lawn Maintenance,Reserve Funds,Snow Removal,Trash
Senior Community No
Tax ID 334-13.20-103.00-13
Ownership Condominium
Acceptable Financing Cash, Conventional
Listing Terms Cash, Conventional
Financing Cash,Conventional
Special Listing Condition Standard
Pets Description No Pet Restrictions
Read Less Info
Want to know what your home might be worth? Contact us for a FREE valuation!

Our team is ready to help you sell your home for the highest possible price ASAP

Bought with Sam N. Solovey • Compass

"My job is to find and attract mastery-based agents to the office, protect the culture, and make sure everyone is happy! "






