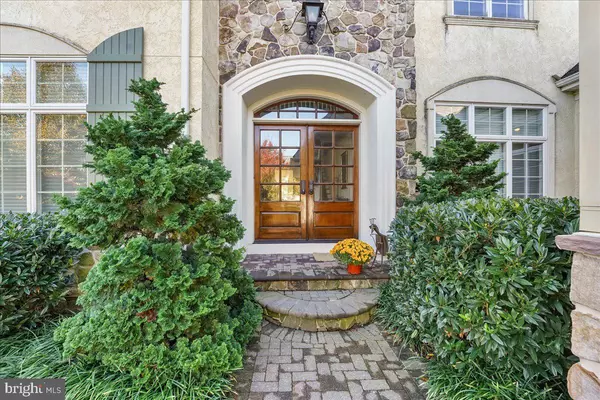$1,300,000
$1,350,000
3.7%For more information regarding the value of a property, please contact us for a free consultation.
3 Beds
3 Baths
4,160 SqFt
SOLD DATE : 06/29/2023
Key Details
Sold Price $1,300,000
Property Type Single Family Home
Sub Type Twin/Semi-Detached
Listing Status Sold
Purchase Type For Sale
Square Footage 4,160 sqft
Price per Sqft $312
Subdivision Haverford Reserve
MLS Listing ID PADE2036250
Sold Date 06/29/23
Style Transitional,Contemporary
Bedrooms 3
Full Baths 2
Half Baths 1
HOA Fees $709/mo
HOA Y/N Y
Abv Grd Liv Area 4,160
Originating Board BRIGHT
Year Built 2010
Annual Tax Amount $30,272
Tax Year 2023
Lot Size 3,049 Sqft
Acres 0.07
Lot Dimensions 0.00 x 0.00
Property Description
This stunning Pembrey model backs to the wooded Reserve offering privacy and lush views. The current owners had their pick of lots, and they chose wisely. They worked closely with the builder and designers to customize the spectacular home - and the result is unique showstopper with a cool, contemporary vibe!
When you enter through the elegant front door, you are immediately wowed by a one-of-a kind, multi-tiered chandelier that radiates gold from below and light from above leaving beautiful shadows in the Foyer. This sets the stage for the plethora of unique, stylish features that you will enjoy throughout the home.
To your left you will find a Living Room that feels like an art gallery. There is a dramatic gas fireplace and custom illuminated coves for displaying your treasures.
In the white Chef's Kitchen, you will find large granite countertops that provide ample prep and dining space; top-of-the-line Viking appliances and custom cabinetry. The handsome Butler's Pantry/wet bar between the Kitchen and Dining Room has glass front cabinets and a wine refrigerator. This provides a nice flow for entertaining.
The vaulted Great Room has loads of natural light all day, and another highlight of the main level is the spacious Executive Office. A gorgeous Powder Room; elevator to all levels and Mud Room leading out to the two car Garage with epoxy floors finish off the main level.
Upstairs, you will find three Bedrooms and the Laundry Room. The Main Bedroom suite is another example of the smart design. There are separate vanities, large shower and a luxurious soaking tub. All topped off with another cool chandelier. Two additional spacious Bedrooms connected by a large Jack and Jill Bathroom, and a hallway perfect for displaying art, complete the top level.
The walkout Lower Level is another gem. It has huge windows, and rough-ins for another fireplace, bathroom and bar.
The Haverford Reserve is a community of 100 luxury carriage homes located in the heart of the Mainline amidst 124 acres of preserved land, walking and bike trails. There is easy access to Philadelphia and New York City by highway or train, and convenient to Philadelphia International Airport.
The community is currently undergoing a stucco remediation project. Remediation of this home begins on November 28. The Seller is covering the cost of any repairs needed for the home. See listing documentation from the Homeowners association regarding the remediation. This is a great opportunity for a buyer to settle once the recladding is complete.
Location
State PA
County Delaware
Area Haverford Twp (10422)
Zoning R-10
Direction North
Rooms
Other Rooms Dining Room, Primary Bedroom, Bedroom 2, Bedroom 3, Kitchen, Foyer, Great Room, Office, Bathroom 2, Primary Bathroom, Half Bath
Interior
Interior Features Butlers Pantry, Crown Moldings, Breakfast Area, Elevator, Family Room Off Kitchen, Floor Plan - Open, Kitchen - Island, Wood Floors, Kitchen - Eat-In, Soaking Tub, Upgraded Countertops, Walk-in Closet(s), Wet/Dry Bar, Wine Storage
Hot Water Natural Gas
Heating Forced Air
Cooling Central A/C
Flooring Hardwood, Ceramic Tile, Carpet
Fireplaces Number 2
Fireplaces Type Gas/Propane
Equipment Built-In Microwave, Cooktop, Dishwasher, Disposal, Dryer - Electric, Dryer - Front Loading, Humidifier, Oven - Double, Range Hood, Refrigerator, Washer - Front Loading, Water Heater
Furnishings No
Fireplace Y
Window Features Casement
Appliance Built-In Microwave, Cooktop, Dishwasher, Disposal, Dryer - Electric, Dryer - Front Loading, Humidifier, Oven - Double, Range Hood, Refrigerator, Washer - Front Loading, Water Heater
Heat Source Natural Gas
Laundry Upper Floor
Exterior
Exterior Feature Deck(s)
Parking Features Garage - Side Entry
Garage Spaces 5.0
Water Access N
View Trees/Woods
Roof Type Architectural Shingle
Street Surface Paved
Accessibility None
Porch Deck(s)
Attached Garage 2
Total Parking Spaces 5
Garage Y
Building
Lot Description Backs to Trees, Landscaping, Private, Rear Yard
Story 2
Foundation Slab, Concrete Perimeter
Sewer Public Sewer
Water Public
Architectural Style Transitional, Contemporary
Level or Stories 2
Additional Building Above Grade
Structure Type Dry Wall,9'+ Ceilings,Vaulted Ceilings
New Construction N
Schools
School District Haverford Township
Others
Pets Allowed Y
HOA Fee Include Common Area Maintenance,All Ground Fee,Ext Bldg Maint,Lawn Care Front,Lawn Care Side,Management,Snow Removal,Trash
Senior Community No
Tax ID 22-04-00696-34
Ownership Fee Simple
SqFt Source Assessor
Security Features Security System
Acceptable Financing Cash, Conventional
Horse Property N
Listing Terms Cash, Conventional
Financing Cash,Conventional
Special Listing Condition Standard
Pets Allowed Cats OK, Dogs OK, Number Limit
Read Less Info
Want to know what your home might be worth? Contact us for a FREE valuation!

Our team is ready to help you sell your home for the highest possible price ASAP

Bought with Jackie C Cunningham-Hill • BHHS Fox & Roach Wayne-Devon
"My job is to find and attract mastery-based agents to the office, protect the culture, and make sure everyone is happy! "






