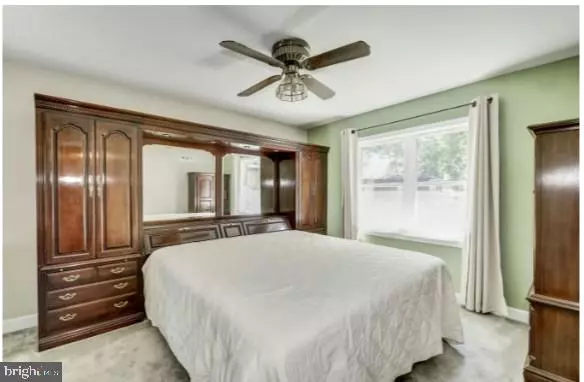$1,335,000
$1,335,000
For more information regarding the value of a property, please contact us for a free consultation.
7 Beds
4 Baths
4,920 SqFt
SOLD DATE : 06/26/2023
Key Details
Sold Price $1,335,000
Property Type Single Family Home
Sub Type Detached
Listing Status Sold
Purchase Type For Sale
Square Footage 4,920 sqft
Price per Sqft $271
Subdivision Dowden Terrace
MLS Listing ID VAFX2123906
Sold Date 06/26/23
Style Ranch/Rambler
Bedrooms 7
Full Baths 4
HOA Y/N N
Abv Grd Liv Area 4,920
Originating Board BRIGHT
Year Built 1950
Annual Tax Amount $8,485
Tax Year 2023
Lot Size 0.950 Acres
Acres 0.95
Property Description
One mile from 395 and Seminary Road and only seven minutes to DC. Dowden Terrace has large lots with beautiful old trees, four tennis courts and a community swimming pool. There is a bike path that goes all the way to OldTown through a nature preserve. 5530 Bradley Blvd. shares a beautiful landscaped private 1 acre lot with 5526 Bradley Blvd. and is surrounded by a six foot high brick wall joined by an ornamental wrought iron aluminium fence with a gated driveway. 5530 Bradley Blvd. was built in 1950 as a custom home designed with larger bedrooms than the homes typically found in the neighborhood. Over the years many modifications have been made to improve this property to the high standards it has today. 5526 Bradley Blvd. was built in 1991 to complement and enhance the value and utilization of the property. The versatile design and quality construction make 5526 Bradley Blvd. an awesome investment.
Location
State VA
County Fairfax
Zoning 130
Rooms
Other Rooms Dining Room, Primary Bedroom, Bedroom 2, Bedroom 3, Bedroom 4, Kitchen, Family Room, Laundry
Main Level Bedrooms 7
Interior
Interior Features Attic, Family Room Off Kitchen, Primary Bath(s), Upgraded Countertops, Wood Floors, Floor Plan - Traditional, Ceiling Fan(s), Window Treatments
Hot Water 60+ Gallon Tank
Heating Forced Air
Cooling Central A/C
Fireplaces Number 1
Equipment Dishwasher, Disposal, Dryer, Washer, Refrigerator, Oven/Range - Gas, Water Heater, Icemaker, Built-In Microwave
Fireplace Y
Window Features Double Pane,Insulated
Appliance Dishwasher, Disposal, Dryer, Washer, Refrigerator, Oven/Range - Gas, Water Heater, Icemaker, Built-In Microwave
Heat Source Natural Gas
Exterior
Exterior Feature Deck(s), Porch(es), Patio(s)
Garage Other
Garage Spaces 5.0
Fence Fully
Utilities Available Cable TV Available
Water Access N
Roof Type Asphalt
Accessibility None
Porch Deck(s), Porch(es), Patio(s)
Attached Garage 5
Total Parking Spaces 5
Garage Y
Building
Story 1
Foundation Other
Sewer Public Sewer
Water Public
Architectural Style Ranch/Rambler
Level or Stories 1
Additional Building Above Grade, Below Grade
New Construction N
Schools
School District Fairfax County Public Schools
Others
Senior Community No
Tax ID 0614 13080026A
Ownership Fee Simple
SqFt Source Estimated
Special Listing Condition Standard
Read Less Info
Want to know what your home might be worth? Contact us for a FREE valuation!

Our team is ready to help you sell your home for the highest possible price ASAP

Bought with Hasset Hailu • DMV Realty, INC.

"My job is to find and attract mastery-based agents to the office, protect the culture, and make sure everyone is happy! "






