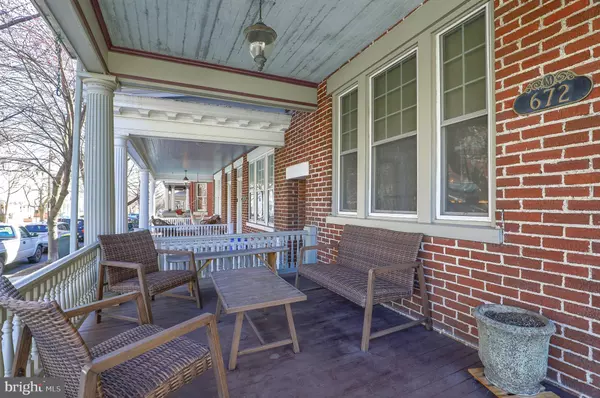$380,000
$379,000
0.3%For more information regarding the value of a property, please contact us for a free consultation.
5 Beds
1 Bath
2,501 SqFt
SOLD DATE : 06/08/2023
Key Details
Sold Price $380,000
Property Type Townhouse
Sub Type End of Row/Townhouse
Listing Status Sold
Purchase Type For Sale
Square Footage 2,501 sqft
Price per Sqft $151
Subdivision Chestnut Hill
MLS Listing ID PALA2031964
Sold Date 06/08/23
Style Traditional
Bedrooms 5
Full Baths 1
HOA Y/N N
Abv Grd Liv Area 2,501
Originating Board BRIGHT
Year Built 1911
Annual Tax Amount $6,804
Tax Year 2022
Lot Size 1,742 Sqft
Acres 0.04
Lot Dimensions 0.00 x 0.00
Property Description
Welcome to Chestnut Hill! This stunning three-story home has been tastefully updated over the years while keeping the original charm. Upon entering you will see the pleasing layout with tall ceilings and an abundance of natural light. You’ll love entertaining in the dining room which offers an ample amount of space, new built in cabinets, and an original stained-glass window. In the living room you’ll see gorgeous French doors and unique French windows. This home offers five spacious bedrooms, one of which has been modified to an ideal office and/or craft room, and not to mention the second-floor laundry, a new gas boiler, and a new tankless water heater. The backyard features a quaint patio to enjoy your coffee in the morning while overlooking the city landscape. Parking is no problem here as there is ample space and you can park in the front or rear of the home. Close to F&M college, small shops, and downtown Lancaster. Schedule your showing today! Open House this Saturday from 1-3pm!
Location
State PA
County Lancaster
Area Lancaster City (10533)
Zoning RESIDENTIAL
Rooms
Other Rooms Living Room, Dining Room, Kitchen, Laundry
Basement Unfinished
Interior
Interior Features Floor Plan - Traditional, Built-Ins, Wood Floors
Hot Water Natural Gas
Heating Radiator
Cooling None
Flooring Wood, Vinyl, Bamboo
Fireplaces Number 1
Equipment Dishwasher, Oven/Range - Gas, Refrigerator, Washer, Water Heater - Tankless
Fireplace Y
Appliance Dishwasher, Oven/Range - Gas, Refrigerator, Washer, Water Heater - Tankless
Heat Source Natural Gas
Laundry Upper Floor
Exterior
Utilities Available Electric Available, Natural Gas Available, Sewer Available, Water Available
Waterfront N
Water Access N
Accessibility None
Parking Type On Street
Garage N
Building
Story 3
Foundation Slab
Sewer Public Sewer
Water Public
Architectural Style Traditional
Level or Stories 3
Additional Building Above Grade, Below Grade
New Construction N
Schools
School District School District Of Lancaster
Others
Pets Allowed Y
Senior Community No
Tax ID 335-76478-0-0000
Ownership Fee Simple
SqFt Source Assessor
Acceptable Financing Cash, Conventional
Horse Property N
Listing Terms Cash, Conventional
Financing Cash,Conventional
Special Listing Condition Standard
Pets Description No Pet Restrictions
Read Less Info
Want to know what your home might be worth? Contact us for a FREE valuation!

Our team is ready to help you sell your home for the highest possible price ASAP

Bought with Stacey R White • Coldwell Banker Realty

"My job is to find and attract mastery-based agents to the office, protect the culture, and make sure everyone is happy! "






