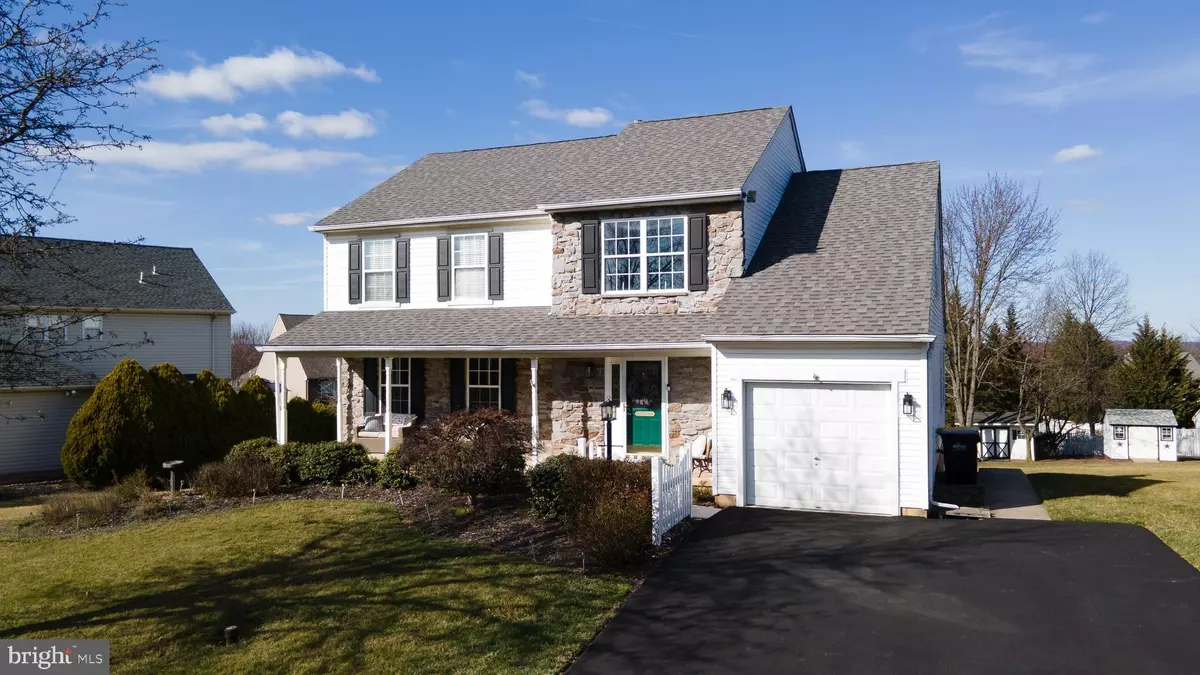$750,000
$714,900
4.9%For more information regarding the value of a property, please contact us for a free consultation.
5 Beds
4 Baths
3,292 SqFt
SOLD DATE : 05/12/2023
Key Details
Sold Price $750,000
Property Type Single Family Home
Sub Type Detached
Listing Status Sold
Purchase Type For Sale
Square Footage 3,292 sqft
Price per Sqft $227
Subdivision Forest Glen
MLS Listing ID PABU2045296
Sold Date 05/12/23
Style Colonial
Bedrooms 5
Full Baths 3
Half Baths 1
HOA Y/N N
Abv Grd Liv Area 2,512
Originating Board BRIGHT
Year Built 1991
Annual Tax Amount $6,433
Tax Year 2022
Lot Size 0.316 Acres
Acres 0.32
Lot Dimensions 0.00 x 0.00
Property Description
CHECK OUT OUR VIRTUAL TOUR UNDER FACTS & FEATURES!
Step inside this move in-ready, spacious single-family home in the award-winning Central Bucks School District, conveniently walkable to Tamanend Middle School! Entering this 5 bed/4 bath home you will find a two-story foyer and meticulously cared for home with hard-wood flooring throughout the main level. Upstairs, the master bedroom awaits with a chandelier above the bed, spacious walk-in closet + a 2nd closet for storage and an in-suite bathroom with luxury upgrades (renovated in 2022). This bathroom has two sinks, a glass structured walk-in shower, along with a jacuzzi tub to meet all your relaxation needs. On the main level, the kitchen has a modern backsplash and beautiful granite countertops with plenty of space for cooking family dinners, which can be served at the kitchen table or in the formal dining room! Attached to the dining room is a family room, which can be used as a playroom for the kids or extra space for entertaining guests. In the living room, you will find a cozy place to sit by the fire and watch a movie on those chilly nights (gas insert installed in 2019). Head down the stairs to a full finished basement with living space, the 5th bedroom and the 3rd full bathroom! By having a private entrance, this is a perfect option for an in-law suite or a guest room. The backyard is ideal for sitting outside or hanging out around the fire-pit and enjoying s’mores with friends! There is a shed for storage and a generous amount of land to make this outdoor space your own. This home is ready for its next family! The water heater was installed in 2019, the concrete walk-way from driveway to porch was updated in 2022, the driveway was re-paved (2022) with a 1-year warranty and a new sump pump installed (2023). Sellers are willing to sell most of their furniture, inquire for pricing.
Location
State PA
County Bucks
Area Warrington Twp (10150)
Zoning R2
Rooms
Other Rooms Living Room, Dining Room, Primary Bedroom, Bedroom 2, Bedroom 3, Kitchen, Family Room, Bedroom 1, In-Law/auPair/Suite, Attic
Basement Full
Interior
Interior Features Primary Bath(s), Kitchen - Island, 2nd Kitchen, Kitchen - Eat-In
Hot Water Natural Gas
Heating Forced Air
Cooling Central A/C
Flooring Wood, Fully Carpeted, Vinyl
Fireplaces Number 1
Fireplaces Type Gas/Propane
Equipment Oven - Self Cleaning, Dishwasher, Disposal
Furnishings No
Fireplace Y
Window Features Skylights
Appliance Oven - Self Cleaning, Dishwasher, Disposal
Heat Source Natural Gas
Laundry Main Floor
Exterior
Exterior Feature Deck(s), Patio(s), Porch(es)
Garage Garage - Front Entry, Additional Storage Area, Covered Parking, Built In, Inside Access
Garage Spaces 1.0
Utilities Available Cable TV
Waterfront N
Water Access N
View Other
Roof Type Shingle
Accessibility None
Porch Deck(s), Patio(s), Porch(es)
Parking Type Attached Garage
Attached Garage 1
Total Parking Spaces 1
Garage Y
Building
Lot Description Level
Story 3
Foundation Concrete Perimeter
Sewer Public Sewer
Water Public
Architectural Style Colonial
Level or Stories 3
Additional Building Above Grade, Below Grade
Structure Type Cathedral Ceilings
New Construction N
Schools
Elementary Schools Jamison
Middle Schools Tamanend
High Schools Central Bucks High School South
School District Central Bucks
Others
Pets Allowed N
Senior Community No
Tax ID 50-028-043
Ownership Fee Simple
SqFt Source Estimated
Acceptable Financing Conventional, VA, FHA 203(b), Cash
Horse Property N
Listing Terms Conventional, VA, FHA 203(b), Cash
Financing Conventional,VA,FHA 203(b),Cash
Special Listing Condition Standard
Read Less Info
Want to know what your home might be worth? Contact us for a FREE valuation!

Our team is ready to help you sell your home for the highest possible price ASAP

Bought with Angelo Giannotti • RE/MAX Of Reading

"My job is to find and attract mastery-based agents to the office, protect the culture, and make sure everyone is happy! "






