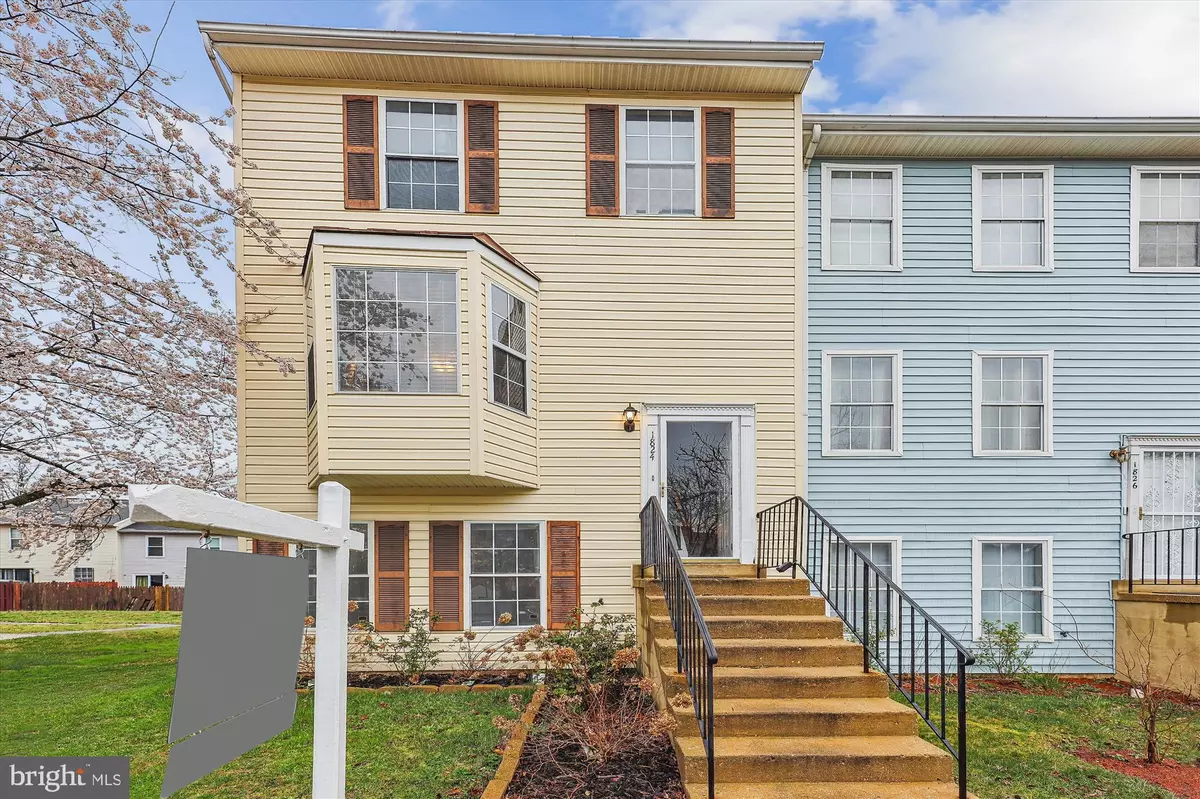$325,000
$320,000
1.6%For more information regarding the value of a property, please contact us for a free consultation.
3 Beds
3 Baths
1,296 SqFt
SOLD DATE : 06/02/2023
Key Details
Sold Price $325,000
Property Type Townhouse
Sub Type End of Row/Townhouse
Listing Status Sold
Purchase Type For Sale
Square Footage 1,296 sqft
Price per Sqft $250
Subdivision Forestville Park
MLS Listing ID MDPG2073936
Sold Date 06/02/23
Style Traditional
Bedrooms 3
Full Baths 2
Half Baths 1
HOA Fees $107/mo
HOA Y/N Y
Abv Grd Liv Area 1,296
Originating Board BRIGHT
Year Built 1989
Annual Tax Amount $3,866
Tax Year 2022
Lot Size 2,250 Sqft
Acres 0.05
Property Description
Welcome to 1824 Tulip Ave
Buyer Financing fell through your Opportunity Property appraised much higher than list price.
This end unit townhome features 3Br 2.5 Baths spread over 3 finished levels of living. Spacious kitchen with room for a morning table , separate dining area for your more formal settings. Sun lit living area great for entertaining and also and main level half bath for your convenience.Upstairs offers 3 nice sized bedrooms the primary bedroom includes a private bath ,hallway has a full bath.Lower level laundry,entertaining area, Den and basement walk out to the rear yard Brand new roof and water heater. Permitted Parking for 2 cars and plenty of guest parking to be sold As-is Come and make this house a home. Schedule your showing today !
This Home is a PEARL certified High performing energy efficient Solar Home Ask me how much this will save you in energy costs!
Location
State MD
County Prince Georges
Zoning RSFA
Rooms
Basement Fully Finished, Heated, Walkout Level
Interior
Interior Features Dining Area, Breakfast Area, Ceiling Fan(s), Floor Plan - Traditional
Hot Water Electric
Heating Heat Pump(s)
Cooling Heat Pump(s)
Flooring Wood, Laminate Plank, Ceramic Tile, Other
Equipment Dishwasher, Disposal, Dryer, Microwave, Oven/Range - Electric, Refrigerator, Washer, Water Heater
Appliance Dishwasher, Disposal, Dryer, Microwave, Oven/Range - Electric, Refrigerator, Washer, Water Heater
Heat Source Electric
Laundry Basement
Exterior
Garage Spaces 2.0
Parking On Site 2
Amenities Available Reserved/Assigned Parking, Swimming Pool
Waterfront N
Water Access N
Roof Type Shingle,Other
Accessibility Other
Parking Type Parking Lot
Total Parking Spaces 2
Garage N
Building
Story 3
Foundation Slab
Sewer Public Sewer
Water Public
Architectural Style Traditional
Level or Stories 3
Additional Building Above Grade, Below Grade
New Construction N
Schools
School District Prince George'S County Public Schools
Others
Pets Allowed Y
HOA Fee Include Common Area Maintenance,Management,Recreation Facility
Senior Community No
Tax ID 17151771450
Ownership Fee Simple
SqFt Source Assessor
Acceptable Financing Cash, Conventional, FHA, VA
Horse Property N
Listing Terms Cash, Conventional, FHA, VA
Financing Cash,Conventional,FHA,VA
Special Listing Condition Standard
Pets Description No Pet Restrictions
Read Less Info
Want to know what your home might be worth? Contact us for a FREE valuation!

Our team is ready to help you sell your home for the highest possible price ASAP

Bought with Keith James • Keller Williams Capital Properties

"My job is to find and attract mastery-based agents to the office, protect the culture, and make sure everyone is happy! "






