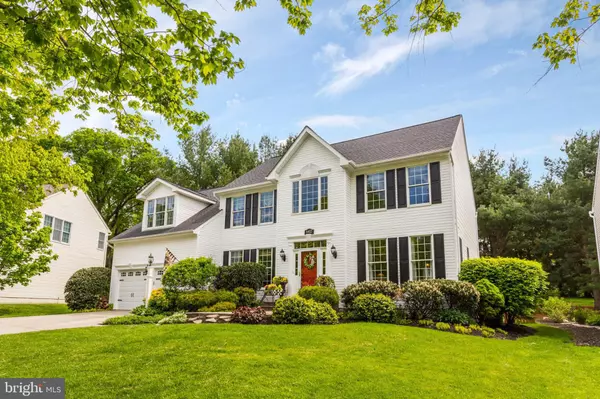$1,040,000
$959,000
8.4%For more information regarding the value of a property, please contact us for a free consultation.
4 Beds
4 Baths
3,114 SqFt
SOLD DATE : 06/02/2023
Key Details
Sold Price $1,040,000
Property Type Single Family Home
Sub Type Detached
Listing Status Sold
Purchase Type For Sale
Square Footage 3,114 sqft
Price per Sqft $333
Subdivision River Hill
MLS Listing ID MDHW2027294
Sold Date 06/02/23
Style Colonial
Bedrooms 4
Full Baths 3
Half Baths 1
HOA Fees $180/ann
HOA Y/N Y
Abv Grd Liv Area 3,114
Originating Board BRIGHT
Year Built 1998
Annual Tax Amount $10,523
Tax Year 2022
Lot Size 9,126 Sqft
Acres 0.21
Property Description
Located in the popular Village of River Hill, this stunning colonial boasts over 4,400 square feet of living space with an open floor plan and thoughtful upgrades. Surrounded by shrubbery and professionally landscaped, this house sparkles! Walk up the brick and slate front walkway into the bright 2 story foyer. To the left you will find a quiet office with double glass paned doors. To the right is an open formal living room that continues on to the dining room, decorated with a neutral wall covering and wainscoting. Gorgeous Brazilian Cherry wide plank floors along with 9-foot ceilings adorn most of the first level. Elegant custom molding is showcased throughout the entire home. As you walk to the back of the house you enter the expanded eat-in kitchen featuring granite counter tops, built-in stainless steel appliances, custom glazed-maple kitchen cabinets and island storage. The kitchen opens to a breakfast room and family room which boasts a gorgeous stone wood-burning fireplace and sunburst windows. Off the breakfast room is a breezy screened-in porch which opens to a deck and fenced backyard, perfect for entertaining. A mudroom with even more storage takes you from the kitchen to the painted two car garage. Walk up the custom staircase to the upper level which features a spacious primary suite with cathedral ceilings, sitting area, skylights and dual walk-in closets. The expanded en-suite bathroom is adorned with custom cabinetry, dual vanities, Corian countertops, 3 skylights a large frameless glass shower and tons of storage. The laundry area is also conveniently located off the bathroom. The large, finished basement is ideal for a game room, playroom, exercise room or a 5th bedroom. There is also a full bathroom and separate storage room. Other upgrades include vinyl plank flooring in both upstairs bathrooms, water heater replaced in 2021 and new roof 2018. This home truly has it all, nestled in a cul-de-sac, tree-lined walking paths right out the front door and award-winning schools a short walk away. Welcome home!
Location
State MD
County Howard
Zoning NT
Rooms
Other Rooms Living Room, Dining Room, Primary Bedroom, Sitting Room, Bedroom 2, Bedroom 3, Bedroom 4, Kitchen, Game Room, Family Room, Foyer, Study, Exercise Room, Laundry, Office, Storage Room, Utility Room
Basement Connecting Stairway, Full, Improved
Interior
Interior Features Breakfast Area, Kitchen - Country, Kitchen - Island, Dining Area, Primary Bath(s), Window Treatments, Wood Floors
Hot Water Natural Gas
Heating Forced Air
Cooling Ceiling Fan(s), Central A/C
Fireplaces Number 1
Fireplaces Type Screen
Equipment Dishwasher, Disposal, Dryer, Humidifier, Icemaker, Microwave, Oven/Range - Gas, Oven - Self Cleaning, Refrigerator, Washer
Fireplace Y
Appliance Dishwasher, Disposal, Dryer, Humidifier, Icemaker, Microwave, Oven/Range - Gas, Oven - Self Cleaning, Refrigerator, Washer
Heat Source Natural Gas
Exterior
Exterior Feature Deck(s), Screened
Garage Garage Door Opener
Garage Spaces 6.0
Fence Split Rail
Utilities Available Cable TV Available
Amenities Available Jog/Walk Path, Community Center, Golf Course Membership Available, Pool Mem Avail, Tot Lots/Playground
Waterfront N
Water Access N
Roof Type Asphalt,Shingle
Accessibility None
Porch Deck(s), Screened
Parking Type Attached Garage, Driveway
Attached Garage 2
Total Parking Spaces 6
Garage Y
Building
Lot Description Backs to Trees, Cul-de-sac
Story 2
Foundation Other
Sewer Public Sewer
Water Public
Architectural Style Colonial
Level or Stories 2
Additional Building Above Grade, Below Grade
Structure Type Cathedral Ceilings,9'+ Ceilings,2 Story Ceilings
New Construction N
Schools
Elementary Schools Pointers Run
Middle Schools Clarksville
High Schools River Hill
School District Howard County Public School System
Others
Pets Allowed Y
HOA Fee Include Common Area Maintenance
Senior Community No
Tax ID 1415114754
Ownership Fee Simple
SqFt Source Assessor
Special Listing Condition Standard
Pets Description No Pet Restrictions
Read Less Info
Want to know what your home might be worth? Contact us for a FREE valuation!

Our team is ready to help you sell your home for the highest possible price ASAP

Bought with Nicole Barbour Biggs • Compass Home Group, LLC

"My job is to find and attract mastery-based agents to the office, protect the culture, and make sure everyone is happy! "






