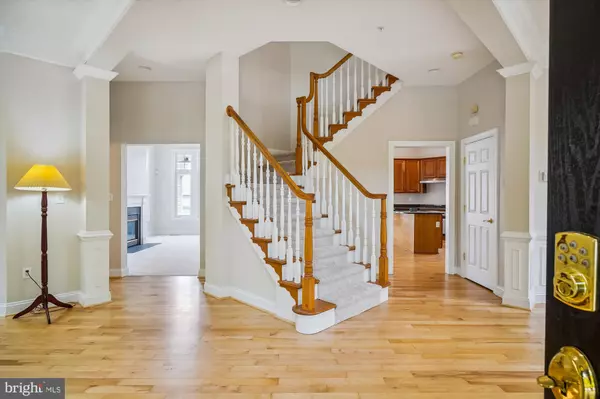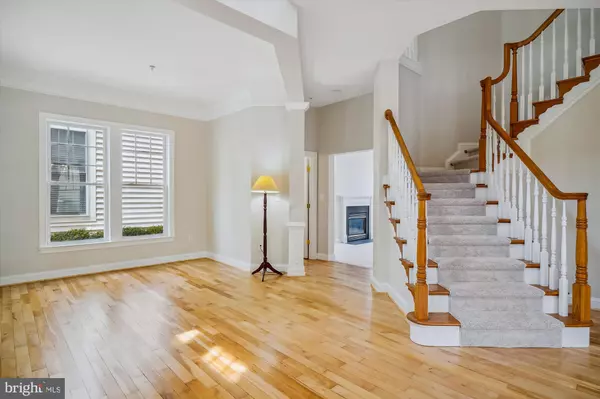$1,000,000
$980,000
2.0%For more information regarding the value of a property, please contact us for a free consultation.
4 Beds
4 Baths
3,698 SqFt
SOLD DATE : 05/30/2023
Key Details
Sold Price $1,000,000
Property Type Single Family Home
Sub Type Detached
Listing Status Sold
Purchase Type For Sale
Square Footage 3,698 sqft
Price per Sqft $270
Subdivision King Farm Watkins Pond
MLS Listing ID MDMC2089302
Sold Date 05/30/23
Style Colonial
Bedrooms 4
Full Baths 3
Half Baths 1
HOA Fees $123/mo
HOA Y/N Y
Abv Grd Liv Area 2,698
Originating Board BRIGHT
Year Built 2002
Annual Tax Amount $10,228
Tax Year 2009
Lot Size 3,800 Sqft
Acres 0.09
Property Description
Open House Saturday 5/13/23 from 2-4 pm. This is a stunning FORMER MODEL HOME in the perfect location! (More on that below.) This 3-story home built in 2002 has LIGHT streaming in from every window and there are so many wonderful WINDOWS. It's glorious! Beautiful upgraded MAPLE HARDWOOD covers the living room, dining room, kitchen and breakfast room floors. NEW carpet has been installed in the family room, which has a gas FIREPLACE, and in the study. The open kitchen has STAINLESS STEEL appliances, GRANITE countertops and a large ISLAND with extra storage. At the rear of the home there are three full-length windows (with one in the door) leading to the backyard PATIO and grassy area, fully FENCED for privacy. The central STAIRCASE which makes a GRAND statement as you enter this home, leads to the second floor where the huge primary bedroom suite has a sitting area and two walk-in closets. The ensuite bath has a separate shower and soaking tub and a double vanity. Three more bedrooms and another full bath plus a laundry room complete the upstairs, also covered in new carpet. On the FULLY FINISHED lower level you'll find a spacious RECREATION ROOM, TWO more finished rooms, one with a WALK-IN CLOSET (possibly for a guest suite), a FULL BATH and a utility room with LAUNDRY hook-up and sink. Back on the main level, a rear door leads to the large, attached 2-car GARAGE. Everything has just been FRESHLY painted. In the garage there is a 240V OUTLET for fast ELECTRIC VEHICLE CHARGING! The seller purchased a SOLAR PANEL SYSTEM which is FULLY PAID for and will convey to the new owner. Now, about that location...from the wonderful FRONT PORCH, you can enjoy KING FARM PARK right across the street! You won't be looking at neighbor's houses. Instead, you'll enjoy the trees and open green grassy areas, and in the distance, the baseball field, basketball courts and practice course, tennis courts, walking paths, picnic tables, charcoal grills, etc. This is a PRIME LOT. King Farm has so much to offer residents from the swimming pools, community center and fitness center to dog parks, shuttles to METRO, King Farm Village and Safeway, community gardens, pickle ball courts, and so much more. Everything is so convenient! Everyone loves King Farm. And this side of King Farm is part of the College Gardens, Julius West and Richard Montgomery SCHOOL DISTRICT which offer the sought-after IB Program, Middle Years Program and Early Years Program (check website for latest updates) to provide students with the challenges they can set themselves apart with. Rockville Town Center is only a few blocks away with the Rockville Municipal Library, lots of restaurants, ice-skating in winter and water fountains in summer for fun for all ages. I-270 is conveniently located less than a mile away and 370/200 is the next exit. (All information is deemed reliable but not guaranteed.)
Location
State MD
County Montgomery
Zoning CPD1
Rooms
Other Rooms Living Room, Dining Room, Primary Bedroom, Bedroom 2, Bedroom 3, Bedroom 4, Kitchen, Family Room, Foyer, Breakfast Room, Study, Laundry, Maid/Guest Quarters, Recreation Room, Utility Room, Bathroom 2, Bonus Room, Primary Bathroom, Full Bath, Half Bath
Basement Connecting Stairway, Fully Finished
Interior
Interior Features Kitchen - Island, Kitchen - Table Space, Formal/Separate Dining Room, Family Room Off Kitchen, Curved Staircase, Ceiling Fan(s), Breakfast Area, Soaking Tub, Sprinkler System, Stall Shower, Tub Shower, Upgraded Countertops, Walk-in Closet(s), Wood Floors
Hot Water Natural Gas
Heating Forced Air, Heat Pump(s)
Cooling Central A/C
Fireplaces Number 1
Fireplaces Type Gas/Propane
Equipment Cooktop, Dishwasher, Dryer, Disposal, Exhaust Fan, Freezer, Oven - Wall, Dryer - Gas, Oven - Self Cleaning, Refrigerator, Stainless Steel Appliances, Washer, Water Heater
Fireplace Y
Appliance Cooktop, Dishwasher, Dryer, Disposal, Exhaust Fan, Freezer, Oven - Wall, Dryer - Gas, Oven - Self Cleaning, Refrigerator, Stainless Steel Appliances, Washer, Water Heater
Heat Source Electric, Natural Gas
Laundry Upper Floor
Exterior
Garage Garage Door Opener, Garage - Rear Entry, Inside Access
Garage Spaces 2.0
Amenities Available Common Grounds, Jog/Walk Path, Pool - Outdoor, Recreational Center, Swimming Pool, Tot Lots/Playground
Waterfront N
Water Access N
View Park/Greenbelt, Trees/Woods, Other
Accessibility None
Attached Garage 2
Total Parking Spaces 2
Garage Y
Building
Story 3
Foundation Concrete Perimeter
Sewer Public Sewer
Water Public
Architectural Style Colonial
Level or Stories 3
Additional Building Above Grade, Below Grade
New Construction N
Schools
School District Montgomery County Public Schools
Others
HOA Fee Include Common Area Maintenance,Pool(s),Recreation Facility,Reserve Funds
Senior Community No
Tax ID 160403231583
Ownership Fee Simple
SqFt Source Assessor
Special Listing Condition Standard
Read Less Info
Want to know what your home might be worth? Contact us for a FREE valuation!

Our team is ready to help you sell your home for the highest possible price ASAP

Bought with Margaret Tehan • Compass

"My job is to find and attract mastery-based agents to the office, protect the culture, and make sure everyone is happy! "






