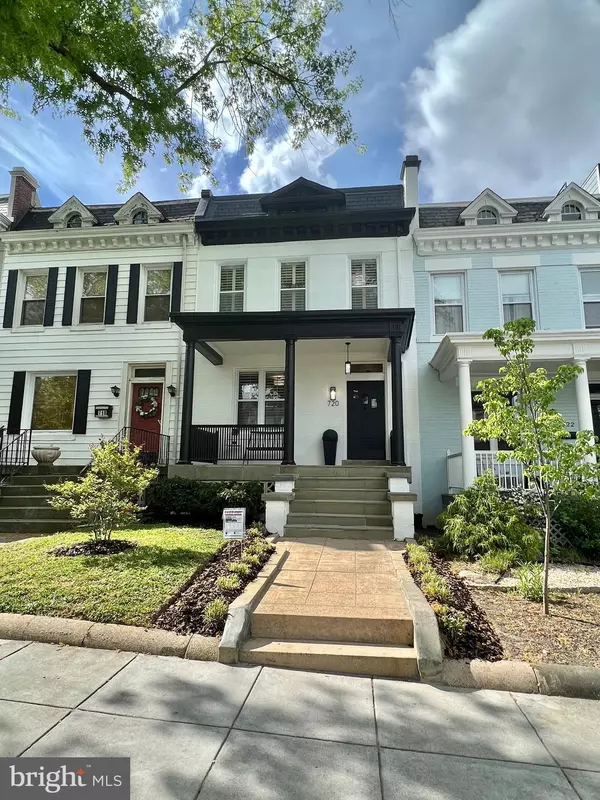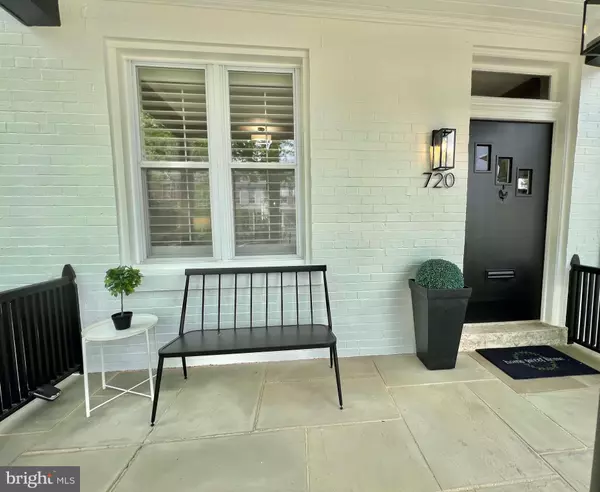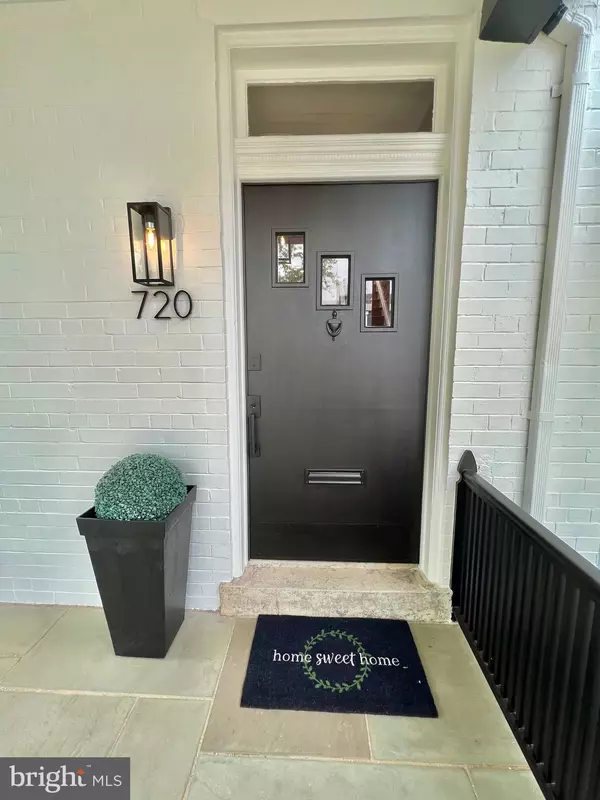$1,075,022
$1,025,000
4.9%For more information regarding the value of a property, please contact us for a free consultation.
3 Beds
4 Baths
2,794 SqFt
SOLD DATE : 05/26/2023
Key Details
Sold Price $1,075,022
Property Type Townhouse
Sub Type Interior Row/Townhouse
Listing Status Sold
Purchase Type For Sale
Square Footage 2,794 sqft
Price per Sqft $384
Subdivision Petworth
MLS Listing ID DCDC2091888
Sold Date 05/26/23
Style Federal
Bedrooms 3
Full Baths 3
Half Baths 1
HOA Y/N N
Abv Grd Liv Area 2,077
Originating Board BRIGHT
Year Built 1911
Annual Tax Amount $5,828
Tax Year 2022
Lot Size 2,726 Sqft
Acres 0.06
Property Description
OFFER DEADLINE: TUESDAY, APRIL 25TH AT 1PM. Can't wait for you to see this beautiful Petworth home! Built in 1911, but reimagined for a 21st century life. Let’s begin with its size. The addition was completed over a decade ago, and yet its lasting effect is one of the reasons this home stands apart from the rest. The 778.5 added square footage created the luxuriously owner’s ensuite bathroom and eat-in kitchen. The lower-level dig allowed for an in-law suite that has been amazing for short- and long-term family and friend guest stays. The rear exterior’s cedar wood siding is a New England charm that is unique and easy on the eyes. Not only has it maintained its rich color and texture, but Google says it repels mosquitos too. A coat of stain every 3 years does the trick. The newly landscaped front and rear exterior adds to the curb appeal. The owners decided after 20+ years to install a new fence for the buyer(s). This will further create the green backyard oasis one dreams of escaping to each evening and on the weekends. The parking pad can fit up to 2 cars, of course depending on the size. But the incentive to avoid parking tickets makes this a bonus feature.
The home's exposed brick is very Washingtonian and together with the newly painted white walls it is perfectly designed to hold wonderful pieces of art. The vintage inlay parquet flooring patterns mix nicely with the original and new (the extension) oak flooring. Even though the main level’s open floor plan has cornered walls framing each room, one can see from the kitchen through the dining to the living room. The extra-large kitchen with island and bar side allows for stools and buffet eating. If everyone at the party is in your kitchen, this size will not disappoint. Please note that there are louvred shutters on many of windows in the house and allows for plenty of natural sunlight in and privacy at night.
The upper level has 3 bedrooms, 2 baths. The owner suite is a dream. The bedroom’s high vaulted ceilings and indirect light feature allows for a better night’s sleep, and the owner’s enormous bathroom is a burst of light with three windows and 2 skylights to wake you up each morning. Included are the water closet with bidet, shower, closet area and soaking tub. There are 2 sets of washer/dryers in the house. One happens to be in the owner’s suite. There is an additional hook up if one wanted a third. Talking about sleeping well at night, the roof is approximately 2 years old. With a total of 3 skylights flooding the home with natural sunlight in the upper level -- turning on the lights will be a choice. The recess lights throughout the home allows for added lighting, if necessary.
Let’s talk about the basement. Though there is painting that remains to be completed, it will all be finished prior to settlement. There is a full-size bathroom, washer and dryer, and kitchen perfect for the au pair/in-law suite, or a future income unit. Newly painted, upgraded light fixtures, door hinges, knobs and cabinetry hardware all to ring in the roaring 20’s. What’s next is up to you, the buyer!
Location
State DC
County Washington
Zoning R1
Direction South
Rooms
Basement Connecting Stairway, Fully Finished, Interior Access, Rear Entrance, Shelving, Space For Rooms, Windows, Heated, Walkout Stairs
Interior
Interior Features Ceiling Fan(s), Crown Moldings, Kitchen - Gourmet, Kitchen - Island, Skylight(s), Walk-in Closet(s), Wet/Dry Bar, WhirlPool/HotTub, Window Treatments, Wood Floors
Hot Water Natural Gas
Heating Hot Water
Cooling Central A/C
Flooring Hardwood
Equipment Dishwasher, Built-In Microwave, Dryer, Microwave, Oven - Self Cleaning, Stainless Steel Appliances, Stove, Washer, Water Heater
Furnishings No
Fireplace N
Appliance Dishwasher, Built-In Microwave, Dryer, Microwave, Oven - Self Cleaning, Stainless Steel Appliances, Stove, Washer, Water Heater
Heat Source Natural Gas
Laundry Upper Floor, Basement
Exterior
Garage Spaces 2.0
Fence Wood
Waterfront N
Water Access N
Roof Type Other
Accessibility None
Total Parking Spaces 2
Garage N
Building
Story 3
Foundation Other
Sewer Public Sewer
Water Public
Architectural Style Federal
Level or Stories 3
Additional Building Above Grade, Below Grade
Structure Type Dry Wall
New Construction N
Schools
School District District Of Columbia Public Schools
Others
Pets Allowed Y
Senior Community No
Tax ID 3134//0048
Ownership Fee Simple
SqFt Source Assessor
Horse Property N
Special Listing Condition Standard
Pets Description No Pet Restrictions
Read Less Info
Want to know what your home might be worth? Contact us for a FREE valuation!

Our team is ready to help you sell your home for the highest possible price ASAP

Bought with David R Getson • Compass

"My job is to find and attract mastery-based agents to the office, protect the culture, and make sure everyone is happy! "






