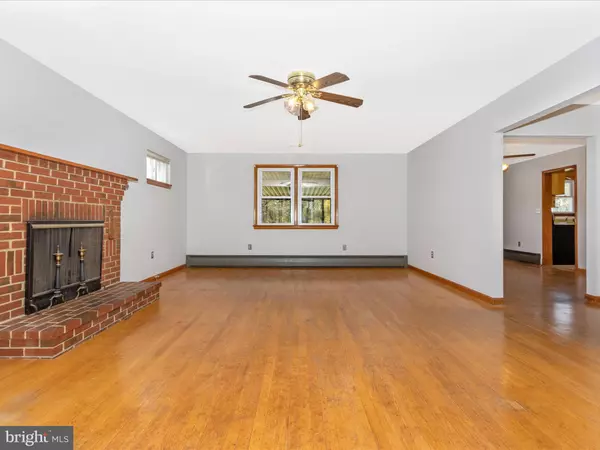$588,000
$550,000
6.9%For more information regarding the value of a property, please contact us for a free consultation.
3 Beds
2 Baths
1,467 SqFt
SOLD DATE : 05/22/2023
Key Details
Sold Price $588,000
Property Type Single Family Home
Sub Type Detached
Listing Status Sold
Purchase Type For Sale
Square Footage 1,467 sqft
Price per Sqft $400
Subdivision None Available
MLS Listing ID MDHW2026770
Sold Date 05/22/23
Style Ranch/Rambler
Bedrooms 3
Full Baths 2
HOA Y/N N
Abv Grd Liv Area 1,467
Originating Board BRIGHT
Year Built 1948
Annual Tax Amount $3,331
Tax Year 2022
Lot Size 2.000 Acres
Acres 2.0
Property Description
Spacious 3 BR, 2 Ba brick & vinyl rancher located in much sought after Clarksville on 2 acre level lot with mature trees*Lg Living Rm w/ wd burning FP, formal Dining Room*Eat-in Kitchen*Lower level has L-shaped Rec Rm w/FP (wood insert), Other Rm, Full Bath, Laundry Rm w/Second kitchen , & utility rm.*Sold "AS IS"*Heat & CAC on main floor only*Some newer windows*Chimney repaired 3/22* Freshly painted* Screened-in porch 18 X 17** Deck 19 X 9 * Large rooms throughout*Needs updating, but priced accordingly* Conveniently located to major commuting routes, shopping & restaurants*
Location
State MD
County Howard
Zoning RRDEO
Rooms
Other Rooms Living Room, Dining Room, Primary Bedroom, Bedroom 2, Bedroom 3, Kitchen, Other, Recreation Room, Storage Room, Utility Room, Bathroom 1, Bathroom 2
Basement Full, Partially Finished, Windows
Main Level Bedrooms 3
Interior
Interior Features 2nd Kitchen, Attic, Ceiling Fan(s), Entry Level Bedroom, Formal/Separate Dining Room, Kitchen - Eat-In, Kitchen - Table Space, Stove - Wood, Wood Floors
Hot Water Oil
Heating Baseboard - Hot Water
Cooling Ceiling Fan(s), Central A/C
Flooring Ceramic Tile, Hardwood, Tile/Brick
Fireplaces Number 2
Fireplaces Type Brick, Insert
Equipment Dryer, Dual Flush Toilets, ENERGY STAR Clothes Washer, Refrigerator
Furnishings No
Fireplace Y
Window Features Bay/Bow,Double Hung,Vinyl Clad
Appliance Dryer, Dual Flush Toilets, ENERGY STAR Clothes Washer, Refrigerator
Heat Source Oil
Laundry Basement, Has Laundry
Exterior
Exterior Feature Deck(s), Screened
Utilities Available Cable TV Available
Waterfront N
Water Access N
Roof Type Asphalt
Street Surface Paved
Accessibility Level Entry - Main
Porch Deck(s), Screened
Road Frontage City/County
Parking Type Driveway
Garage N
Building
Lot Description Level, Front Yard, Rear Yard
Story 2
Foundation Other
Sewer Septic Exists
Water Well
Architectural Style Ranch/Rambler
Level or Stories 2
Additional Building Above Grade, Below Grade
Structure Type Dry Wall
New Construction N
Schools
School District Howard County Public School System
Others
Pets Allowed Y
Senior Community No
Tax ID 1405341736
Ownership Fee Simple
SqFt Source Assessor
Acceptable Financing Cash, Conventional
Horse Property N
Listing Terms Cash, Conventional
Financing Cash,Conventional
Special Listing Condition Standard
Pets Description No Pet Restrictions
Read Less Info
Want to know what your home might be worth? Contact us for a FREE valuation!

Our team is ready to help you sell your home for the highest possible price ASAP

Bought with Yiqun Cen • Evergreen Properties

"My job is to find and attract mastery-based agents to the office, protect the culture, and make sure everyone is happy! "






