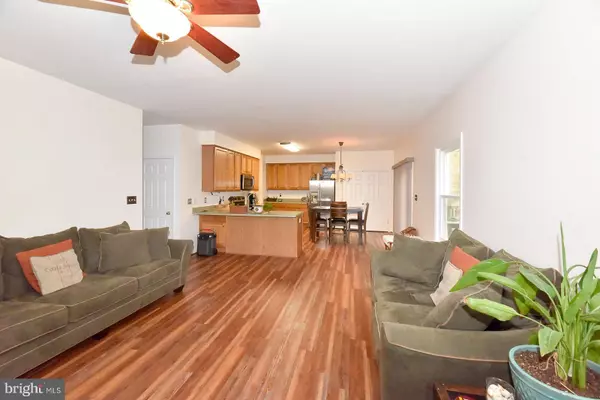$512,000
$499,900
2.4%For more information regarding the value of a property, please contact us for a free consultation.
5 Beds
4 Baths
2,332 SqFt
SOLD DATE : 05/19/2023
Key Details
Sold Price $512,000
Property Type Single Family Home
Sub Type Detached
Listing Status Sold
Purchase Type For Sale
Square Footage 2,332 sqft
Price per Sqft $219
Subdivision Kingston
MLS Listing ID MDSM2012560
Sold Date 05/19/23
Style Colonial
Bedrooms 5
Full Baths 3
Half Baths 1
HOA Fees $35/ann
HOA Y/N Y
Abv Grd Liv Area 2,332
Originating Board BRIGHT
Year Built 2002
Annual Tax Amount $3,536
Tax Year 2022
Lot Size 0.793 Acres
Acres 0.79
Property Description
There's so much to like about this traditional home. Beautiful hardwood floors and nine foot ceilings accent your new home. This beauty boasts five bedrooms, along with three and a half baths. A soaking tub accents the primary bathroom. Spacious primary bedroom features a walk-in closet. Pantry is convenient to all of your kitchen amenities. Laundry room is EXTRA large. Lower level features a wet bar and wood stove fireplace. Great for entertaining. Enjoy your morning coffee, or unwind in the evening, on your spacious deck. Home is situated to give you extra privacy. Just eleven miles from Regional Airport. Only twelve miles to NAS Patuxent River. Downtown Leonardtown is about five minutes away. What are you waiting for? Schedule your appointment today!
Location
State MD
County Saint Marys
Zoning RPD
Rooms
Basement Connecting Stairway, Daylight, Partial, Fully Finished, Heated, Interior Access, Outside Entrance, Rear Entrance, Sump Pump, Walkout Level
Interior
Interior Features 2nd Kitchen, Attic, Carpet, Ceiling Fan(s), Combination Kitchen/Dining, Crown Moldings, Family Room Off Kitchen, Floor Plan - Traditional, Kitchen - Island, Pantry, Recessed Lighting, Soaking Tub, Stall Shower, Stove - Wood, Walk-in Closet(s), Wood Floors, Other, Wet/Dry Bar
Hot Water Electric
Heating Heat Pump(s)
Cooling Central A/C, Ceiling Fan(s)
Flooring Carpet, Hardwood, Vinyl
Fireplaces Number 1
Equipment Built-In Microwave, Dishwasher, Dryer, Exhaust Fan, Icemaker, Microwave, Refrigerator, Stove, Washer, Water Dispenser, Water Heater
Appliance Built-In Microwave, Dishwasher, Dryer, Exhaust Fan, Icemaker, Microwave, Refrigerator, Stove, Washer, Water Dispenser, Water Heater
Heat Source Electric
Exterior
Exterior Feature Deck(s)
Garage Garage - Side Entry, Garage Door Opener
Garage Spaces 4.0
Utilities Available Cable TV Available
Waterfront N
Water Access N
Roof Type Architectural Shingle
Accessibility None
Porch Deck(s)
Parking Type Attached Garage, Driveway
Attached Garage 2
Total Parking Spaces 4
Garage Y
Building
Lot Description Backs to Trees, Cul-de-sac
Story 3
Foundation Concrete Perimeter
Sewer Private Septic Tank
Water Public
Architectural Style Colonial
Level or Stories 3
Additional Building Above Grade, Below Grade
Structure Type 9'+ Ceilings
New Construction N
Schools
School District St. Mary'S County Public Schools
Others
Senior Community No
Tax ID 1903061922
Ownership Fee Simple
SqFt Source Assessor
Special Listing Condition Standard
Read Less Info
Want to know what your home might be worth? Contact us for a FREE valuation!

Our team is ready to help you sell your home for the highest possible price ASAP

Bought with Phyllis Elsner • Redfin Corp

"My job is to find and attract mastery-based agents to the office, protect the culture, and make sure everyone is happy! "






