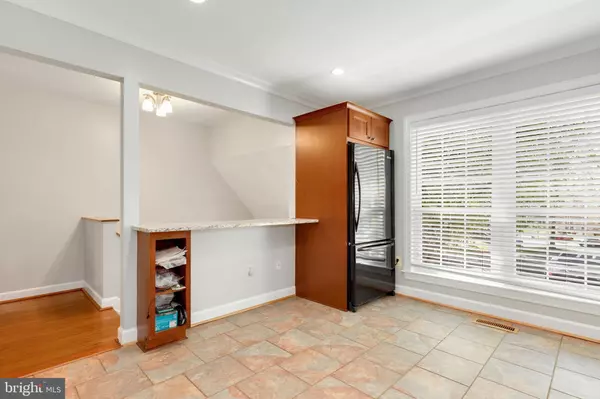$456,000
$425,000
7.3%For more information regarding the value of a property, please contact us for a free consultation.
3 Beds
4 Baths
2,200 SqFt
SOLD DATE : 05/19/2023
Key Details
Sold Price $456,000
Property Type Townhouse
Sub Type Interior Row/Townhouse
Listing Status Sold
Purchase Type For Sale
Square Footage 2,200 sqft
Price per Sqft $207
Subdivision Dorsey Search
MLS Listing ID MDHW2025956
Sold Date 05/19/23
Style Traditional
Bedrooms 3
Full Baths 2
Half Baths 2
HOA Fees $92/qua
HOA Y/N Y
Abv Grd Liv Area 1,900
Originating Board BRIGHT
Year Built 1989
Annual Tax Amount $5,264
Tax Year 2023
Lot Size 2,178 Sqft
Acres 0.05
Property Description
***OFFER DEADLINE 4/16/23 at 6:30PM*** There is never a wrong time to buy the right home. Come see for yourself this meticulously maintained Three-Bedroom, Two Full bath -and-Two-half Bathroom townhouse ready for immediate occupancy In the highly sought after neighborhood of Dorsey Search. Wood flooring throughout the dining room and living room, Spacious eat in kitchen, powder room, dining room and large natural light filled living room with two double sliders to the deck complete the main level. Upstairs you will find a comfortable large main bedroom with an attached bath, a hall bath and two additional bedrooms. The lower level finds access to the garage, laundry, storage closet, half bath and lovely spacious family/recreation room with wood burning fireplace slider doors leading to a lovely backyard. Put this one at the top of your list to visit. Amazing location within walking distance to Dorsey Hall shopping center and community pool, close to Centennial Park & major commuter routes. This is truly a place to call home!
Location
State MD
County Howard
Zoning RSC
Rooms
Basement Rear Entrance, Fully Finished, Walkout Level
Interior
Interior Features Dining Area, Kitchen - Eat-In, Primary Bath(s), Chair Railings, Upgraded Countertops, Crown Moldings, Wainscotting, Wood Floors
Hot Water Electric
Heating Heat Pump(s)
Cooling Central A/C
Flooring Carpet, Ceramic Tile, Hardwood
Fireplaces Number 1
Fireplaces Type Equipment, Heatilator
Fireplace Y
Heat Source Electric
Laundry Lower Floor
Exterior
Exterior Feature Deck(s), Patio(s)
Garage Garage - Front Entry
Garage Spaces 1.0
Fence Partially
Amenities Available Jog/Walk Path, Bike Trail, Community Center
Waterfront N
Water Access N
Accessibility None
Porch Deck(s), Patio(s)
Parking Type Off Street, Attached Garage, Driveway, On Street
Attached Garage 1
Total Parking Spaces 1
Garage Y
Building
Lot Description Cul-de-sac
Story 3
Foundation Block
Sewer Public Sewer
Water Public
Architectural Style Traditional
Level or Stories 3
Additional Building Above Grade, Below Grade
Structure Type Cathedral Ceilings
New Construction N
Schools
School District Howard County Public School System
Others
Pets Allowed N
HOA Fee Include Common Area Maintenance,Other
Senior Community No
Tax ID 1402320800
Ownership Fee Simple
SqFt Source Estimated
Special Listing Condition Standard
Read Less Info
Want to know what your home might be worth? Contact us for a FREE valuation!

Our team is ready to help you sell your home for the highest possible price ASAP

Bought with Din A Khaled • Keller Williams Integrity

"My job is to find and attract mastery-based agents to the office, protect the culture, and make sure everyone is happy! "






