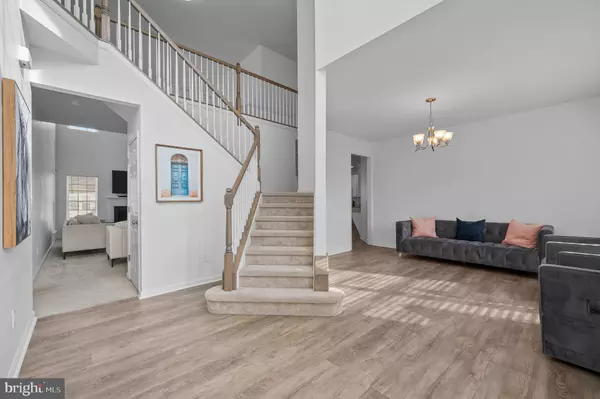$500,000
$500,000
For more information regarding the value of a property, please contact us for a free consultation.
4 Beds
3 Baths
3,762 SqFt
SOLD DATE : 05/17/2023
Key Details
Sold Price $500,000
Property Type Single Family Home
Sub Type Detached
Listing Status Sold
Purchase Type For Sale
Square Footage 3,762 sqft
Price per Sqft $132
Subdivision Willowwood
MLS Listing ID DEKT2018094
Sold Date 05/17/23
Style Contemporary
Bedrooms 4
Full Baths 2
Half Baths 1
HOA Fees $48/ann
HOA Y/N Y
Abv Grd Liv Area 3,762
Originating Board BRIGHT
Year Built 2017
Annual Tax Amount $1,993
Tax Year 2022
Lot Size 10,000 Sqft
Acres 0.23
Lot Dimensions 80.00 x 125.00
Property Description
BEAUTIFUL, Gorgeous "Waterford", True Estate Home, with 4 Bedrooms, 2 Full and 1 half Baths in Highly Desirable Willowwood in Move-in condition!! OVER 3,700 SQ.FT! This is A LARGEST House in this Family Oriented Community! The Entire Systems and the HOUSE are Only 5 Years Old! This Stunning Home has So much to offer: GREAT Kitchen with Bar to Large and Bright Florida Room with Door to Deck! Open Floor Plan! Great 9 Ft tall Family Room with Gas Fireplace! There is Large office on the 1st Floor! Bright Dining Room! Charming Living Room! The Master Suite is Outstanding! Double Doors, Large Sitting Room on your Left! Huge Own Bathroom with Dual sinks, a Large Soaking Tub and a Shower! There are also 2 Large Walk-in Closets in the Bedroom! EVERY Bedroom is Nice Sized!! ECONOMICAL Gas Heat! HUGE, Large (1,832 Sq,Ft.) unfinished Basement with Culligan Water Softener System and with Rough In for Future Full Bath! Freshly Painted! Oversized 2 car Garage with Garage Openers!! Situated in a GREAT, Friendly Community!! An Annual Association Fee of $580 includes maintenance of the community Pool, Clubhouse, Social Hall and Community Spaces, which is in walking distance from this home. This OUTSTANDING Home is perfect for Everyone with a Promise to not disappoint!! Surrounded by the Gorgeous Grounds of the Willowwood and located between Wilmington and the beaches, this BEAUTIFUL Home Offers both Quality and Convenience!
Location
State DE
County Kent
Area Smyrna (30801)
Zoning AC
Rooms
Other Rooms Living Room, Dining Room, Primary Bedroom, Sitting Room, Bedroom 2, Bedroom 3, Bedroom 4, Kitchen, Family Room, Basement, Foyer, Sun/Florida Room, Laundry, Office, Bathroom 2, Primary Bathroom
Basement Full, Poured Concrete, Rough Bath Plumb
Interior
Interior Features Carpet, Dining Area, Double/Dual Staircase, Efficiency, Family Room Off Kitchen, Floor Plan - Open, Formal/Separate Dining Room, Kitchen - Country, Kitchen - Eat-In, Kitchen - Efficiency, Kitchen - Gourmet, Kitchen - Island, Kitchen - Table Space, Pantry, Primary Bath(s), Recessed Lighting, Soaking Tub, Stall Shower, Store/Office, Tub Shower, Walk-in Closet(s)
Hot Water Natural Gas
Cooling Central A/C
Flooring Carpet, Laminate Plank, Luxury Vinyl Plank
Fireplaces Number 1
Equipment Built-In Microwave, Built-In Range, Dishwasher, Disposal, Dryer, Microwave, Oven - Single, Oven/Range - Gas, Range Hood, Refrigerator, Stove, Washer
Fireplace Y
Appliance Built-In Microwave, Built-In Range, Dishwasher, Disposal, Dryer, Microwave, Oven - Single, Oven/Range - Gas, Range Hood, Refrigerator, Stove, Washer
Heat Source Natural Gas
Laundry Main Floor
Exterior
Garage Garage - Front Entry, Garage Door Opener, Inside Access, Oversized
Garage Spaces 6.0
Utilities Available Cable TV Available, Natural Gas Available, Phone, Phone Available
Waterfront N
Water Access N
Roof Type Architectural Shingle
Accessibility >84\" Garage Door, 32\"+ wide Doors
Attached Garage 2
Total Parking Spaces 6
Garage Y
Building
Story 2
Foundation Concrete Perimeter
Sewer Public Sewer
Water Public
Architectural Style Contemporary
Level or Stories 2
Additional Building Above Grade, Below Grade
New Construction N
Schools
School District Smyrna
Others
Senior Community No
Tax ID DC-00-02803-07-7300-000
Ownership Fee Simple
SqFt Source Assessor
Acceptable Financing Cash, Conventional, FHA, USDA, VA
Listing Terms Cash, Conventional, FHA, USDA, VA
Financing Cash,Conventional,FHA,USDA,VA
Special Listing Condition Standard
Read Less Info
Want to know what your home might be worth? Contact us for a FREE valuation!

Our team is ready to help you sell your home for the highest possible price ASAP

Bought with Andrew T Jones • EXP Realty, LLC

"My job is to find and attract mastery-based agents to the office, protect the culture, and make sure everyone is happy! "






