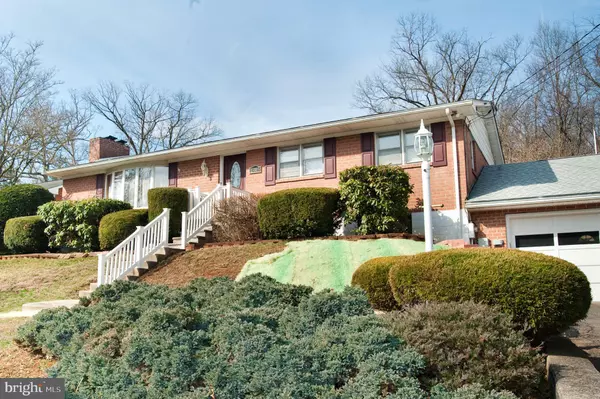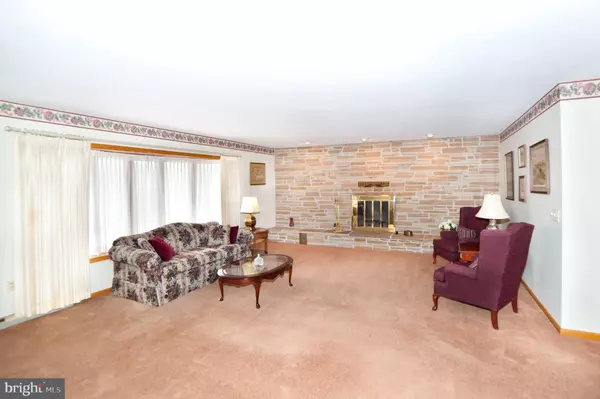$236,000
$252,720
6.6%For more information regarding the value of a property, please contact us for a free consultation.
3 Beds
3 Baths
1,814 SqFt
SOLD DATE : 05/05/2023
Key Details
Sold Price $236,000
Property Type Single Family Home
Sub Type Detached
Listing Status Sold
Purchase Type For Sale
Square Footage 1,814 sqft
Price per Sqft $130
Subdivision Bowling Green
MLS Listing ID MDAL2005652
Sold Date 05/05/23
Style Raised Ranch/Rambler
Bedrooms 3
Full Baths 2
Half Baths 1
HOA Y/N N
Abv Grd Liv Area 1,814
Originating Board BRIGHT
Year Built 1962
Annual Tax Amount $2,107
Tax Year 2022
Lot Size 0.498 Acres
Acres 0.5
Property Description
Stately raised rancher outside city limits. This spacious all brick home features a new roof; new furnace w/in last 3 years; new landscaped retainer wall, and some interior updates. The large living room boasts a gas fireplace, large bow window and hardwood underneath carpeting. A formal dining area is convenient to the eat in galley kitchen, and a HUGE bright and sunny great room addition with access to lovely rear patio and large yard with a shed complete w/electric and water. The property even goes into the woods to equal a half acre lot! Three bedrooms is plenty of room for everyone and two full updated baths means no waiting! The lower level boasts a wet bar, nice sized family room, second bath, walk-in cedar closet, large laundry room, workshop area and did I mention the additional closet space! You will be wowed with the spaciousness of this home including the oversized heated double garage. One family occupied home for over half a century, perfect place to raise a family. Don't miss the opportunity to schedule your private tour.
Location
State MD
County Allegany
Area Cresaptown - Allegany County (Mdal5)
Zoning R
Rooms
Other Rooms Great Room
Basement Connecting Stairway, Full, Garage Access, Heated, Interior Access, Outside Entrance, Fully Finished, Windows, Workshop
Main Level Bedrooms 3
Interior
Interior Features Bar, Carpet, Combination Dining/Living, Dining Area, Floor Plan - Traditional, Kitchen - Galley, Kitchen - Island, Wood Floors, Walk-in Closet(s)
Hot Water Natural Gas
Heating Forced Air
Cooling Central A/C
Flooring Carpet, Hardwood
Fireplaces Number 1
Fireplaces Type Brick, Fireplace - Glass Doors, Gas/Propane
Equipment Dishwasher, Dryer, Microwave, Oven/Range - Electric, Refrigerator, Washer, Water Heater
Furnishings No
Fireplace Y
Window Features Bay/Bow,Casement,Double Pane,Screens,Vinyl Clad
Appliance Dishwasher, Dryer, Microwave, Oven/Range - Electric, Refrigerator, Washer, Water Heater
Heat Source Natural Gas
Laundry Basement
Exterior
Garage Garage - Front Entry, Garage Door Opener, Inside Access, Oversized
Garage Spaces 6.0
Waterfront N
Water Access N
Roof Type Architectural Shingle
Accessibility Chairlift
Attached Garage 2
Total Parking Spaces 6
Garage Y
Building
Lot Description Backs to Trees, Front Yard, Landscaping, Level, Rear Yard
Story 2
Foundation Block
Sewer Public Sewer
Water Public
Architectural Style Raised Ranch/Rambler
Level or Stories 2
Additional Building Above Grade, Below Grade
New Construction N
Schools
Middle Schools Washington
High Schools Fort Hill
School District Allegany County Public Schools
Others
Senior Community No
Tax ID 0106036244
Ownership Fee Simple
SqFt Source Assessor
Acceptable Financing Bank Portfolio, Cash, Conventional, FHA, VA
Horse Property N
Listing Terms Bank Portfolio, Cash, Conventional, FHA, VA
Financing Bank Portfolio,Cash,Conventional,FHA,VA
Special Listing Condition Standard
Read Less Info
Want to know what your home might be worth? Contact us for a FREE valuation!

Our team is ready to help you sell your home for the highest possible price ASAP

Bought with Tonya Lea Huff • Century 21 Redwood Realty

"My job is to find and attract mastery-based agents to the office, protect the culture, and make sure everyone is happy! "






