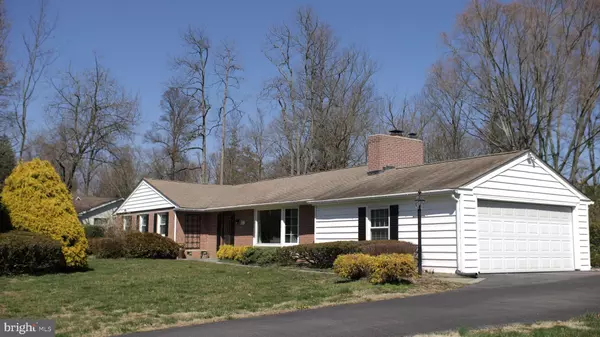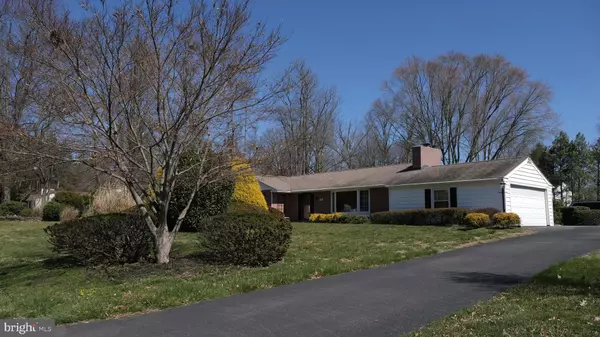$759,000
$749,000
1.3%For more information regarding the value of a property, please contact us for a free consultation.
4 Beds
3 Baths
2,324 SqFt
SOLD DATE : 05/02/2023
Key Details
Sold Price $759,000
Property Type Single Family Home
Sub Type Detached
Listing Status Sold
Purchase Type For Sale
Square Footage 2,324 sqft
Price per Sqft $326
Subdivision Whitemarsh Val Fms
MLS Listing ID PAMC2067280
Sold Date 05/02/23
Style Ranch/Rambler
Bedrooms 4
Full Baths 3
HOA Y/N N
Abv Grd Liv Area 2,324
Originating Board BRIGHT
Year Built 1960
Annual Tax Amount $7,713
Tax Year 2023
Lot Size 0.870 Acres
Acres 0.87
Property Description
"You'll be walking on Sunshine" in this BEAUTIFUL Ranch Home in Whitemarsh Valley Farms. This extremely well-maintained Property offers 4 bedrooms (Main-Bedroom Suite), 3 full bathrooms, Upgraded Kitchen and Bathrooms, and attention to every detail. The Impressive Architecture of the Octagonal Great Room and Main Bedroom Suite have cathedral ceilings, Marvin windows, recessed lighting, quality craftsmanship and Panoramic views from every window. Wake up and in the morning and feel like you are on vacation every day.
The Gourmet Kitchen has quality wood cabinets, self cleaning double ovens (great for entertaining), sub-zero refrigerator/freezer, dishwasher, double sink, corian counter-tops and island, (stools stay) large pantry closet and desk area, recessed lighting and neutral ceramic- tile flooring in kitchen. You just might become a Gourmet Chef ! The Living room has a large bay window, a brick, wood-burning fireplace, hardwood flooring and it flows into the Dining room. (great for entertaining).
The Bedrooms are a good size with 2 of the bedrooms with their own private bathroom. The Main Suite mimics the Great room in style and design. The Luxurious Bathroom is large with a soaking tub plus a walk-in shower. There is also a large walk-in closet. with shelving & mirrors. The Basement is finished and offers additional storage, a heater room plus a laundry room. The LOVELY YARD has a spacious Slate Patio, gas grill and Shed for Garden tools. The 2-car side entry garage will be able to store your cars, bikes and hobbies. This Special property is ever so CONVENIENT TO Center City, Trains in Chestnut Hill, PA Turnpike and Blue Route yet you'll feel like you are in private oasis. There is 344 square feet more than what is listed. It doesn't reflect the Main Bedroom Addition.
Location
State PA
County Montgomery
Area Whitemarsh Twp (10665)
Zoning RESIDENTIAL
Rooms
Other Rooms Living Room, Dining Room, Primary Bedroom, Bedroom 4, Kitchen, Family Room, Bathroom 2, Bathroom 3
Basement Full, Fully Finished, Partial
Main Level Bedrooms 4
Interior
Interior Features Butlers Pantry, Built-Ins, Family Room Off Kitchen, Floor Plan - Open, Kitchen - Gourmet, Kitchen - Island, Primary Bedroom - Bay Front, Recessed Lighting, Soaking Tub, Stall Shower, Upgraded Countertops, Walk-in Closet(s), Wood Floors
Hot Water Natural Gas
Heating Central
Cooling Central A/C
Flooring Tile/Brick, Wood, Fully Carpeted
Fireplaces Number 1
Fireplaces Type Brick
Equipment Dishwasher, Disposal, Oven - Double, Oven - Self Cleaning, Oven/Range - Electric, Refrigerator
Fireplace Y
Window Features Bay/Bow,Replacement,Sliding,Vinyl Clad
Appliance Dishwasher, Disposal, Oven - Double, Oven - Self Cleaning, Oven/Range - Electric, Refrigerator
Heat Source Natural Gas
Laundry Lower Floor
Exterior
Exterior Feature Terrace
Garage Garage Door Opener
Garage Spaces 4.0
Waterfront N
Water Access N
Roof Type Architectural Shingle
Accessibility None
Porch Terrace
Parking Type Attached Garage, Driveway
Attached Garage 2
Total Parking Spaces 4
Garage Y
Building
Lot Description Level
Story 1
Foundation Block
Sewer Public Sewer
Water Public
Architectural Style Ranch/Rambler
Level or Stories 1
Additional Building Above Grade
New Construction N
Schools
Elementary Schools Whitemarsh
Middle Schools Colonial
High Schools Plymouth Whitemarsh
School District Colonial
Others
Senior Community No
Tax ID 65-00-09094-003
Ownership Fee Simple
SqFt Source Estimated
Acceptable Financing Cash, Conventional, VA
Horse Property N
Listing Terms Cash, Conventional, VA
Financing Cash,Conventional,VA
Special Listing Condition Standard
Read Less Info
Want to know what your home might be worth? Contact us for a FREE valuation!

Our team is ready to help you sell your home for the highest possible price ASAP

Bought with Christopher Thude • RE/MAX Access

"My job is to find and attract mastery-based agents to the office, protect the culture, and make sure everyone is happy! "






