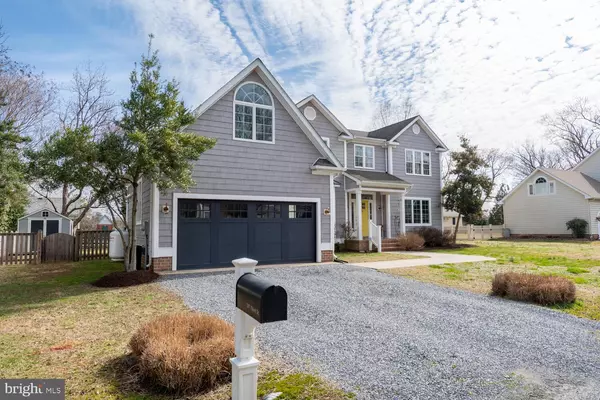$649,000
$649,000
For more information regarding the value of a property, please contact us for a free consultation.
4 Beds
4 Baths
2,624 SqFt
SOLD DATE : 05/01/2023
Key Details
Sold Price $649,000
Property Type Single Family Home
Sub Type Detached
Listing Status Sold
Purchase Type For Sale
Square Footage 2,624 sqft
Price per Sqft $247
Subdivision Oxford
MLS Listing ID MDTA2004728
Sold Date 05/01/23
Style Transitional
Bedrooms 4
Full Baths 3
Half Baths 1
HOA Y/N N
Abv Grd Liv Area 2,624
Originating Board BRIGHT
Year Built 1998
Annual Tax Amount $4,307
Tax Year 2022
Lot Size 10,407 Sqft
Acres 0.24
Property Description
A must see in Jack’s Point! This well maintained transitional style home boasts a welcoming living room with an exposed brick fireplace and access to the backyard deck, a charmingly renovated eat-in chef’s kitchen and a spacious first floor primary bedroom with a walk in closet and large bathroom. A dining room, powder room and laundry room can also be found on the entry level. On the second level, flexibility abounds. Another well proportioned bedroom with en-suite bath makes for a private retreat, while two additional bedrooms share a hall bath. An upstairs family room offers a cozy spot for television or games and a spacious finished bonus room could be the studio, gym or playroom of your dreams or even a 5th bedroom to suit your needs. An attached and conditioned two car garage, fully fenced private yard with mature landscaping, and off street parking complete the exterior. Minutes by bike or foot to the boatyards, parks, waterfront and dining opportunities of the quaint village of Oxford.
Location
State MD
County Talbot
Zoning R
Rooms
Other Rooms Living Room, Dining Room, Primary Bedroom, Bedroom 2, Bedroom 3, Bedroom 4, Kitchen, Foyer, 2nd Stry Fam Rm, Laundry, Bonus Room, Primary Bathroom, Half Bath
Main Level Bedrooms 1
Interior
Interior Features Kitchen - Gourmet, Upgraded Countertops, Wood Floors
Hot Water Electric
Cooling Central A/C, Ductless/Mini-Split
Flooring Ceramic Tile, Solid Hardwood
Fireplaces Number 1
Equipment Stainless Steel Appliances
Fireplace Y
Appliance Stainless Steel Appliances
Heat Source Electric, Propane - Leased
Laundry Main Floor
Exterior
Exterior Feature Deck(s), Porch(es)
Garage Garage - Front Entry, Garage Door Opener
Garage Spaces 4.0
Fence Wood, Rear
Waterfront N
Water Access N
Roof Type Composite
Accessibility Level Entry - Main
Porch Deck(s), Porch(es)
Parking Type Attached Garage, Driveway
Attached Garage 2
Total Parking Spaces 4
Garage Y
Building
Story 2
Foundation Crawl Space
Sewer Public Sewer
Water Public
Architectural Style Transitional
Level or Stories 2
Additional Building Above Grade, Below Grade
Structure Type Cathedral Ceilings
New Construction N
Schools
School District Talbot County Public Schools
Others
Senior Community No
Tax ID 2103149757
Ownership Fee Simple
SqFt Source Assessor
Acceptable Financing Conventional, Cash
Horse Property N
Listing Terms Conventional, Cash
Financing Conventional,Cash
Special Listing Condition Standard
Read Less Info
Want to know what your home might be worth? Contact us for a FREE valuation!

Our team is ready to help you sell your home for the highest possible price ASAP

Bought with Robert L Fitton II • Meredith Fine Properties

"My job is to find and attract mastery-based agents to the office, protect the culture, and make sure everyone is happy! "






