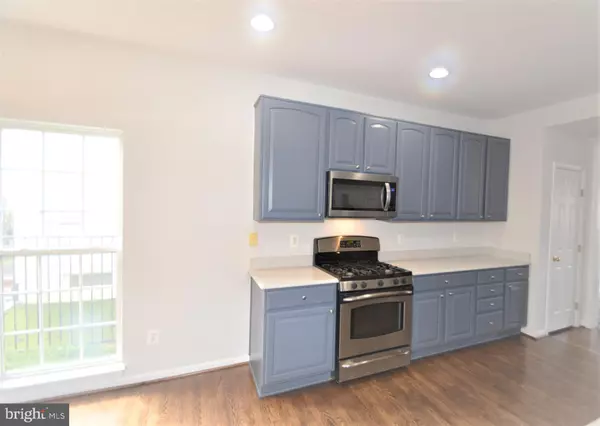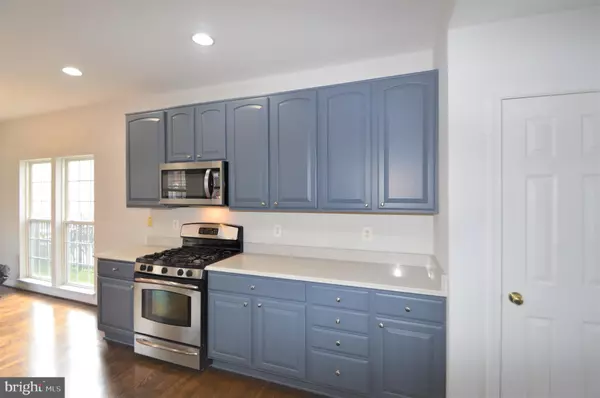$665,000
$649,900
2.3%For more information regarding the value of a property, please contact us for a free consultation.
4 Beds
4 Baths
3,298 SqFt
SOLD DATE : 04/14/2023
Key Details
Sold Price $665,000
Property Type Single Family Home
Sub Type Detached
Listing Status Sold
Purchase Type For Sale
Square Footage 3,298 sqft
Price per Sqft $201
Subdivision Piedmont South
MLS Listing ID VAPW2046728
Sold Date 04/14/23
Style Colonial
Bedrooms 4
Full Baths 3
Half Baths 1
HOA Fees $140/mo
HOA Y/N Y
Abv Grd Liv Area 2,340
Originating Board BRIGHT
Year Built 2005
Annual Tax Amount $6,191
Tax Year 2022
Lot Size 5,227 Sqft
Acres 0.12
Property Description
OVER $40,000 OF RECENT UPGRADES-FRESHLY PAINTED INTERIOR, PLUSH NEW WALL TO WALL CARPETING & PAD THROUGHOUT, NEW QUARTZ COUNTERTOPS IN KITCHEN, NEWLY REFINISHED KITCHEN CABINETS, FRESHLY SANDED AND STAINED HARDWOOD FLOORS, NEW REFRIGERATOR, NEW LUXURY PLANK FLOORING IN HALF BATH, UPPER LEVEL BATH & LOWER LEVEL BATH, CONTEMPORATY LIGHTING FIXTURES THROUGHOUT & EXTERIOR POWER WASHED*READY FOR IMMEDIATE OCCUPANCY*OPEN COMMON AREA JUST OUT THE FRONT DOOR*CLOSE TO 3,300 FINISHED SQUARE FEET*OPEN, LIGHT & BRIGHT THROUGHOUT*4 BEDROOMS, 3.5 BATHS & 2 CAR GARAGE*9 FOOT CEILINGS ON MAIN LEVEL*2 STORY FOYER WITH HARDWOOD FLOORS*OPEN LIVING ROOM WITH STATELY COLUMNS & CROWN MOULDING*FORMAL DINING ROOM WITH CROWN MOULDING & CHAIR RAIL*SLEEK GOURMET KITCHEN WITH HARDWOOD FLOORS, ISLAND WITH BREAKFAST BAR & EXTRA SHELVING, 42 INCH CABINETS, STAINLESS STEEL APPLIANCES & PANTRY*5 BURNER GAS STOVE, SIDE BY SIDE REFRIGETATOR WITH ICE MAKER & WATER DISPENSOR, DISHWASHER & BUILT IN MICROWAVE*SEPARATE BREAKFAST ROOM WITH HARDWOOD FLOORS*OPEN FAMILY ROOM FEATURES GAS FIREPLACE WITH MARBLE SURROUND & WOOD MANTEL*HALF BATH WITH HARDWOOD FLOORS & PEDESTAL SINK*LAUNDRY ROOM MAIN LEVEL WITH NEW WIDE PLAN FLOORING, WASHER, DRYER & WASH TUB*WALK OUT TO COVERED SIDE PORCH WITH COLUMNS*PRIMARY BATH WITH WALK IN CLOSET*PRIMARY BATH WITH CERAMIC TILE FLOORS, SEPARATE SHOWER & OVERSIZED TWO PERSON SOAKING TUB*3 ADDITIONAL BEDROOMS ON UPPER LEVEL*2ND FULL BATH ON UPPER LEVEL WITH NEW WIDE PLANK FLOORING*FULLY FINISHED LOWER LEVEL WITH LARGE REC ROOM, PLAY ROOM/EXERCISE ROOM & DEN*3RD FULL BATH ON LOWER LEVEL*EXTRA UNFINISHED AREA - PERFECT FOR STORAGE*SPECIAL OWNER FINANCING AVAILABLE WITH 20% DOWN*
Location
State VA
County Prince William
Zoning RESIDENTIAL
Rooms
Other Rooms Living Room, Dining Room, Primary Bedroom, Bedroom 2, Bedroom 3, Bedroom 4, Kitchen, Family Room, Den, Foyer, Breakfast Room, Exercise Room, Laundry, Recreation Room, Utility Room
Basement Fully Finished
Interior
Interior Features Kitchen - Country, Dining Area, Primary Bath(s), Wood Floors, Upgraded Countertops, Floor Plan - Open, Breakfast Area, Carpet, Chair Railings, Crown Moldings, Family Room Off Kitchen, Formal/Separate Dining Room, Kitchen - Gourmet, Kitchen - Island, Kitchen - Table Space, Pantry, Recessed Lighting, Soaking Tub, Walk-in Closet(s)
Hot Water Natural Gas
Heating Forced Air
Cooling Central A/C
Flooring Carpet, Ceramic Tile, Hardwood, Luxury Vinyl Plank
Fireplaces Number 1
Fireplaces Type Fireplace - Glass Doors, Mantel(s)
Equipment Dishwasher, Disposal, Dryer, Icemaker, Microwave, Refrigerator, Washer, Stove, Built-In Microwave, Exhaust Fan, Oven/Range - Gas, Stainless Steel Appliances, Water Dispenser
Fireplace Y
Appliance Dishwasher, Disposal, Dryer, Icemaker, Microwave, Refrigerator, Washer, Stove, Built-In Microwave, Exhaust Fan, Oven/Range - Gas, Stainless Steel Appliances, Water Dispenser
Heat Source Natural Gas
Laundry Main Floor
Exterior
Exterior Feature Porch(es)
Garage Garage - Rear Entry
Garage Spaces 4.0
Amenities Available Common Grounds, Pool - Outdoor, Tot Lots/Playground, Bike Trail, Club House, Jog/Walk Path, Meeting Room, Swimming Pool, Tennis Courts
Waterfront N
Water Access N
Roof Type Shingle
Accessibility Other
Porch Porch(es)
Attached Garage 2
Total Parking Spaces 4
Garage Y
Building
Lot Description Corner
Story 3
Foundation Slab
Sewer Public Sewer
Water Public
Architectural Style Colonial
Level or Stories 3
Additional Building Above Grade, Below Grade
Structure Type 2 Story Ceilings,9'+ Ceilings
New Construction N
Schools
Elementary Schools Mountain View
Middle Schools Bull Run
High Schools Battlefield
School District Prince William County Public Schools
Others
HOA Fee Include Trash,Snow Removal,Pool(s),Common Area Maintenance
Senior Community No
Tax ID 7398-21-7470
Ownership Fee Simple
SqFt Source Estimated
Acceptable Financing Private, FHA, Conventional, VA
Listing Terms Private, FHA, Conventional, VA
Financing Private,FHA,Conventional,VA
Special Listing Condition Standard
Read Less Info
Want to know what your home might be worth? Contact us for a FREE valuation!

Our team is ready to help you sell your home for the highest possible price ASAP

Bought with Susan Welsh • Keller Williams Realty/Lee Beaver & Assoc.

"My job is to find and attract mastery-based agents to the office, protect the culture, and make sure everyone is happy! "






