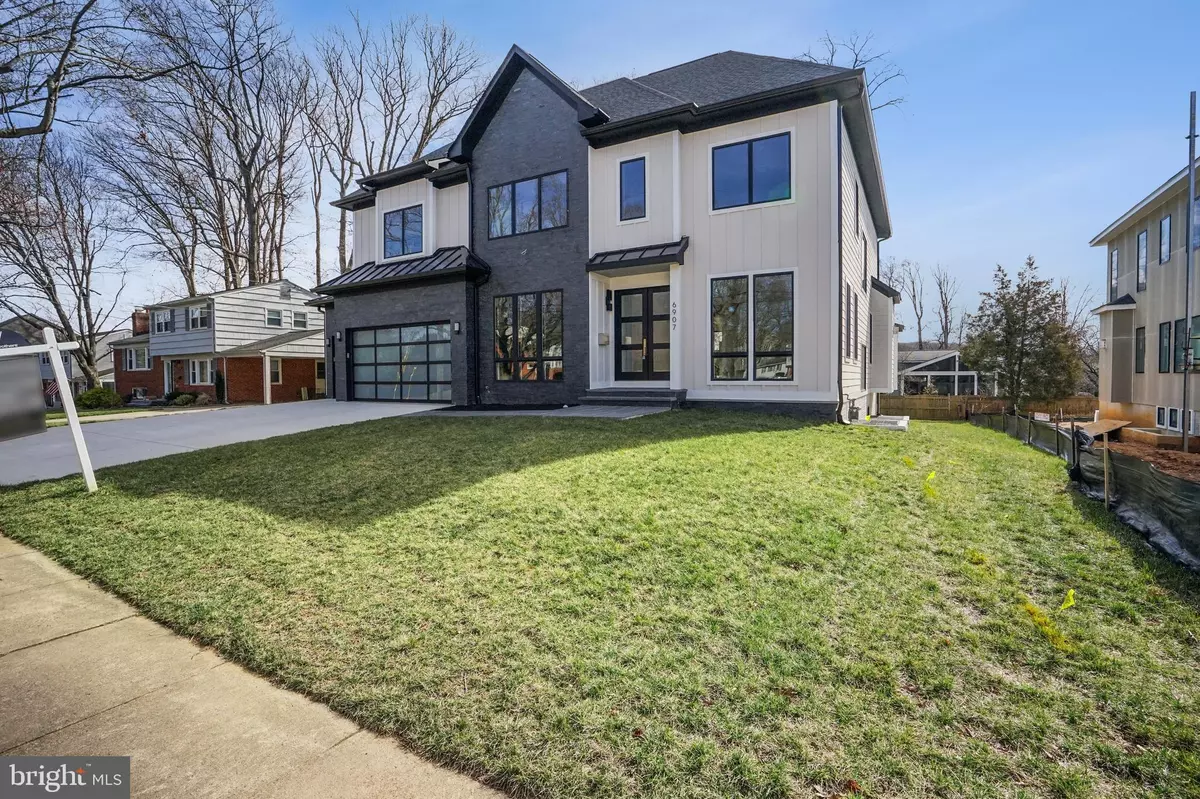$2,525,000
$2,675,000
5.6%For more information regarding the value of a property, please contact us for a free consultation.
6 Beds
7 Baths
6,913 SqFt
SOLD DATE : 04/14/2023
Key Details
Sold Price $2,525,000
Property Type Single Family Home
Sub Type Detached
Listing Status Sold
Purchase Type For Sale
Square Footage 6,913 sqft
Price per Sqft $365
Subdivision Devon Park
MLS Listing ID VAFX2104208
Sold Date 04/14/23
Style Colonial
Bedrooms 6
Full Baths 6
Half Baths 1
HOA Y/N N
Abv Grd Liv Area 4,727
Originating Board BRIGHT
Year Built 2023
Annual Tax Amount $28,499
Tax Year 2023
Lot Size 10,750 Sqft
Acres 0.25
Property Description
Ready for immediate delivery! Among its thoughtful details, 6907 Blue Star Drive's almost 7000 square feet includes a 3-car garage, wide plank engineered hardwood floors, 4 gas fireplaces, and Restoration Hardware fixtures throughout.
On the main level, the gourmet kitchen is equipped with Thermador appliances, including a built-in coffee maker, and opens to a spacious family room that connects to a screened in porch with fireplace next to the deck. The main level also features a guest bedroom with full ensuite bath and spacious mudroom that connects to the 3 car garage.
The upper level features a study, laundry room and 4 bedrooms, including the spacious primary suite that boasts a luxurious primary bath with walk in shower and a dressing area that leads to dual walk in closets. The lower level has an open recreation room with wet bar, media room, exercise room, guest room, full bath, and additional storage space.
Location
State VA
County Fairfax
Zoning 130
Rooms
Other Rooms Living Room, Dining Room, Primary Bedroom, Bedroom 2, Bedroom 3, Bedroom 4, Bedroom 5, Kitchen, Family Room, Foyer, Breakfast Room, Study, Laundry, Mud Room, Recreation Room, Storage Room, Media Room, Bedroom 6, Bathroom 2, Bathroom 3, Primary Bathroom, Full Bath, Half Bath
Basement Full
Main Level Bedrooms 1
Interior
Interior Features Breakfast Area, Bar, Built-Ins, Butlers Pantry, Ceiling Fan(s), Chair Railings, Combination Kitchen/Dining, Crown Moldings, Dining Area, Entry Level Bedroom, Family Room Off Kitchen, Floor Plan - Open, Formal/Separate Dining Room, Floor Plan - Traditional, Kitchen - Eat-In, Kitchen - Gourmet, Kitchen - Island, Pantry, Primary Bath(s), Recessed Lighting, Soaking Tub, Tub Shower, Upgraded Countertops, Walk-in Closet(s), Wood Floors
Hot Water Natural Gas
Heating Forced Air
Cooling Central A/C
Fireplaces Number 3
Equipment Cooktop, Dishwasher, Disposal, Oven - Wall, Range Hood, Refrigerator, Stainless Steel Appliances
Appliance Cooktop, Dishwasher, Disposal, Oven - Wall, Range Hood, Refrigerator, Stainless Steel Appliances
Heat Source Natural Gas
Laundry Upper Floor
Exterior
Exterior Feature Porch(es), Screened, Patio(s), Deck(s)
Garage Garage - Front Entry
Garage Spaces 3.0
Fence Rear
Waterfront N
Water Access N
Accessibility None
Porch Porch(es), Screened, Patio(s), Deck(s)
Attached Garage 3
Total Parking Spaces 3
Garage Y
Building
Story 3
Foundation Permanent
Sewer Public Sewer
Water Public
Architectural Style Colonial
Level or Stories 3
Additional Building Above Grade, Below Grade
New Construction Y
Schools
Elementary Schools Kent Gardens
Middle Schools Longfellow
High Schools Mclean
School District Fairfax County Public Schools
Others
Senior Community No
Tax ID 0402 26 0123
Ownership Fee Simple
SqFt Source Assessor
Special Listing Condition Standard
Read Less Info
Want to know what your home might be worth? Contact us for a FREE valuation!

Our team is ready to help you sell your home for the highest possible price ASAP

Bought with Daniel M Heider • TTR Sotheby's International Realty

"My job is to find and attract mastery-based agents to the office, protect the culture, and make sure everyone is happy! "






