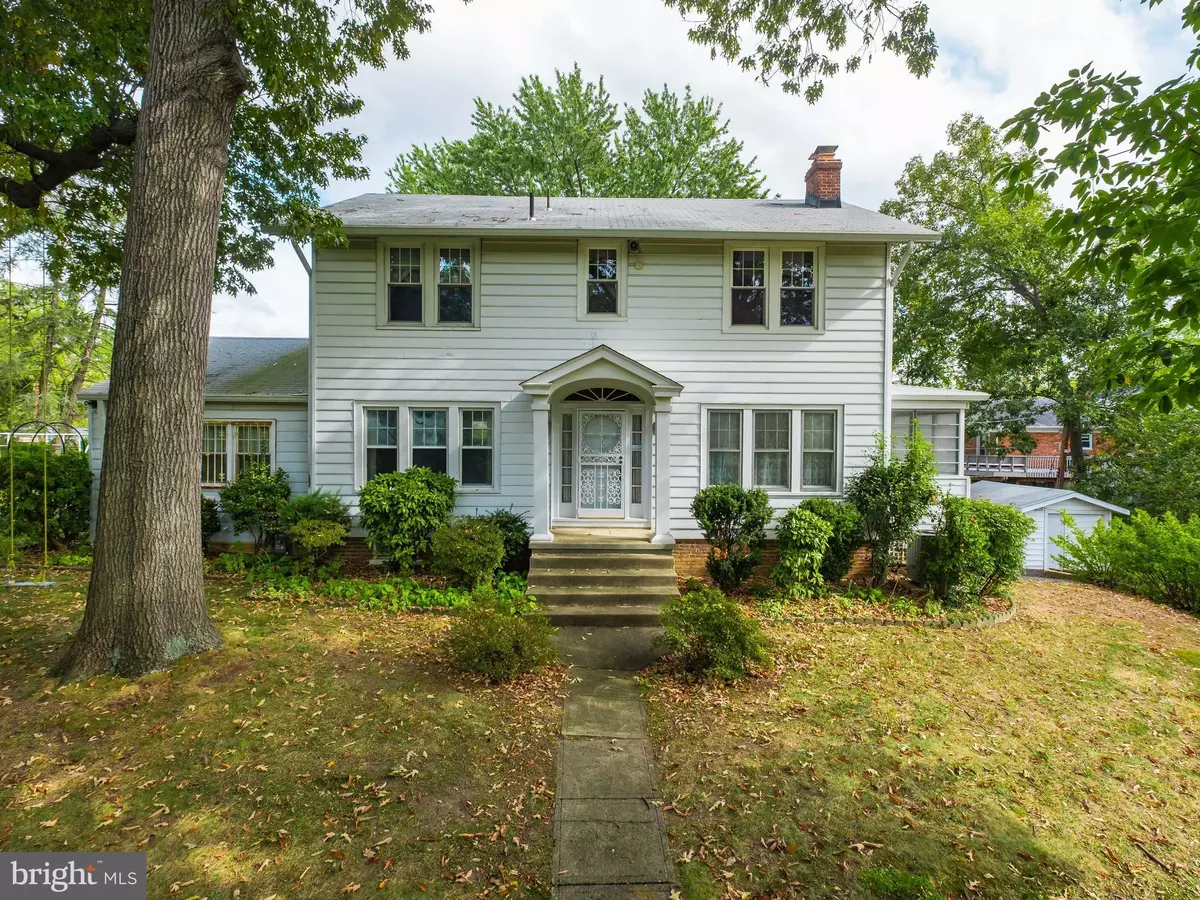$1,275,000
$1,370,000
6.9%For more information regarding the value of a property, please contact us for a free consultation.
4 Beds
3 Baths
2,568 SqFt
SOLD DATE : 03/31/2023
Key Details
Sold Price $1,275,000
Property Type Single Family Home
Sub Type Detached
Listing Status Sold
Purchase Type For Sale
Square Footage 2,568 sqft
Price per Sqft $496
Subdivision Mount Ida
MLS Listing ID VAAX2003728
Sold Date 03/31/23
Style Traditional
Bedrooms 4
Full Baths 2
Half Baths 1
HOA Y/N N
Abv Grd Liv Area 2,568
Originating Board BRIGHT
Year Built 1920
Annual Tax Amount $11,257
Tax Year 2022
Lot Size 0.670 Acres
Acres 0.67
Lot Dimensions (4 lots )14, 15,16, 17
Property Description
Welcome Home! This 1920 estate has been home to 5 generations, now we warmly offer it to you. What makes this home great? So many things... Huge Lot (actually 4 lots) , Sits proudly atop one of the highest points in the Mt Ida/Del Ray community, wonderful light with plenty of windows, 9 foot ceilings, beautifully restored wood floors, cozy gas fireplace, three sunrooms, plenty of parking in your own long driveway, central AC, radiant heating, new roofing installed 2022, new carpet installed 11/21. See the Huge basement with walk out and bathroom- plenty of attic space as well . You must see this to appreciate So much potential Reduced $230,000 below tax appraised value
youtube 2911 Holly Street Alexandria City VA 22305
check out YouTube 2911holly st Alexandria VA 22305
Location
State VA
County Alexandria City
Zoning R 8
Rooms
Other Rooms Living Room, Dining Room, Kitchen, Family Room, Den, Office, Half Bath
Basement Unfinished, Outside Entrance, Rear Entrance, Space For Rooms, Walkout Stairs, Windows, Workshop, Other
Interior
Interior Features Attic, Dining Area, Kitchen - Eat-In, Other, Floor Plan - Traditional
Hot Water Natural Gas
Heating Radiator
Cooling Ceiling Fan(s), Central A/C
Flooring Carpet, Hardwood
Fireplaces Number 1
Fireplaces Type Brick, Wood
Equipment Dishwasher, Refrigerator, Water Heater
Fireplace Y
Appliance Dishwasher, Refrigerator, Water Heater
Heat Source Natural Gas
Laundry Basement
Exterior
Exterior Feature Patio(s)
Garage Spaces 5.0
Waterfront N
Water Access N
View Street, Trees/Woods, Other, Garden/Lawn
Roof Type Asphalt
Street Surface Black Top,Paved
Accessibility None
Porch Patio(s)
Road Frontage City/County, Public
Total Parking Spaces 5
Garage N
Building
Lot Description Cleared, Additional Lot(s)
Story 3
Foundation Slab
Sewer Public Septic
Water Public
Architectural Style Traditional
Level or Stories 3
Additional Building Above Grade, Below Grade
Structure Type Dry Wall,Plaster Walls
New Construction N
Schools
High Schools Alexandria City
School District Alexandria City Public Schools
Others
Pets Allowed Y
Senior Community No
Tax ID 024.01-02-29,
Ownership Fee Simple
SqFt Source Estimated
Security Features Smoke Detector
Acceptable Financing Conventional, FHA, Cash
Horse Property N
Listing Terms Conventional, FHA, Cash
Financing Conventional,FHA,Cash
Special Listing Condition Standard
Pets Description No Pet Restrictions
Read Less Info
Want to know what your home might be worth? Contact us for a FREE valuation!

Our team is ready to help you sell your home for the highest possible price ASAP

Bought with Stephen D Newman • RE/MAX Allegiance

"My job is to find and attract mastery-based agents to the office, protect the culture, and make sure everyone is happy! "






