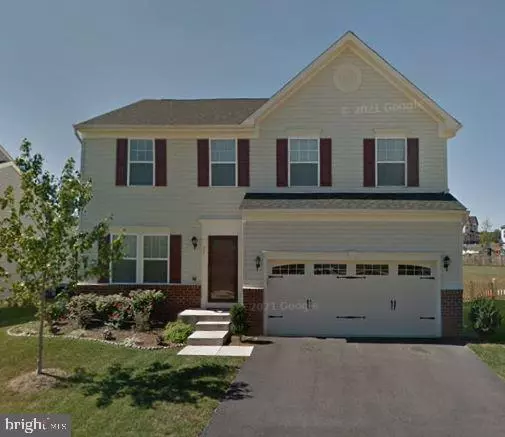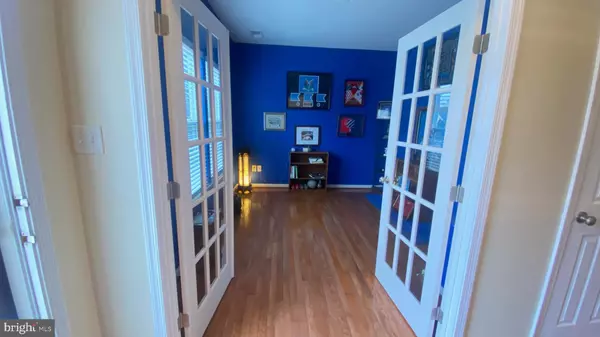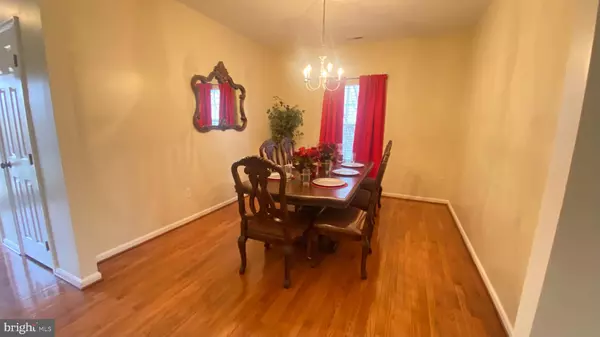$595,000
$625,000
4.8%For more information regarding the value of a property, please contact us for a free consultation.
4 Beds
4 Baths
3,560 SqFt
SOLD DATE : 03/23/2023
Key Details
Sold Price $595,000
Property Type Single Family Home
Sub Type Detached
Listing Status Sold
Purchase Type For Sale
Square Footage 3,560 sqft
Price per Sqft $167
Subdivision Lovettsville Town Center
MLS Listing ID VALO2042600
Sold Date 03/23/23
Style Colonial
Bedrooms 4
Full Baths 3
Half Baths 1
HOA Fees $68/mo
HOA Y/N Y
Abv Grd Liv Area 2,648
Originating Board BRIGHT
Year Built 2009
Annual Tax Amount $5,765
Tax Year 2022
Lot Size 8,276 Sqft
Acres 0.19
Property Description
****** BUYER CREDIT $2,000.00 for Paint & Carpet Cleaning ****** | Desirable floor plan with 4 bedrooms and 3.5 baths shows beautifully. Main level features the study w/french doors, formal dining room, powder room, kitchen, family room, and sunroom. Kitchen features stainless appliances and overlooks the large family room. Upper level features the large primary suite featuring two walk-in closets, an en-suite bath with separate soaking jet tub and shower; 2 additional bedrooms, laundry room, and the loft. The fully-finished lower level is wired for surround sound and features a large family recreation room, bedroom #4, another full bath, and lots of storage space! Fenced backyard is perfect for great outdoor gatherings. Fantastic location steps away from the Lovettsville Town Square area that offers movies on the green in the summer. restaurants, coffee jouse, gift shop, and gym. Lovettsville Community Center is just steps away and features a public pool for summer fun and an impressive new 90-acre County Sports Complex and Park with activities for the whole family!
Location
State VA
County Loudoun
Zoning LV:TC
Rooms
Basement Full
Interior
Interior Features Breakfast Area, Kitchen - Island, Carpet, Ceiling Fan(s), Crown Moldings, Family Room Off Kitchen, Floor Plan - Traditional, Kitchen - Eat-In, Kitchen - Table Space, Pantry, Soaking Tub, Walk-in Closet(s), Wood Floors, Window Treatments
Hot Water 60+ Gallon Tank, Electric
Heating Forced Air
Cooling Central A/C
Equipment Built-In Microwave, Built-In Range, Disposal, Dryer - Electric, Dryer - Front Loading, Freezer, Oven - Self Cleaning, Oven - Single, Oven/Range - Gas, Refrigerator, Washer - Front Loading
Furnishings No
Fireplace N
Window Features Screens
Appliance Built-In Microwave, Built-In Range, Disposal, Dryer - Electric, Dryer - Front Loading, Freezer, Oven - Self Cleaning, Oven - Single, Oven/Range - Gas, Refrigerator, Washer - Front Loading
Heat Source Natural Gas
Laundry Upper Floor
Exterior
Garage Garage - Front Entry
Garage Spaces 2.0
Fence Split Rail, Privacy
Amenities Available Pool - Outdoor
Waterfront N
Water Access N
Accessibility None
Attached Garage 2
Total Parking Spaces 2
Garage Y
Building
Story 3
Foundation Slab
Sewer Public Sewer
Water Public
Architectural Style Colonial
Level or Stories 3
Additional Building Above Grade, Below Grade
New Construction N
Schools
Elementary Schools Lovettsville
Middle Schools Harmony
High Schools Woodgrove
School District Loudoun County Public Schools
Others
Pets Allowed Y
HOA Fee Include Common Area Maintenance,Management
Senior Community No
Tax ID 369296925000
Ownership Fee Simple
SqFt Source Assessor
Security Features Security System
Special Listing Condition Standard
Pets Description No Pet Restrictions
Read Less Info
Want to know what your home might be worth? Contact us for a FREE valuation!

Our team is ready to help you sell your home for the highest possible price ASAP

Bought with Carolyn A Young • RE/MAX Gateway, LLC

"My job is to find and attract mastery-based agents to the office, protect the culture, and make sure everyone is happy! "






