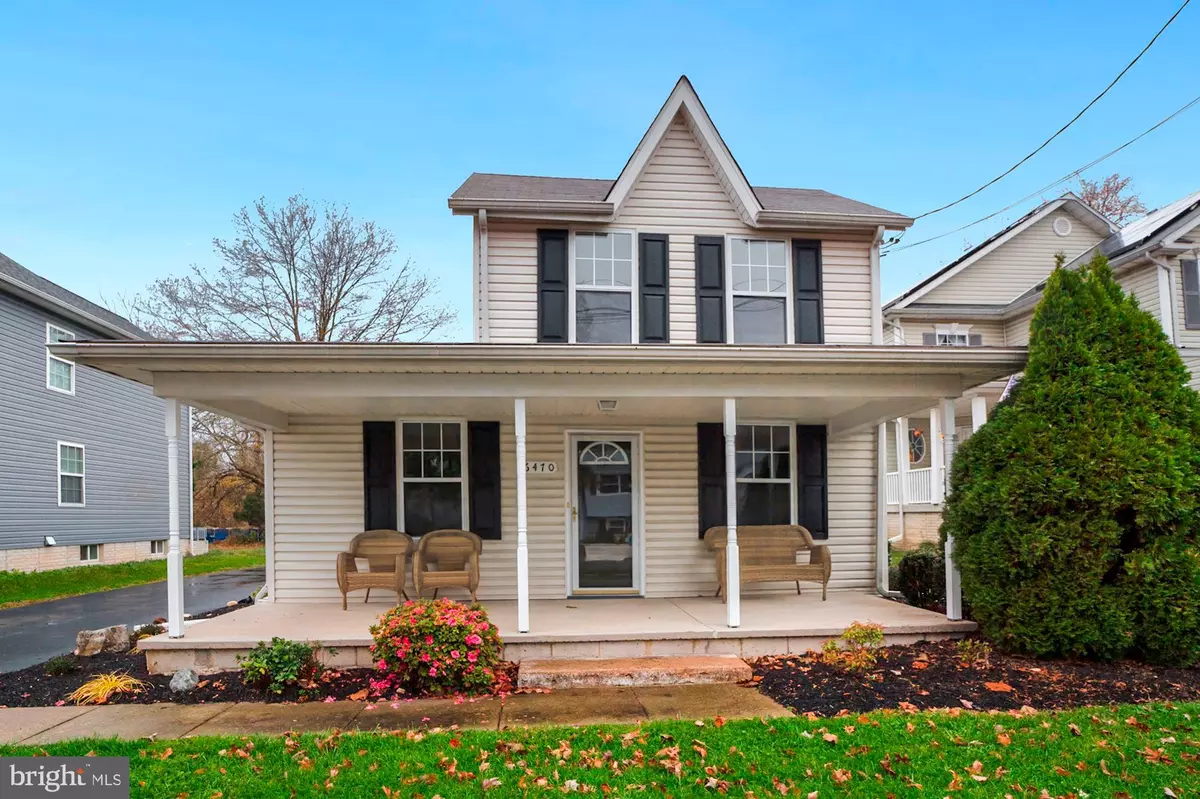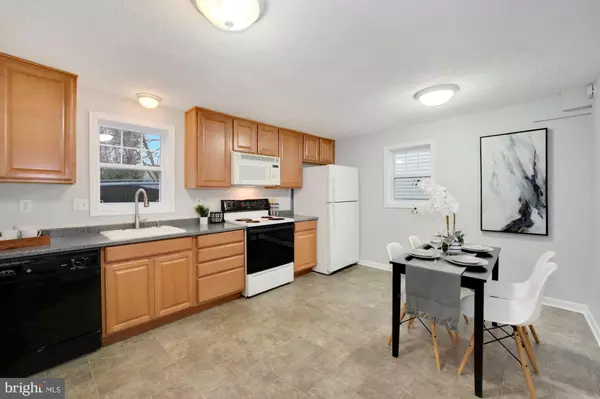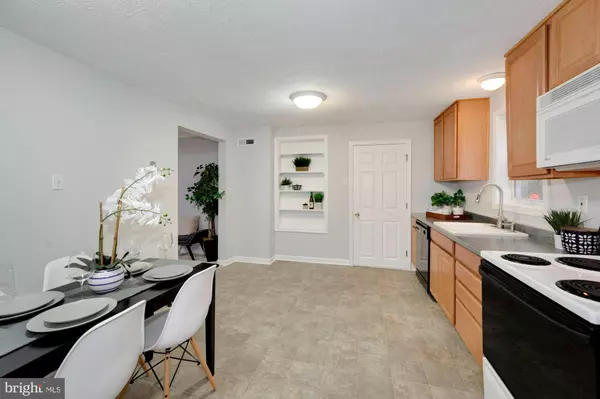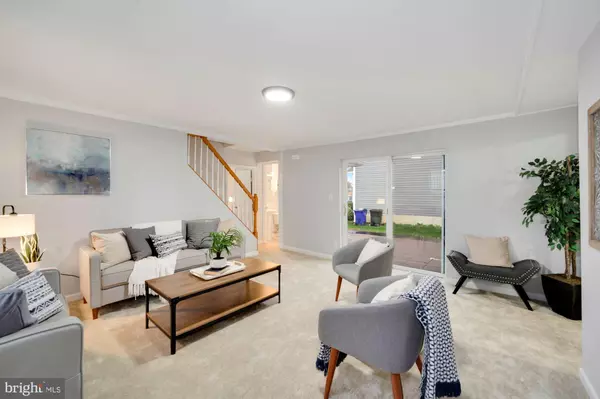$385,000
$389,888
1.3%For more information regarding the value of a property, please contact us for a free consultation.
4 Beds
2 Baths
1,636 SqFt
SOLD DATE : 03/07/2023
Key Details
Sold Price $385,000
Property Type Single Family Home
Sub Type Detached
Listing Status Sold
Purchase Type For Sale
Square Footage 1,636 sqft
Price per Sqft $235
Subdivision Hanoverville
MLS Listing ID MDHW2022976
Sold Date 03/07/23
Style Traditional
Bedrooms 4
Full Baths 2
HOA Y/N N
Abv Grd Liv Area 1,636
Originating Board BRIGHT
Year Built 1870
Annual Tax Amount $3,503
Tax Year 2022
Lot Size 6,000 Sqft
Acres 0.14
Property Description
Closing assistance may be available for qualified buyers!! Don't miss the opportunity to own this wonderful, affordable Howard County home featuring modern amenities with historic charm. As you pull in, you're greeted by the delightful front porch- perfect for soaking in the day. Continue down the extra-long driveway to the detached garage; parking for 5 or more vehicles. The rear cement patio can also serve as an extra parking pad and backs to woods. The side deck is a convenient setting for your cookouts! As you explore the inside of the home, notice the brand new carpeting and fresh paint throughout. Some of the thoughtful updates done over time include the comforts we expect- roof, vinyl windows, electrical, central air, heat, bathrooms, & kitchen. The main level boasts a spacious kitchen with plenty of table space, a central family room, laundry/mud room, full bathroom and front flex room w/ 2 closets. The flex room can easily serve as a main level bedroom (legal) with the office converted into a huge walk in closet. Tucked on the second floor are 3 large bedrooms and another full bathroom. Seller including 1-year home warranty. Located in a highly desirable, award-winning Howard County school district and convenient to BWI, Ft. Meade, Baltimore, & DC.
Location
State MD
County Howard
Zoning R12
Direction East
Rooms
Basement Outside Entrance, Other, Sump Pump, Water Proofing System
Main Level Bedrooms 1
Interior
Interior Features Attic, Carpet, Combination Kitchen/Dining, Entry Level Bedroom, Family Room Off Kitchen, Floor Plan - Traditional, Kitchen - Eat-In, Tub Shower, Walk-in Closet(s)
Hot Water Electric
Heating Central
Cooling Central A/C
Window Features Vinyl Clad
Heat Source Electric
Laundry Has Laundry, Main Floor
Exterior
Exterior Feature Deck(s), Patio(s), Porch(es)
Garage Garage - Front Entry
Garage Spaces 5.0
Utilities Available Cable TV
Waterfront N
Water Access N
Accessibility Other
Porch Deck(s), Patio(s), Porch(es)
Parking Type Detached Garage, Driveway
Total Parking Spaces 5
Garage Y
Building
Lot Description Backs to Trees, Level, Not In Development, Rear Yard
Story 2
Foundation Brick/Mortar, Block
Sewer Public Sewer
Water Public
Architectural Style Traditional
Level or Stories 2
Additional Building Above Grade, Below Grade
New Construction N
Schools
Elementary Schools Elkridge
Middle Schools Elkridge Landing
High Schools Long Reach
School District Howard County Public School System
Others
Senior Community No
Tax ID 1401159887
Ownership Fee Simple
SqFt Source Assessor
Security Features Security System
Special Listing Condition Standard
Read Less Info
Want to know what your home might be worth? Contact us for a FREE valuation!

Our team is ready to help you sell your home for the highest possible price ASAP

Bought with Brandon M Melsage • Keller Williams Lucido Agency

"My job is to find and attract mastery-based agents to the office, protect the culture, and make sure everyone is happy! "






