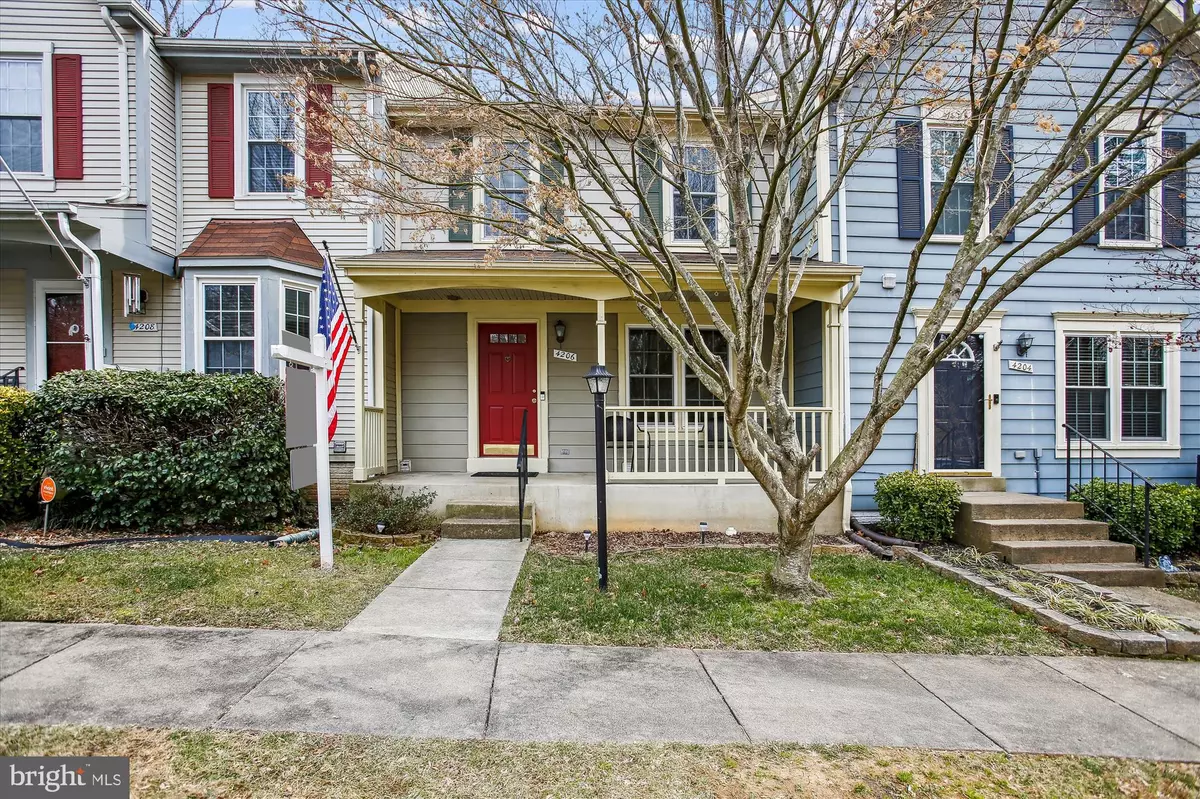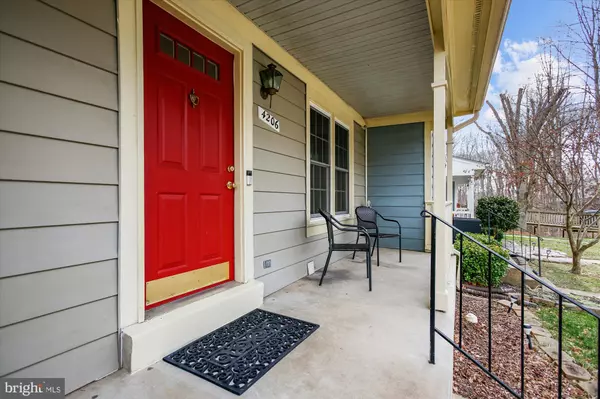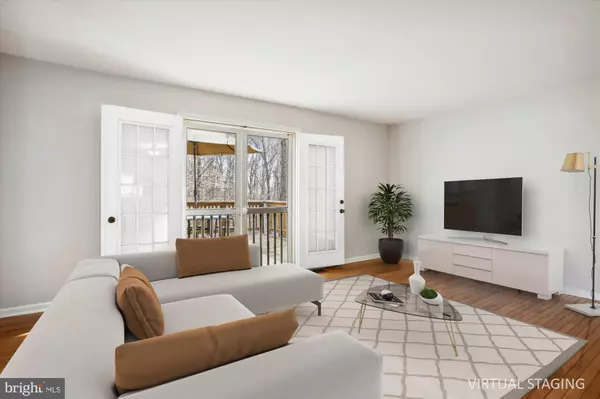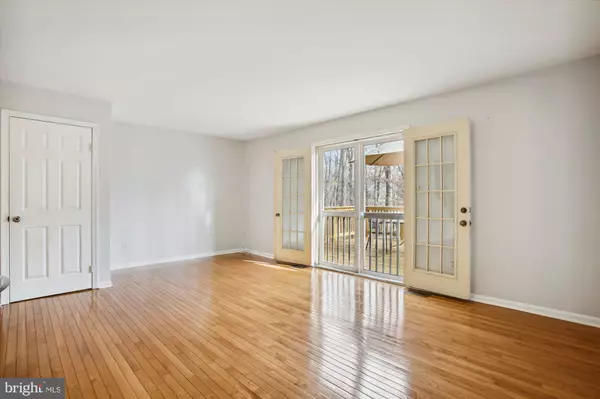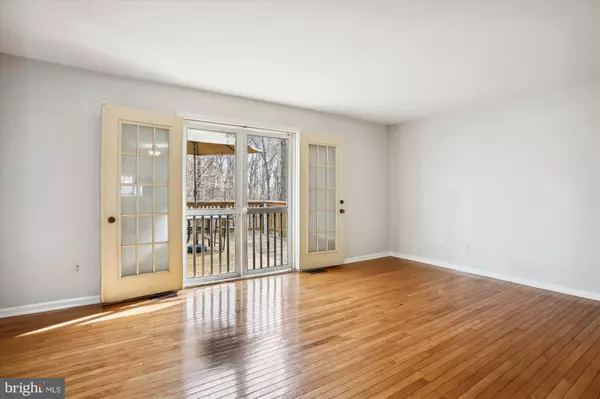$380,000
$375,000
1.3%For more information regarding the value of a property, please contact us for a free consultation.
2 Beds
4 Baths
1,928 SqFt
SOLD DATE : 03/07/2023
Key Details
Sold Price $380,000
Property Type Townhouse
Sub Type Interior Row/Townhouse
Listing Status Sold
Purchase Type For Sale
Square Footage 1,928 sqft
Price per Sqft $197
Subdivision Montclair
MLS Listing ID VAPW2043198
Sold Date 03/07/23
Style Traditional
Bedrooms 2
Full Baths 3
Half Baths 1
HOA Fees $61/qua
HOA Y/N Y
Abv Grd Liv Area 1,320
Originating Board BRIGHT
Year Built 1988
Annual Tax Amount $3,890
Tax Year 2022
Lot Size 1,407 Sqft
Acres 0.03
Property Description
Welcome to 4206 Jonathan Ct, located in the amenity rich and highly sought after community of Montclair! This spacious, open and airy townhome with three finished levels backing to trees, will not disappoint. The kitchen features updated counter tops, stainless steel appliances, tile floors and plenty of storage. The living room and dining room offer hardwood floors and neutral paint. There is easy access to the upper level deck for entertaining or sipping your morning coffee. There is also a powder room on the main level. The upper level offers TWO en-suites. The main primary has plenty of storage and vaulted ceilings. The walk-out lower level has a family room with a wood burning fireplace, a full bath and utility room with laundry and storage. The private fenced in backyard has been professionally landscaped and backs to woods. There are two assigned parking spaces with additional visitor parking in the cul-de-sac. The HOA fee includes access to three beaches and the Lake Montclair! The home is conveniently located with minutes to shopping, schools, restaurants and multiple commuter options. A few of the rooms have been virtually staged.
Location
State VA
County Prince William
Zoning RPC
Rooms
Other Rooms Living Room, Dining Room, Primary Bedroom, Bedroom 2, Kitchen, Family Room, Utility Room, Primary Bathroom, Full Bath, Half Bath
Basement Fully Finished, Improved, Walkout Level
Interior
Hot Water Electric
Heating Heat Pump(s)
Cooling Central A/C
Flooring Hardwood, Ceramic Tile, Carpet
Fireplaces Number 1
Fireplaces Type Mantel(s)
Equipment Dishwasher, Disposal, Dryer, Microwave, Oven/Range - Electric, Refrigerator, Washer
Fireplace Y
Window Features Sliding
Appliance Dishwasher, Disposal, Dryer, Microwave, Oven/Range - Electric, Refrigerator, Washer
Heat Source Electric
Laundry Basement
Exterior
Exterior Feature Deck(s), Porch(es)
Garage Spaces 2.0
Parking On Site 2
Fence Rear
Amenities Available Basketball Courts, Beach, Bike Trail, Common Grounds, Golf Course Membership Available, Pool Mem Avail, Tennis Courts, Lake, Water/Lake Privileges, Tot Lots/Playground
Waterfront N
Water Access N
Accessibility None
Porch Deck(s), Porch(es)
Total Parking Spaces 2
Garage N
Building
Lot Description Backs to Trees
Story 3
Foundation Permanent
Sewer Public Sewer
Water Public
Architectural Style Traditional
Level or Stories 3
Additional Building Above Grade, Below Grade
Structure Type Dry Wall
New Construction N
Schools
School District Prince William County Public Schools
Others
Pets Allowed Y
HOA Fee Include Common Area Maintenance,Management,Reserve Funds
Senior Community No
Tax ID 8190-59-1770
Ownership Fee Simple
SqFt Source Assessor
Acceptable Financing Cash, Conventional, FHA, VA
Listing Terms Cash, Conventional, FHA, VA
Financing Cash,Conventional,FHA,VA
Special Listing Condition Standard
Pets Description Cats OK, Dogs OK
Read Less Info
Want to know what your home might be worth? Contact us for a FREE valuation!

Our team is ready to help you sell your home for the highest possible price ASAP

Bought with Margaret J Czapiewski • EXP Realty, LLC

"My job is to find and attract mastery-based agents to the office, protect the culture, and make sure everyone is happy! "

