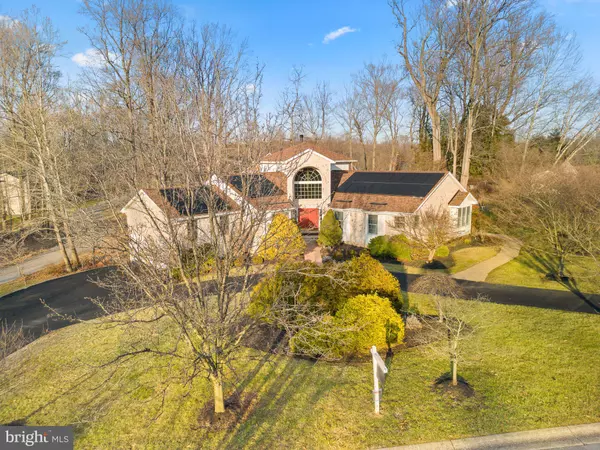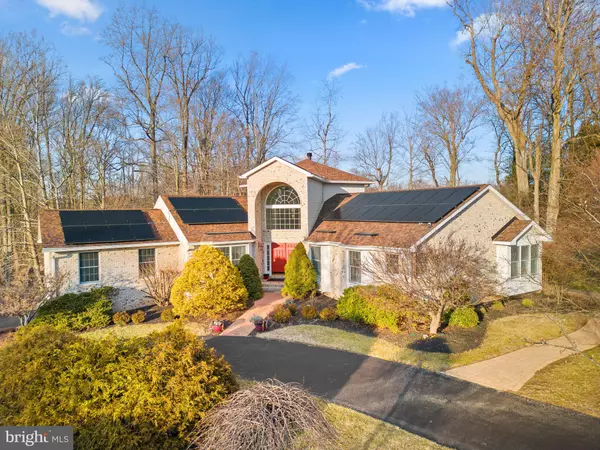$861,500
$850,000
1.4%For more information regarding the value of a property, please contact us for a free consultation.
3 Beds
5 Baths
3,394 SqFt
SOLD DATE : 03/07/2023
Key Details
Sold Price $861,500
Property Type Single Family Home
Sub Type Detached
Listing Status Sold
Purchase Type For Sale
Square Footage 3,394 sqft
Price per Sqft $253
Subdivision Patapsco Park Estates
MLS Listing ID MDHW2024778
Sold Date 03/07/23
Style Contemporary,Ranch/Rambler
Bedrooms 3
Full Baths 4
Half Baths 1
HOA Y/N N
Abv Grd Liv Area 2,394
Originating Board BRIGHT
Year Built 1999
Annual Tax Amount $9,661
Tax Year 2022
Lot Size 0.607 Acres
Acres 0.61
Property Description
Offer deadline 5PM Sunday 2/5. CUSTOM, SPACIOUS, EXTRAORDINARY!! If you are looking for a one-of-a-kind luxury home in the Mount Hebron school district close to EVERYTHING - look no further. This 3 bedroom, 4 full/1 half bath, main level-living, energy efficient, in-ground pool, 4 fireplace home has the special details most homes lack. Enter through the two-story foyer to the bright and open floor plan with natural light pouring into the great room with wood burning fireplace accented with custom floor to ceiling stone. Step outside and relax on your covered deck overlooking the expansive patio and swimming pool. The outstanding gourmet kitchen offers a large island, granite counters, modern backsplash, double wall ovens, and breakfast nook. The main level also offers formal living and dining rooms, laundry room, and expansive primary bedroom with spa-like en suite, huge walk-in closet, and private sitting room with built-in Murphy bed. Heading down to the walk-out lower level, you will find two additional guest bedrooms, each with their own private full bathroom, a lovely home office, and plenty of space for entertaining in the recreation room. Other amenities include new 50 year architectural shingle roof, solar panels with current lease already paid in full (no monthly fee), new washer/dryer, tankless hot water heater, built-in home stereo, 2 zoned HVAC upgraded to max capacity, fresh paint, new flooring and carpet, and much more! This home is for buyers who want a home that is truly remarkable!
Location
State MD
County Howard
Zoning R20
Rooms
Other Rooms Living Room, Dining Room, Primary Bedroom, Sitting Room, Bedroom 2, Bedroom 3, Kitchen, Family Room, Den, Foyer, Laundry, Recreation Room, Storage Room
Basement Connecting Stairway, Fully Finished, Interior Access, Outside Entrance, Rear Entrance, Walkout Level, Windows
Main Level Bedrooms 1
Interior
Interior Features Built-Ins, Breakfast Area, Carpet, Chair Railings, Crown Moldings, Dining Area, Entry Level Bedroom, Floor Plan - Open, Formal/Separate Dining Room, Kitchen - Gourmet, Kitchen - Island, Kitchen - Table Space, Primary Bath(s), Recessed Lighting, Walk-in Closet(s), WhirlPool/HotTub, Wood Floors, Ceiling Fan(s), Kitchen - Eat-In, Pantry, Soaking Tub, Upgraded Countertops, Wet/Dry Bar, Window Treatments
Hot Water Natural Gas
Heating Forced Air, Programmable Thermostat, Solar On Grid, Zoned
Cooling Ceiling Fan(s), Central A/C, Programmable Thermostat, Zoned
Flooring Carpet, Ceramic Tile, Hardwood, Laminate Plank, Laminated, Vinyl, Concrete
Fireplaces Number 4
Fireplaces Type Electric, Fireplace - Glass Doors, Gas/Propane, Mantel(s), Stone, Wood
Equipment Central Vacuum, Cooktop, Dishwasher, Disposal, Dryer - Front Loading, Energy Efficient Appliances, ENERGY STAR Clothes Washer, Extra Refrigerator/Freezer, Icemaker, Oven - Double, Oven - Self Cleaning, Oven - Wall, Refrigerator, Stainless Steel Appliances, Washer - Front Loading, Washer/Dryer Stacked, Water Dispenser, Water Heater, Exhaust Fan, Freezer, Humidifier, Microwave
Fireplace Y
Window Features Bay/Bow,Double Pane,Palladian,Screens,Vinyl Clad
Appliance Central Vacuum, Cooktop, Dishwasher, Disposal, Dryer - Front Loading, Energy Efficient Appliances, ENERGY STAR Clothes Washer, Extra Refrigerator/Freezer, Icemaker, Oven - Double, Oven - Self Cleaning, Oven - Wall, Refrigerator, Stainless Steel Appliances, Washer - Front Loading, Washer/Dryer Stacked, Water Dispenser, Water Heater, Exhaust Fan, Freezer, Humidifier, Microwave
Heat Source Natural Gas
Laundry Has Laundry, Main Floor, Lower Floor
Exterior
Exterior Feature Deck(s), Patio(s)
Garage Garage - Side Entry, Garage Door Opener, Inside Access
Garage Spaces 2.0
Fence Partially, Rear
Pool Concrete, In Ground
Waterfront N
Water Access N
View Garden/Lawn, Trees/Woods
Roof Type Architectural Shingle
Accessibility Other
Porch Deck(s), Patio(s)
Parking Type Attached Garage, Driveway, On Street
Attached Garage 2
Total Parking Spaces 2
Garage Y
Building
Lot Description Backs to Trees, Corner, Front Yard, Landscaping, Rear Yard, SideYard(s), Trees/Wooded
Story 2
Foundation Other
Sewer Public Sewer
Water Public
Architectural Style Contemporary, Ranch/Rambler
Level or Stories 2
Additional Building Above Grade, Below Grade
Structure Type 2 Story Ceilings,9'+ Ceilings,Dry Wall,High,Vaulted Ceilings
New Construction N
Schools
Elementary Schools St. Johns Lane
Middle Schools Patapsco
High Schools Mt. Hebron
School District Howard County Public School System
Others
Senior Community No
Tax ID 1402368889
Ownership Fee Simple
SqFt Source Assessor
Security Features Electric Alarm,Main Entrance Lock,Security System,Smoke Detector
Special Listing Condition Standard
Read Less Info
Want to know what your home might be worth? Contact us for a FREE valuation!

Our team is ready to help you sell your home for the highest possible price ASAP

Bought with Sheree L Cramer • Long & Foster Real Estate, Inc.

"My job is to find and attract mastery-based agents to the office, protect the culture, and make sure everyone is happy! "






