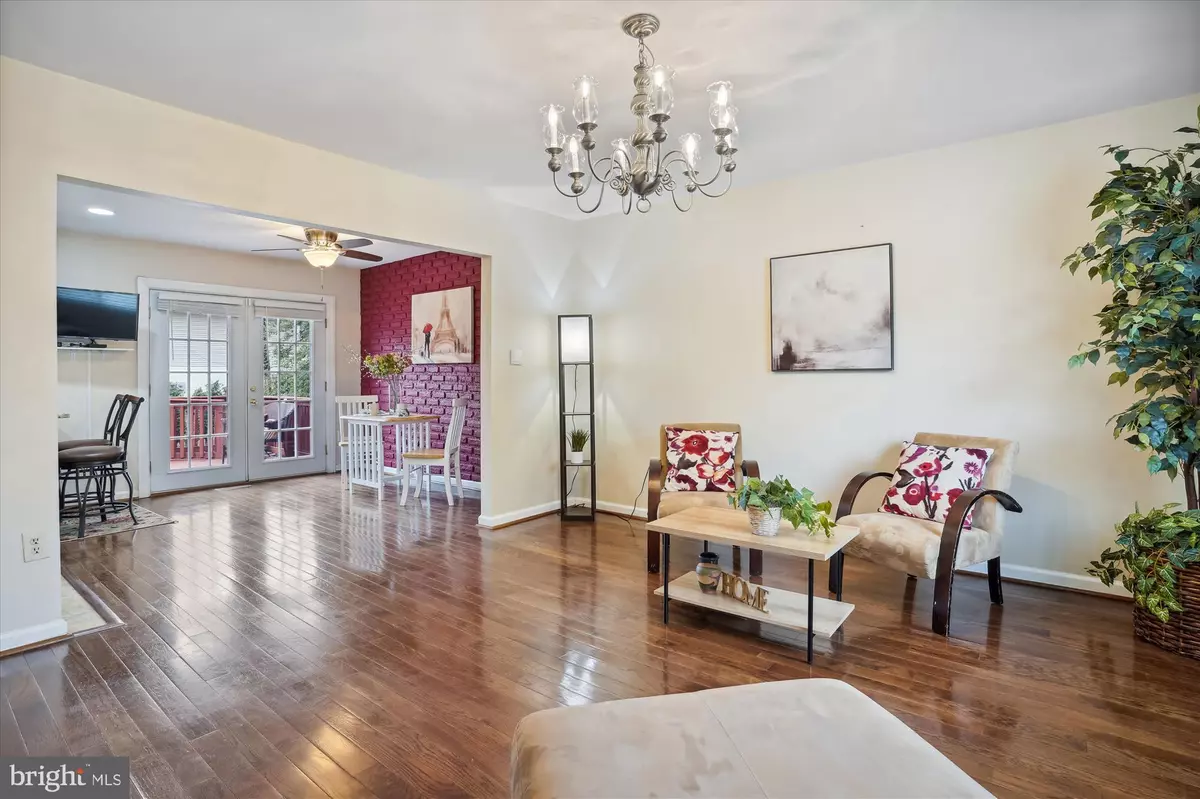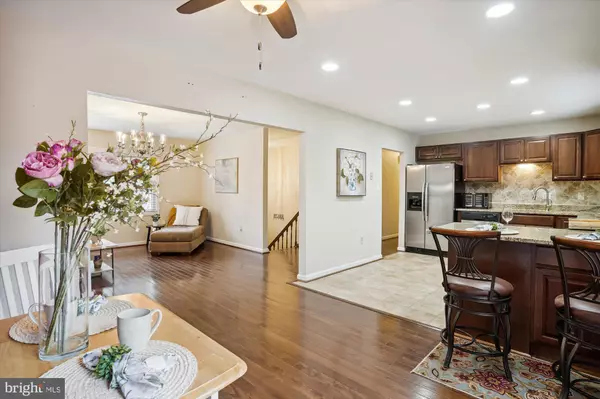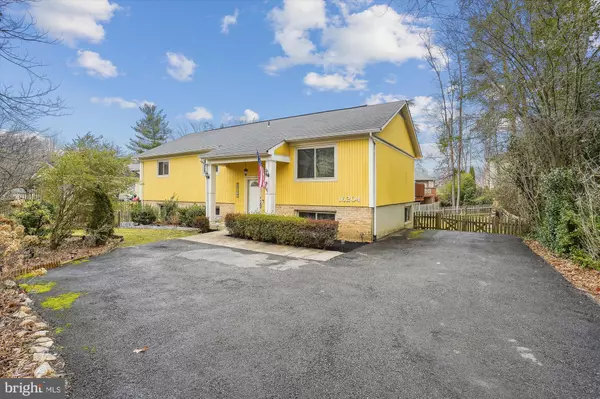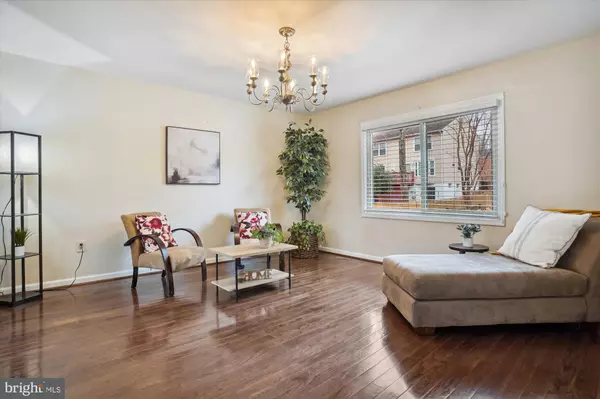$495,000
$495,000
For more information regarding the value of a property, please contact us for a free consultation.
5 Beds
3 Baths
2,496 SqFt
SOLD DATE : 03/03/2023
Key Details
Sold Price $495,000
Property Type Single Family Home
Sub Type Detached
Listing Status Sold
Purchase Type For Sale
Square Footage 2,496 sqft
Price per Sqft $198
Subdivision Montclair
MLS Listing ID VAPW2043428
Sold Date 03/03/23
Style Split Foyer
Bedrooms 5
Full Baths 3
HOA Fees $62/mo
HOA Y/N Y
Abv Grd Liv Area 1,248
Originating Board BRIGHT
Year Built 1976
Annual Tax Amount $4,640
Tax Year 2022
Lot Size 10,376 Sqft
Acres 0.24
Property Description
Nearly 2500 SQ FT, 5 Bed 3 Full Bath home with a large usable, fully-fenced back yard and off-street parking for 4 cars! This home shows beautifully and is move-in ready! Hardwood flooring throughout the upper level. Kitchen is updated with newer cabinets, granite counters, decorative backsplash, a breakfast bar, and Stainless Steel appliances. The dining space has a brick accent wall and is open to a two-tier deck to dine under the stars. It is also open to a large family room...a great open-concept space. On this main floor you'll find three bedrooms: a primary suite with refreshed master bath and two other sizeable bedrooms with an updated hall bath. The lower level features a spacious Rec Room with large brick-hearth fireplace, two additional bedrooms...one with direct access to the back yard...a large full bath and a laundry/storage room. New HVAC 2020. Roof, hot water heater and front door replaced in 2012. Custom 8x10 shed built in 2021. Montclair amenities include a 109-acre stocked lake with 3 beaches, boat ramp, boat storage, fishing piers, playgrounds/tot lots, ball fields, exercise stations, new dog park, 18-hole golf course with full-service Country Club, ...the list goes on! Special financing is available through Project My Home to save you money on closing costs. Home is currently enrolled in a premium 2-10 home warranty and is available to transfer to buyer for 12 months upon request. Listing agent will split the cost of the home warranty 50-50 with cooperating agent.
Location
State VA
County Prince William
Zoning RPC
Rooms
Basement Full, Fully Finished, Walkout Level
Main Level Bedrooms 3
Interior
Hot Water Electric
Heating Heat Pump(s), Humidifier
Cooling Central A/C, Heat Pump(s)
Flooring Solid Hardwood, Ceramic Tile
Fireplaces Number 1
Equipment Built-In Microwave, Dryer, Washer, Dishwasher, Disposal, Refrigerator, Icemaker, Oven/Range - Electric
Appliance Built-In Microwave, Dryer, Washer, Dishwasher, Disposal, Refrigerator, Icemaker, Oven/Range - Electric
Heat Source Electric
Exterior
Exterior Feature Deck(s), Patio(s)
Garage Spaces 4.0
Fence Wood, Picket
Amenities Available Baseball Field, Basketball Courts, Beach, Bike Trail, Boat Dock/Slip, Boat Ramp, Community Center, Dog Park, Golf Course Membership Available, Jog/Walk Path, Lake, Library, Non-Lake Recreational Area, Picnic Area, Pier/Dock, Pool Mem Avail, Soccer Field, Tennis - Indoor, Tennis Courts, Tot Lots/Playground, Water/Lake Privileges
Waterfront N
Water Access N
Accessibility None
Porch Deck(s), Patio(s)
Total Parking Spaces 4
Garage N
Building
Story 2
Foundation Permanent
Sewer Public Sewer
Water Public
Architectural Style Split Foyer
Level or Stories 2
Additional Building Above Grade, Below Grade
New Construction N
Schools
Elementary Schools Pattie
Middle Schools Potomac Shores
High Schools Forest Park
School District Prince William County Public Schools
Others
HOA Fee Include Common Area Maintenance,Pier/Dock Maintenance
Senior Community No
Tax ID 8190-64-2558
Ownership Fee Simple
SqFt Source Assessor
Security Features Electric Alarm
Acceptable Financing Cash, Conventional, Exchange, FHA, VA, VHDA
Listing Terms Cash, Conventional, Exchange, FHA, VA, VHDA
Financing Cash,Conventional,Exchange,FHA,VA,VHDA
Special Listing Condition Standard
Read Less Info
Want to know what your home might be worth? Contact us for a FREE valuation!

Our team is ready to help you sell your home for the highest possible price ASAP

Bought with Selena Alexander • McEnearney Associates, Inc.

"My job is to find and attract mastery-based agents to the office, protect the culture, and make sure everyone is happy! "






