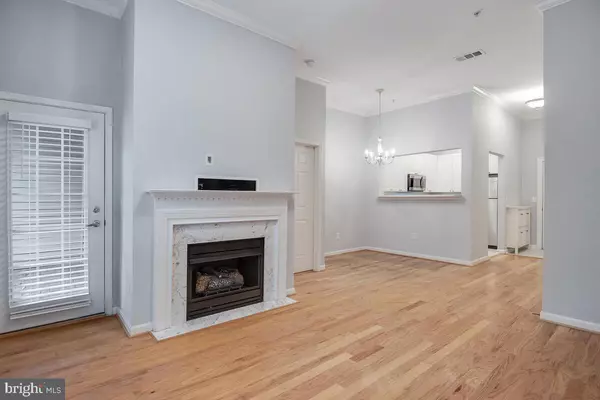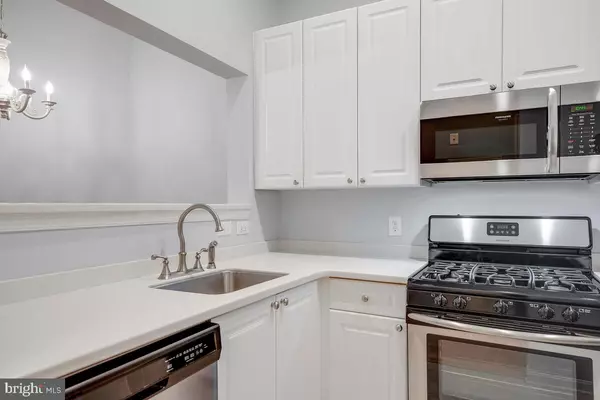$315,000
$319,900
1.5%For more information regarding the value of a property, please contact us for a free consultation.
1 Bed
2 Baths
687 SqFt
SOLD DATE : 02/28/2023
Key Details
Sold Price $315,000
Property Type Condo
Sub Type Condo/Co-op
Listing Status Sold
Purchase Type For Sale
Square Footage 687 sqft
Price per Sqft $458
Subdivision Main Street
MLS Listing ID VAAX2019976
Sold Date 02/28/23
Style Contemporary
Bedrooms 1
Full Baths 1
Half Baths 1
Condo Fees $375/mo
HOA Y/N N
Abv Grd Liv Area 687
Originating Board BRIGHT
Year Built 2004
Annual Tax Amount $2,940
Tax Year 2022
Property Description
Do not miss this beautiful 1 bedroom 1 1/2 bath condo that features modern amenities in sought-out Cameron Station. This home features hardwood flooring, fresh paint throughout, stainless steel appliances, and crown molding. In the large and cozy bedroom one will enjoy the large closet designed to fit your storage needs with its custom closet system. The master bath features granite countertops and a separate tub. Sit out on your patio and enjoy the fall sunshine. Community pool; Large gym with locker rooms and an indoor basketball court; access to the clubhouse; professional landscaping with very nice community gazebos and parks; Private brick patio; private underground garage parking spot, plus a dedicated visitor spot with tons more open/visitor parking; quaint, quiet, and well-maintained neighborhood; Landmark Mall Development underway and is just minutes away! Large windows allow lots of natural light. Additional storage space is available to rent through the community association. Commuter dream with easy access to 395,495, and Van Dorn Metro. Coffee shop and restaurant connected to the condos, less than a 1 min walk. Lots more
restaurants less than a 15 min walk. Daycare connected to the condos, less than a 1 min walk. Sunday farmers market at the West End inside the neighborhood; Walking distance to Charles Beatley Library. Breweries nearby, adjacent to Ben Brenman Park and Holmes Run Trail; 15 Min drive to Old Town Alexandria; very close to Inova Alexandria Hospital; 20 min to DC.
Location
State VA
County Alexandria City
Zoning CDD#9
Rooms
Main Level Bedrooms 1
Interior
Interior Features Kitchen - Galley, Breakfast Area, Combination Dining/Living, Floor Plan - Open, Combination Kitchen/Dining, Crown Moldings, Entry Level Bedroom, Kitchen - Eat-In, Primary Bath(s), Upgraded Countertops, WhirlPool/HotTub, Window Treatments
Hot Water Natural Gas
Heating Forced Air
Cooling Central A/C, Ceiling Fan(s)
Fireplaces Number 1
Equipment Stove, Dryer, Washer, Refrigerator, Microwave, Icemaker, Dishwasher, Disposal
Fireplace Y
Appliance Stove, Dryer, Washer, Refrigerator, Microwave, Icemaker, Dishwasher, Disposal
Heat Source Natural Gas
Exterior
Garage Inside Access
Garage Spaces 1.0
Parking On Site 1
Amenities Available None
Waterfront N
Water Access N
Accessibility None
Total Parking Spaces 1
Garage Y
Building
Story 1
Unit Features Garden 1 - 4 Floors
Sewer Public Sewer
Water Public
Architectural Style Contemporary
Level or Stories 1
Additional Building Above Grade, Below Grade
New Construction N
Schools
Elementary Schools Samuel W. Tucker
Middle Schools Francis C Hammond
High Schools T.C. Williams
School District Alexandria City Public Schools
Others
Pets Allowed Y
HOA Fee Include Water,Trash,Sewer
Senior Community No
Tax ID 50698630
Ownership Condominium
Special Listing Condition Standard
Pets Description Cats OK, Dogs OK
Read Less Info
Want to know what your home might be worth? Contact us for a FREE valuation!

Our team is ready to help you sell your home for the highest possible price ASAP

Bought with John T Queeney • CENTURY 21 New Millennium

"My job is to find and attract mastery-based agents to the office, protect the culture, and make sure everyone is happy! "






