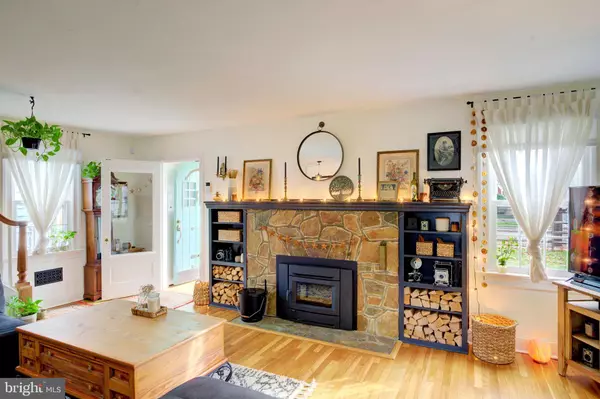$355,000
$349,000
1.7%For more information regarding the value of a property, please contact us for a free consultation.
3 Beds
2 Baths
1,479 SqFt
SOLD DATE : 02/22/2023
Key Details
Sold Price $355,000
Property Type Single Family Home
Sub Type Detached
Listing Status Sold
Purchase Type For Sale
Square Footage 1,479 sqft
Price per Sqft $240
Subdivision Glendale
MLS Listing ID NJME2025024
Sold Date 02/22/23
Style Tudor
Bedrooms 3
Full Baths 2
HOA Y/N N
Abv Grd Liv Area 1,479
Originating Board BRIGHT
Year Built 1938
Annual Tax Amount $7,593
Tax Year 2021
Lot Size 7,323 Sqft
Acres 0.17
Lot Dimensions 48.82 x 150.00
Property Description
As if from the pages of a magazine, this elegant, charming and meticulously designed home will simply amaze you. No detail has been overlooked. The hardwood floors have been restored to their original glory. Decorative chair rail molding has been added, new hardware on virtually every door and cabinet. The kitchen has been completely remodeled in 2020 with stainless steel appliances, a farmhouse sink, a high-end exhaust hood that vents to the outside, white cabinetry with butcher-block counters, recessed lighting, and a delightful chalk board for recipes and news of the day. The dining room, with its original but repainted corner built-ins, leads through new French doors to a refurbished three-season room with a vaulted ceiling, gas fireplace and track windows that expose the view of the large yard and fire pit below. A main floor fully remodeled bath, with a stunning stall shower, also houses a laundry nook with a pocket door. A cozy sunroom off the living room, with shiplap adorned walls and stone floors, is currently used as a bar area. A side door from the kitchen provides access to the recently painted deck and the front vestibule is graced with a restored antique 1920’s door which the owner transported all the way from Ohio. Upstairs are three well-designed bedrooms with equally charming features (like cubby hole storage spaces) along with a refurbished main tub/shower bathroom. The unfinished walkout basement has a partially completed bathroom and access to a garage storage area. The large, inviting and completely fenced-in yard has a fire pit, a shed, and lovely plantings and wildflowers that will bloom in the spring. The upgrades are too numerous to mention. So here are just a few: new copper pipes, Gutter Guards, water shut-off valves, outside hose bibs, updated wiring, new storm windows and screens, light fixtures, and newer appliances (all of these replaced from 2020 through 2022). And the hot water heater and York HVAC system were updated by the previous owner in 2017. A Special Features Sheet is provided. This home in one word: spectacular. It truly must be seen in person so please, please do not miss it!
Location
State NJ
County Mercer
Area Ewing Twp (21102)
Zoning RES
Rooms
Other Rooms Living Room, Dining Room, Bedroom 2, Bedroom 3, Kitchen, Basement, Bedroom 1, Sun/Florida Room, Bathroom 1, Bathroom 2, Bonus Room
Basement Garage Access, Unfinished, Walkout Level
Interior
Interior Features Bar, Built-Ins, Ceiling Fan(s), Kitchen - Gourmet, Stall Shower, Upgraded Countertops, Window Treatments, Wood Floors, Stove - Wood, Chair Railings
Hot Water Natural Gas
Heating Forced Air
Cooling Central A/C
Flooring Hardwood, Luxury Vinyl Tile, Stone, Ceramic Tile
Fireplaces Number 2
Fireplaces Type Wood, Gas/Propane, Free Standing
Equipment Dishwasher, Oven - Single, Range Hood, Stainless Steel Appliances, Washer, Dryer - Electric
Fireplace Y
Window Features Storm,Screens
Appliance Dishwasher, Oven - Single, Range Hood, Stainless Steel Appliances, Washer, Dryer - Electric
Heat Source Natural Gas
Laundry Main Floor
Exterior
Exterior Feature Deck(s)
Garage Spaces 4.0
Water Access N
Accessibility None
Porch Deck(s)
Total Parking Spaces 4
Garage N
Building
Story 2
Foundation Crawl Space
Sewer Public Sewer
Water Public
Architectural Style Tudor
Level or Stories 2
Additional Building Above Grade, Below Grade
New Construction N
Schools
Elementary Schools Parkway
School District Ewing Township Public Schools
Others
Pets Allowed Y
Senior Community No
Tax ID 02-00293-00027
Ownership Fee Simple
SqFt Source Assessor
Acceptable Financing Cash, Conventional, FHA, VA
Listing Terms Cash, Conventional, FHA, VA
Financing Cash,Conventional,FHA,VA
Special Listing Condition Standard
Pets Description No Pet Restrictions
Read Less Info
Want to know what your home might be worth? Contact us for a FREE valuation!

Our team is ready to help you sell your home for the highest possible price ASAP

Bought with Lynda M Schreiber • Corcoran Sawyer Smith

"My job is to find and attract mastery-based agents to the office, protect the culture, and make sure everyone is happy! "






